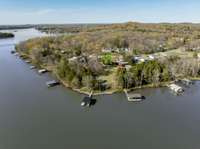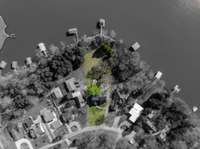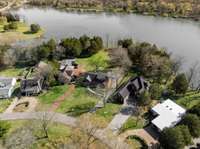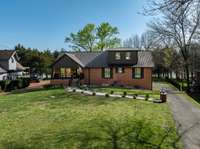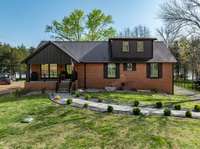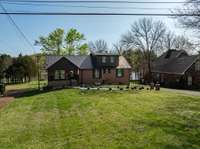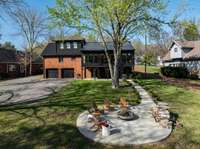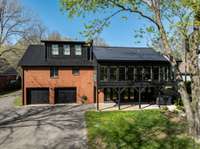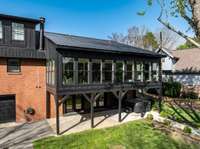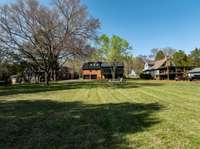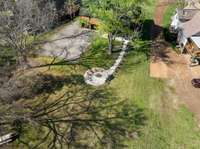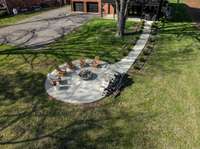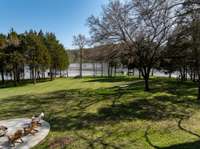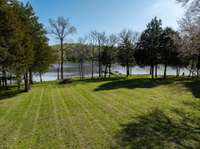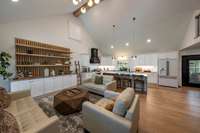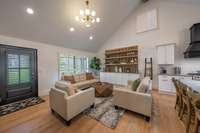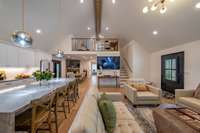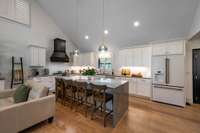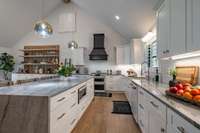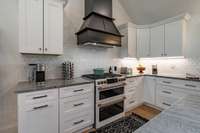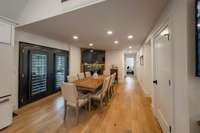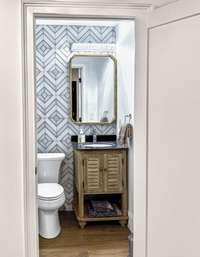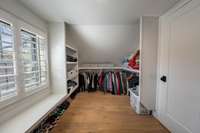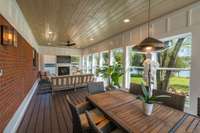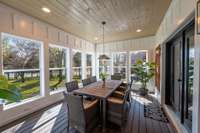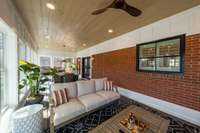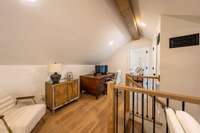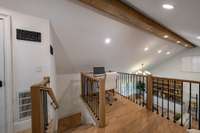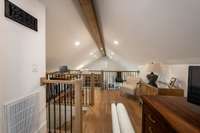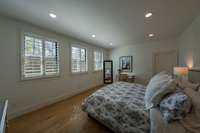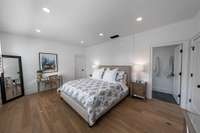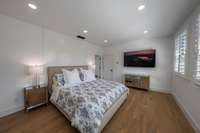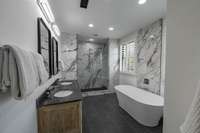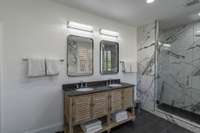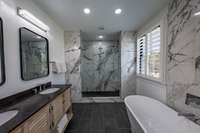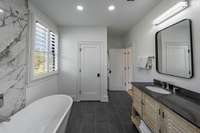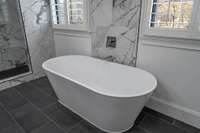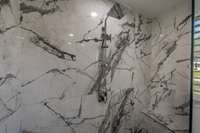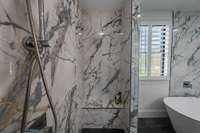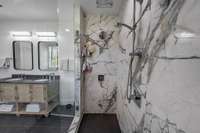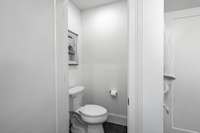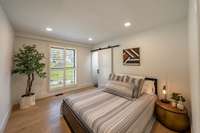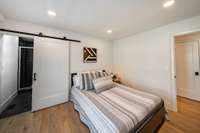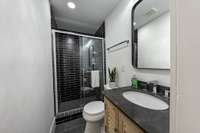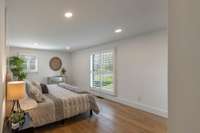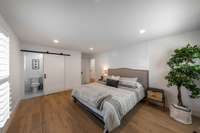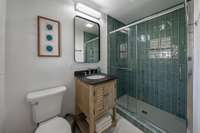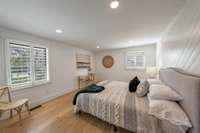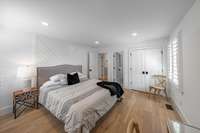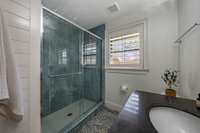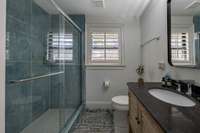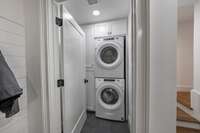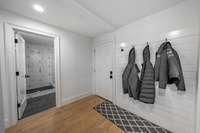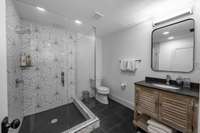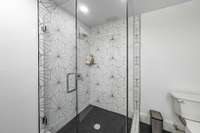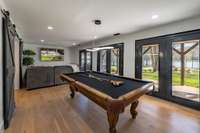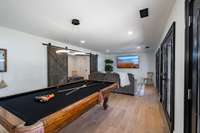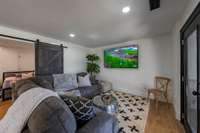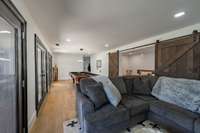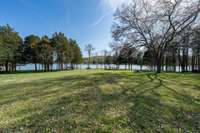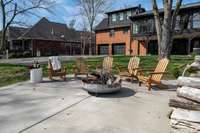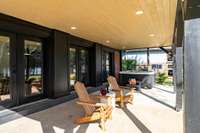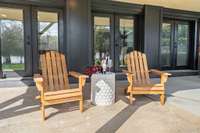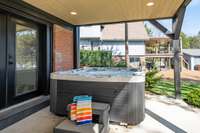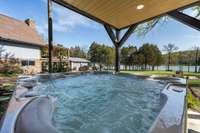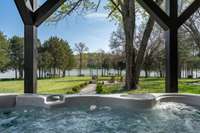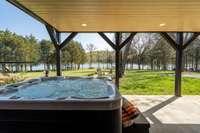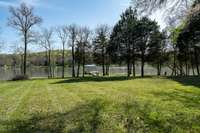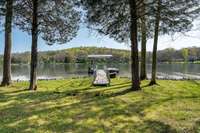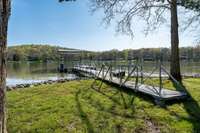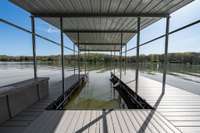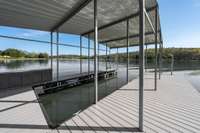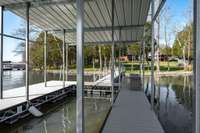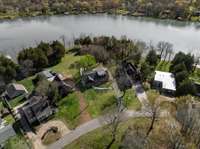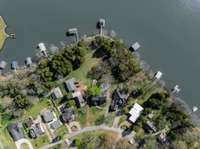$1,999,999 2025 Sanford Drive - Mount Juliet, TN 37122
Stunning 4- Bedroom Lakefront Retreat on Old Hickory Lake now up For Sale! Located 15 feet above the dam and nestled in the heart of Mount Juliet, TN, this breathtaking near- 5, 000 SF lakefront home offers unparalleled luxury and serene views of Old Hickory Lake. Boasting 4 spacious bedrooms and 5. 5 beautifully appointed bathrooms, this residence is perfect for both relaxation and entertaining. Step inside to discover an open- concept living area with soaring ceilings, gleaming hardwood floors, and expansive windows that flood the space with natural light and showcase stunning lake views. The gourmet kitchen features top- of- the- line appliances, a large island, and custom cabinetry, ideal for culinary enthusiasts. The primary suite is a true oasis, complete with a spa- like ensuite bath and generous closet space. Outside, the expansive yard gently slopes down past a beautiful fire to your own private dock, offering direct access to Old Hickory Lake for boating, fishing, or simply soaking in the tranquil waterfront lifestyle. Perfect for hosting gatherings or enjoying peaceful evenings, this property is a rare gem that blends sophistication with the beauty of nature. Don’t miss your chance to own this exquisite lakefront haven! Schedule a showing today.
Directions:From Lebanon Rd. turn Left Benders Ferry. Left on Sanford. Home on the Left.
Details
- MLS#: 2824463
- County: Wilson County, TN
- Subd: Tradewinds 1
- Stories: 2.00
- Full Baths: 5
- Half Baths: 1
- Bedrooms: 4
- Built: 1971 / RENOV
- Lot Size: 0.650 ac
Utilities
- Water: Public
- Sewer: Septic Tank
- Cooling: Central Air, Electric
- Heating: Central, Electric, Propane
Public Schools
- Elementary: West Elementary
- Middle/Junior: West Wilson Middle School
- High: Mt. Juliet High School
Property Information
- Constr: Brick
- Floors: Laminate, Tile
- Garage: 2 spaces / attached
- Parking Total: 4
- Basement: Finished
- Waterfront: Yes
- View: Lake, Water
- Living: 16x14
- Kitchen: 15x20
- Bed 1: 15x14 / Walk- In Closet( s)
- Bed 2: 15x13 / Extra Large Closet
- Taxes: $2,467
- Features: Dock
Appliances/Misc.
- Fireplaces: No
- Drapes: Remain
Features
- Electric Oven
- Cooktop
- Gas Range
- Dishwasher
- Disposal
- Microwave
- Refrigerator
- Built-in Features
- Ceiling Fan(s)
- Extra Closets
- High Ceilings
- Hot Tub
- Open Floorplan
- Smart Camera(s)/Recording
- Storage
- Walk-In Closet(s)
- Primary Bedroom Main Floor
- Kitchen Island
- Smoke Detector(s)
Listing Agency
- Office: Green List Realty, LLC
- Agent: Tyler Faulkner
Information is Believed To Be Accurate But Not Guaranteed
Copyright 2025 RealTracs Solutions. All rights reserved.


