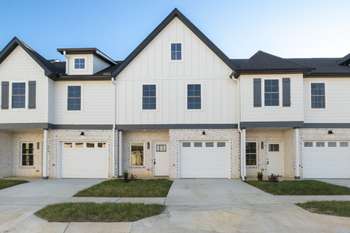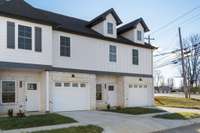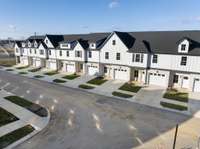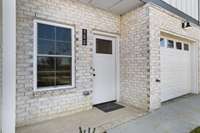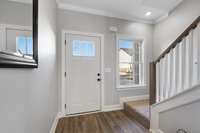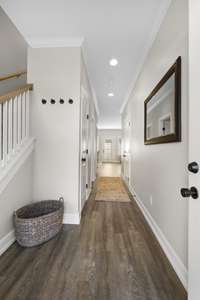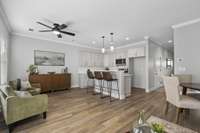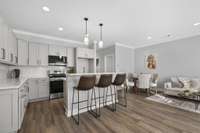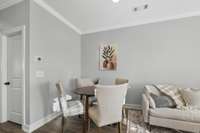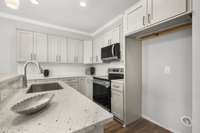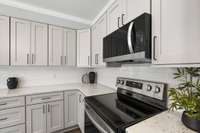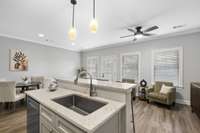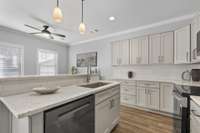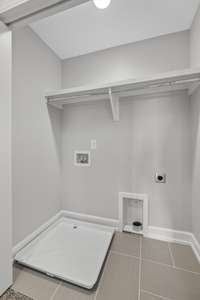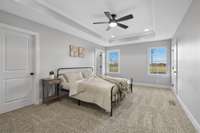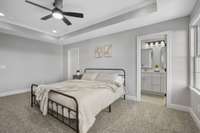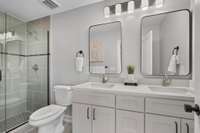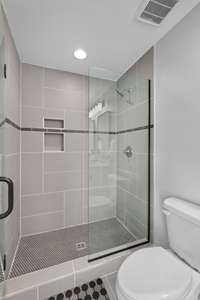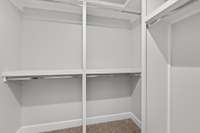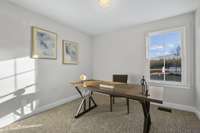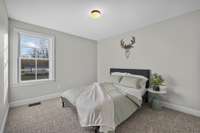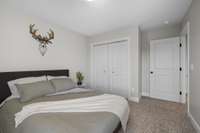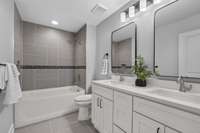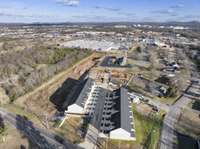$334,500 102 Maple View Dr - Lebanon, TN 37090
Modern living in the heart of Lebanon! This brand- new 3 bed, 2. 5 bath townhome offers 1, 440 sq ft of style and comfort. The open floor plan features hardwood floors, marble countertops, stainless appliances, and a spacious kitchen — perfect for entertaining. Upstairs, enjoy a luxe primary suite with dual walk- in closets and a spa- like tile shower. Located just blocks from Lebanon Square and Cumberland University, with dining, shopping, and entertainment close by. Approved for long- or short- term rentals. Only 20 minutes to BNA and 30 to downtown Nashville! 1% lender credit with Novus Home Mortgage ( Wanda Wilson, 615- 477- 2244) , plus an additional 1% builder credit when using the preferred lender. Photos are of model; finishes may vary. Schedule your private tour today!
Directions:From Nashville, take I-40 E, Take exit 238. Turn Left onto US-231. Turn Left on Ligon Drive. At the stop sign, turn Right onto S Maple St, then Right onto Maple View Dr.
Details
- MLS#: 2824445
- County: Wilson County, TN
- Subd: Townhomes at Maple View
- Stories: 2.00
- Full Baths: 2
- Half Baths: 1
- Bedrooms: 3
- Built: 2024 / NEW
Utilities
- Water: Public
- Sewer: Public Sewer
- Cooling: Ceiling Fan( s), Central Air
- Heating: Central
Public Schools
- Elementary: Byars Dowdy Elementary
- Middle/Junior: Winfree Bryant Middle School
- High: Lebanon High School
Property Information
- Constr: Masonite, Brick
- Floors: Carpet, Laminate, Tile
- Garage: 1 space / attached
- Parking Total: 1
- Basement: Slab
- Waterfront: No
- Living: 16x11
- Dining: 9x9 / Combination
- Kitchen: 11x8
- Bed 1: 18x12 / Suite
- Bed 2: 11x10
- Bed 3: 10x10
- Taxes: $1
- Amenities: Sidewalks, Underground Utilities
Appliances/Misc.
- Fireplaces: No
- Drapes: Remain
Features
- Dishwasher
- Disposal
- Microwave
- Stainless Steel Appliance(s)
- Electric Oven
- Cooktop
- Ceiling Fan(s)
- Entrance Foyer
- Extra Closets
- Open Floorplan
- Pantry
- Walk-In Closet(s)
- Kitchen Island
Listing Agency
- Office: RE/ MAX Choice Properties
- Agent: Krista Ferrell
Information is Believed To Be Accurate But Not Guaranteed
Copyright 2025 RealTracs Solutions. All rights reserved.
