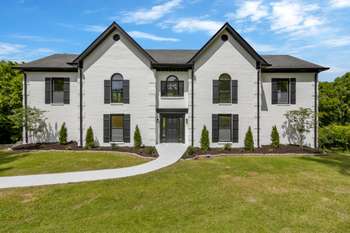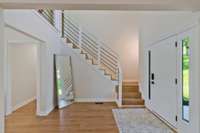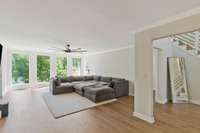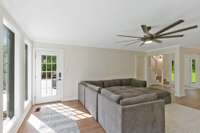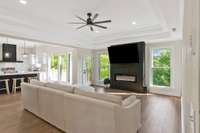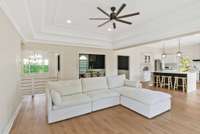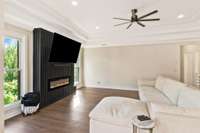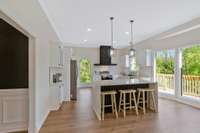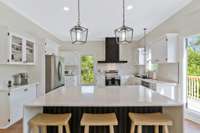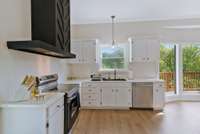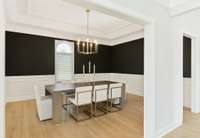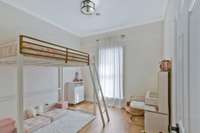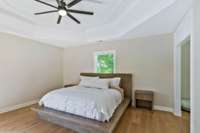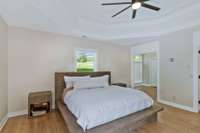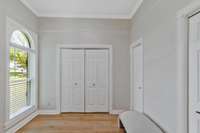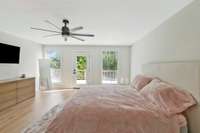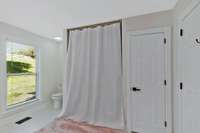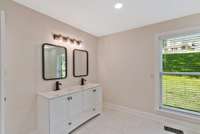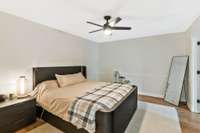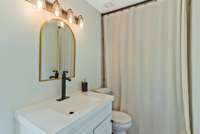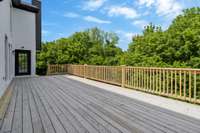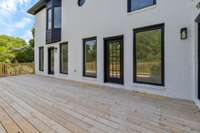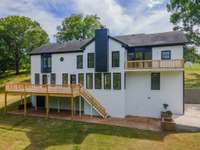$925,000 527 Cumberland Hills Dr - Hendersonville, TN 37075
If you' re looking for the ultimate entertainer' s paradise on Indian Lake Peninsula, look no further! This exquisite 3- story brick home is located just one block from the Old Hickory Lake! Step inside to find a freshly painted home, both inside and out, that radiates modern charm and sophistication. With all new kitchen appliances, floors, tile showers, and toilets in all four bathrooms, every detail has been carefully updated to provide comfort and elegance. This home offers an abundance of space, featuring four bedrooms, an office with a closet, and a media room, also with a closet, ensuring plenty of room for family and guests. Crown molding throughout the home, adding luxury and refinement. Newly installed deck boards and railings await the stain color of your choice. The unfinished basement provides ample storage space and the potential to finish it, adding even more livable square footage.
Directions:Turn right on Anderson Ln coming from hendersonville, stay on Anderson ln for about 2 miles,(turns into Cumberland Hills Dr) property is on the left side of the road
Details
- MLS#: 2824415
- County: Sumner County, TN
- Subd: Jerry Jarrett
- Stories: 3.00
- Full Baths: 4
- Bedrooms: 4
- Built: 1988 / RENOV
- Lot Size: 1.580 ac
Utilities
- Water: Public
- Sewer: Septic Tank
- Cooling: Ceiling Fan( s), Central Air
- Heating: Central
Public Schools
- Elementary: Indian Lake Elementary
- Middle/Junior: Robert E Ellis Middle
- High: Hendersonville High School
Property Information
- Constr: Brick
- Roof: Shingle
- Floors: Tile, Vinyl
- Garage: 2 spaces / detached
- Parking Total: 6
- Basement: Unfinished
- Waterfront: No
- Living: 16x19
- Dining: 16x12 / Formal
- Kitchen: 22x12 / Eat- in Kitchen
- Bed 1: 16x19
- Bed 2: 15x16
- Bed 3: 16x12
- Bed 4: 16x12
- Bonus: 32x16
- Patio: Deck, Porch
- Taxes: $4,120
- Features: Balcony
Appliances/Misc.
- Fireplaces: 1
- Drapes: Remain
Features
- Electric Oven
- Electric Range
- Dishwasher
- Refrigerator
- Ceiling Fan(s)
- Entrance Foyer
- Extra Closets
- High Ceilings
- In-Law Floorplan
- Open Floorplan
- Pantry
- Smart Thermostat
- Storage
- Walk-In Closet(s)
- Primary Bedroom Main Floor
Listing Agency
- Office: Benchmark Realty, LLC
- Agent: Brianna Back
Information is Believed To Be Accurate But Not Guaranteed
Copyright 2025 RealTracs Solutions. All rights reserved.
