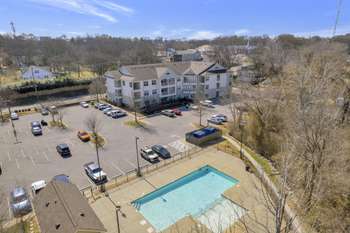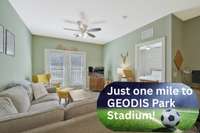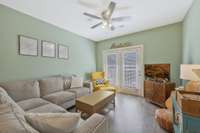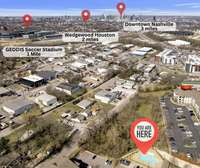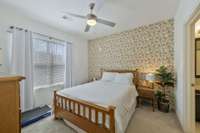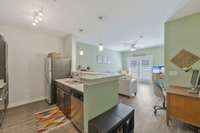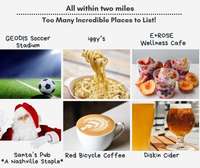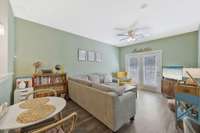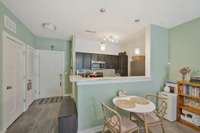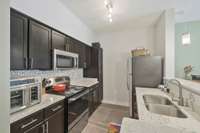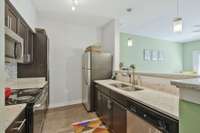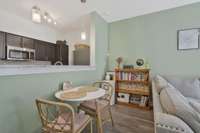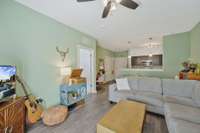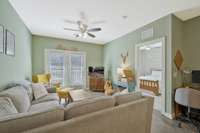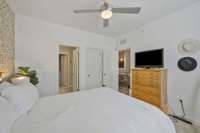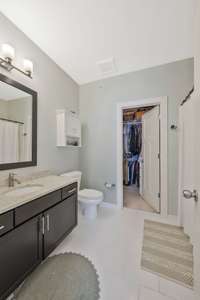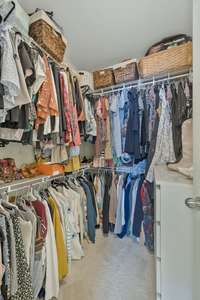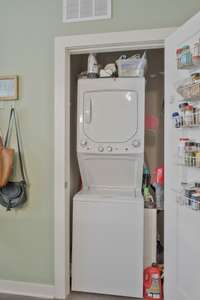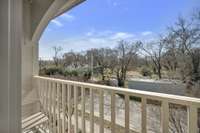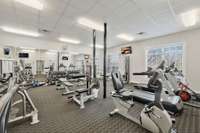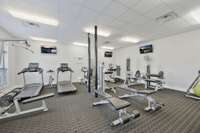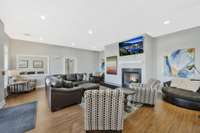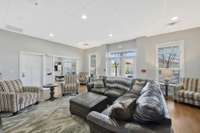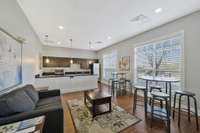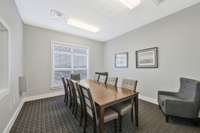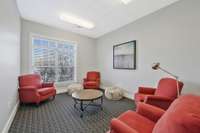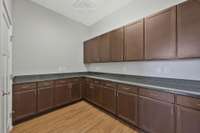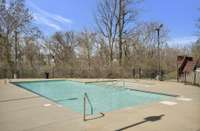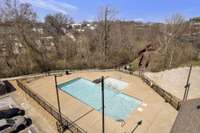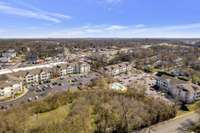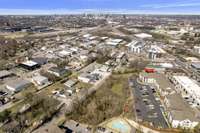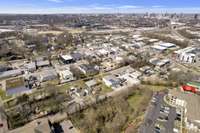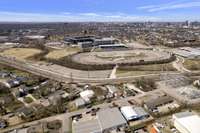$250,000 414 Rosedale Ave - Nashville, TN 37211
Discover affordable city living and take advantage of the location of this top floor condo! Walking distance to brand new GEODIS Park Soccer Stadium. Grab a latte at the popular Red Bicycle Coffee Shop across the street and stroll down to the the vibrant Wedgewood Houston neighborhood named one of the most promising neighborhoods in the U. S. by Travel Magazine. Some hot spots include Iggy' s, Bastion, Americano Lounge, Diskin Cider, E+ Rose and more. This top floor unit features abundant natural light, a customized pantry with pull systems, stylish light- colored granite finishes and upgraded lighting in kitchen. Walk in closet with added shelving for optimizing storage. If you need a little extra, the community offers storage units to rent, located right around the corner from this unit- how convenient! Additional amenities include an impressive pool with grills that is lots of fun in the summer, a large gym, clubhouse with lounge areas, kitchen, and conference rooms. There is a keypad on door for your convenience. With maintenance- free living, you’ll have more time to explore the nearby attractions, including a quick Uber ride to exciting downtown Nashville. Very convenient to the airport. Experience comfort and excitement this property that truly embraces a lifestyle of enjoyment!
Directions:From Broadway, travel 4th Ave. South, approximately 3 miles, pass the Fairgrounds and turn right on Rosedale Avenue.
Details
- MLS#: 2824406
- County: Davidson County, TN
- Subd: Park At Melrose Heights
- Stories: 1.00
- Full Baths: 1
- Bedrooms: 1
- Built: 2016 / EXIST
- Lot Size: 0.020 ac
Utilities
- Water: Public
- Sewer: Public Sewer
- Cooling: Central Air
- Heating: Central
Public Schools
- Elementary: Fall- Hamilton Elementary
- Middle/Junior: Cameron College Preparatory
- High: Glencliff High School
Property Information
- Constr: Masonite, Brick
- Floors: Carpet, Vinyl
- Garage: No
- Basement: No
- Waterfront: No
- Living: 12x18 / Combination
- Kitchen: 10x18 / Pantry
- Bed 1: 12x12 / Suite
- Taxes: $1,555
Appliances/Misc.
- Fireplaces: No
- Drapes: Remain
Features
- Oven
- Electric Range
- Dishwasher
- Disposal
- Dryer
- Microwave
- Refrigerator
- Washer
Listing Agency
- Office: Coldwell Banker Southern Realty
- Agent: Bonnie Jean Campbell
Information is Believed To Be Accurate But Not Guaranteed
Copyright 2025 RealTracs Solutions. All rights reserved.
