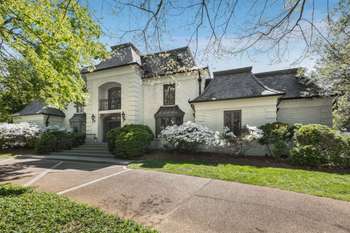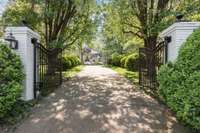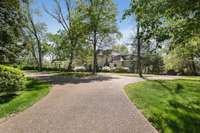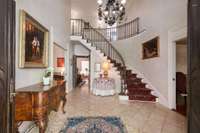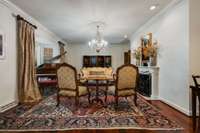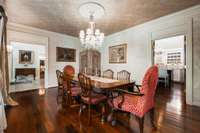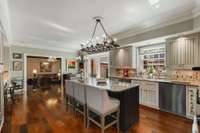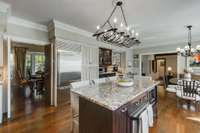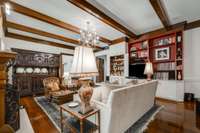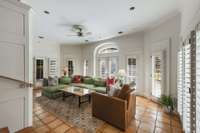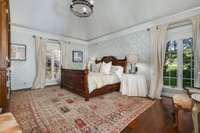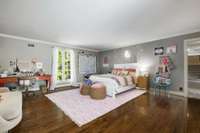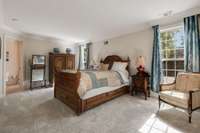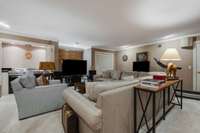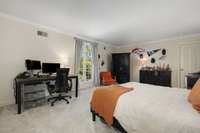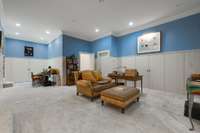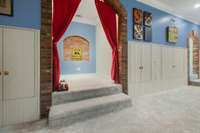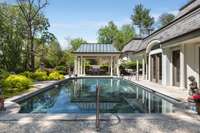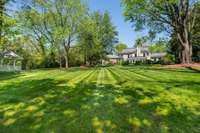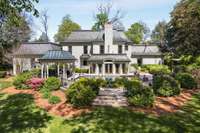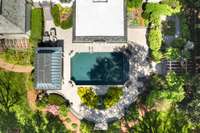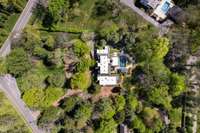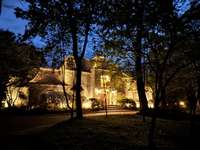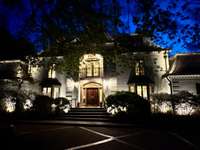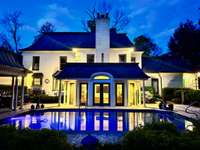$6,700,000 303 Lynnwood Blvd - Nashville, TN 37205
Welcome to 303 Lynnwood Boulevard, an exquisite and stately, slate roofed residence gracefully situated atop a commanding two- acre lot in the city of Belle Meade. This rare offering affords great privacy and space, framed by mature trees and manicured landscaping that exudes timeless elegance. Upon approach of the home, you will find a circular drive with ample parking for your guests. Thoughtfully designed for both refined entertaining and comfortable family living, the home features a marbled floor two- story foyer. Beyond the entry, the main level showcases beautiful Brazilian Walnut flooring. The main level also boasts a vaulted primary suite, complete with two bathrooms and separate walk- in closets. A gourmet kitchen complete with gourmet appliances, two dishwashers and a warming drawer easily transitions into an inviting den and an expansive sunroom that overlooks the beautiful backyard, pool, greenhouse and serene landscape. The upper level offers three large bedrooms and a space ideal for a home office or study area. The finished third floor provides a whimsical retreat for children, along with an additional bedroom and bath to accommodate your guests. Additional highlights include a spacious three- car garage with extensive storage. For your convenience, a secondary gate off the back of the lot to Westhampton Place opens to a peaceful family street, perfect for bike rides and neighborhood walks. An extraordinary opportunity to own a legacy property in one of Nashville’s most distinguished neighborhoods.
Directions:From Belle Meade take Harding Pike to Left on Lynnwood Terrace. Home sits to right of four way stop.
Details
- MLS#: 2824391
- County: Davidson County, TN
- Subd: Pendleton & Blair/Lynwood Park
- Stories: 3.00
- Full Baths: 6
- Half Baths: 1
- Bedrooms: 5
- Built: 1981 / APROX
- Lot Size: 2.030 ac
Utilities
- Water: Public
- Sewer: Public Sewer
- Cooling: Central Air
Public Schools
- Elementary: Julia Green Elementary
- Middle/Junior: John Trotwood Moore Middle
- High: Hillsboro Comp High School
Property Information
- Constr: Brick
- Roof: Slate
- Floors: Carpet, Wood, Marble
- Garage: 3 spaces / attached
- Parking Total: 3
- Basement: Crawl Space
- Fence: Back Yard
- Waterfront: No
- Living: 15x22 / Formal
- Dining: 13x18 / Formal
- Kitchen: 15x24 / Eat- in Kitchen
- Bed 1: 19x15 / Full Bath
- Bed 2: 18x19
- Bed 3: 19x14
- Bed 4: 18x13
- Den: 17x22
- Bonus: 22x21
- Patio: Patio, Covered
- Taxes: $25,704
Appliances/Misc.
- Fireplaces: 2
- Drapes: Remain
- Pool: In Ground
Features
- Double Oven
- Built-In Gas Range
- Dishwasher
- Disposal
- Refrigerator
- Primary Bedroom Main Floor
Listing Agency
- Office: Fridrich & Clark Realty
- Agent: Catherine ( Betsy) Wilt
Information is Believed To Be Accurate But Not Guaranteed
Copyright 2025 RealTracs Solutions. All rights reserved.
