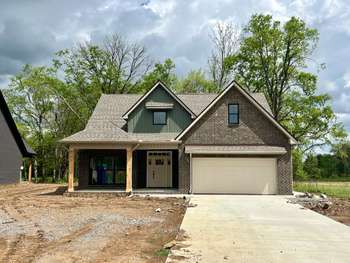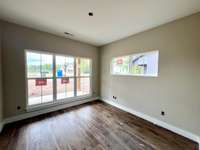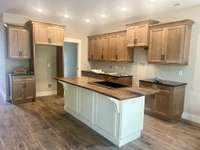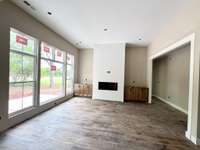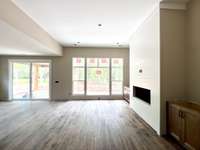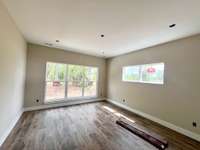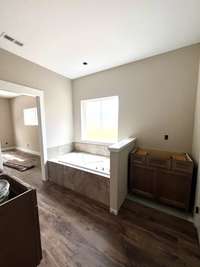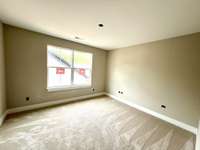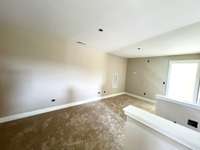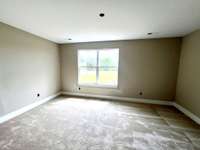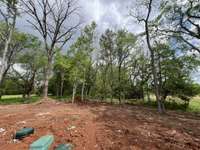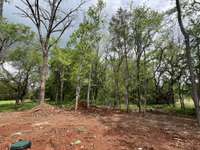$679,900 7405 Don Bruce Ct - Christiana, TN 37037
Discover refined comfort and timeless design in this beautifully appointed home nestled on a private 2. 38- acre wooded lot. The main level features a luxurious primary suite complete with a spa- inspired bathroom offering a tiled walk- in shower, separate soaking tub, and dual vanities. A second bedroom on the main floor includes its own full bath, ideal for guests or multigenerational living. The open- concept living space is filled with natural light and centered around a cozy fireplace flanked by custom built- in cabinets—both functional and elegant. Premium LVP flooring flows throughout the main level with no carpet, adding style and durability. The chef’s kitchen stands out with a natural wood, live- edge island, ample cabinetry, and quality finishes, perfect for entertaining or daily living. Step outside to a covered patio and a separate grilling area, all overlooking peaceful woods for ultimate privacy and outdoor enjoyment. Upstairs you’ll find a spacious third bedroom, full bath, dedicated home office, and a versatile bonus room that can serve as a media room, fitness space, or play area. With 2. 38 acres, there' s plenty of room to build a custom detached garage, workshop, or even a pool area. This home blends luxurious features, thoughtful layout, and serene surroundings—offering a private retreat that’s still conveniently located.
Directions:NOTE!!! Will need to go this way there is a bridge being rebuilt on Rucker. I-24 Exit 89 Right Epps Mill Rd, Right Wayside Rd, Right South Rucker, Left Rucker Rd, Subdivision on Right. Home is at the end of street.
Details
- MLS#: 2824385
- County: Rutherford County, TN
- Subd: Bruce Heights
- Stories: 2.00
- Full Baths: 3
- Bedrooms: 3
- Built: 2025 / NEW
- Lot Size: 2.380 ac
Utilities
- Water: Private
- Sewer: Septic Tank
- Cooling: Ceiling Fan( s), Central Air
- Heating: Central, Electric
Public Schools
- Elementary: Plainview Elementary School
- Middle/Junior: Christiana Middle School
- High: Riverdale High School
Property Information
- Constr: Brick
- Roof: Shingle
- Floors: Vinyl
- Garage: 2 spaces / attached
- Parking Total: 6
- Basement: Slab
- Waterfront: No
- Living: 14x15
- Dining: 10x12
- Kitchen: 12x14
- Bed 1: 13x15 / Full Bath
- Bed 2: 11x11 / Bath
- Bed 3: 11x12
- Bonus: 13x15 / Second Floor
- Patio: Porch, Covered, Patio
- Taxes: $361
- Amenities: Underground Utilities
Appliances/Misc.
- Fireplaces: 1
- Drapes: Remain
Features
- Electric Oven
- Cooktop
- Electric Range
- Dishwasher
- Disposal
- Microwave
- Stainless Steel Appliance(s)
- Ceiling Fan(s)
- Entrance Foyer
- Open Floorplan
- Pantry
- Primary Bedroom Main Floor
- Kitchen Island
- Carbon Monoxide Detector(s)
- Smoke Detector(s)
Listing Agency
- Office: Exit Realty Bob Lamb & Associates
- Agent: Annette Masterson
Information is Believed To Be Accurate But Not Guaranteed
Copyright 2025 RealTracs Solutions. All rights reserved.
