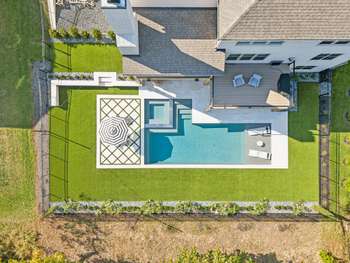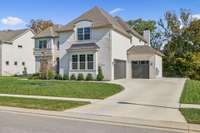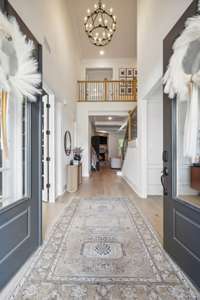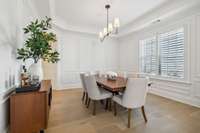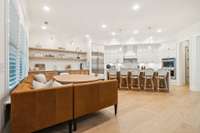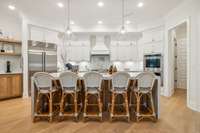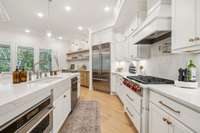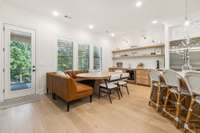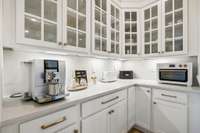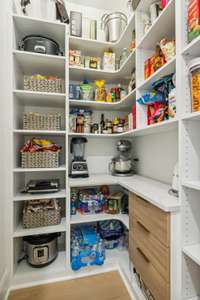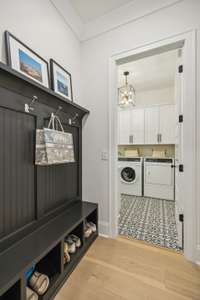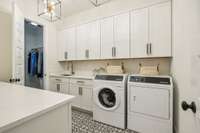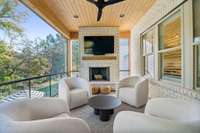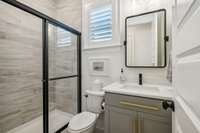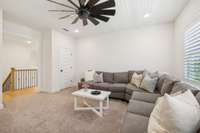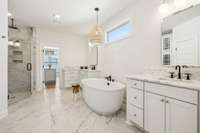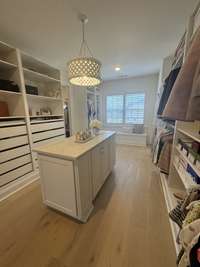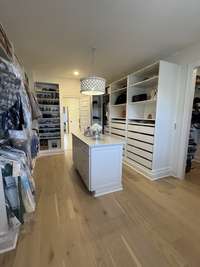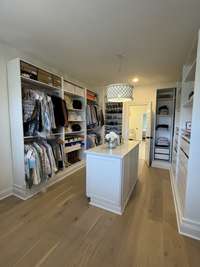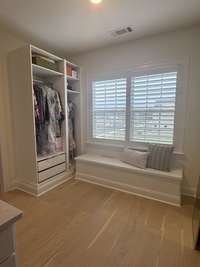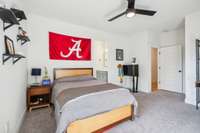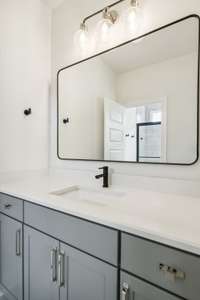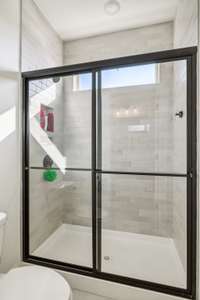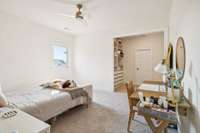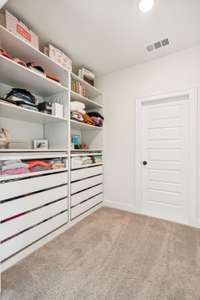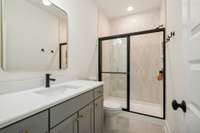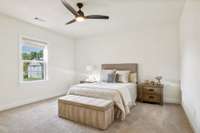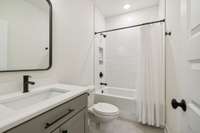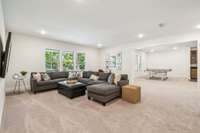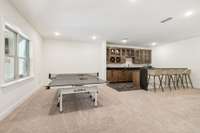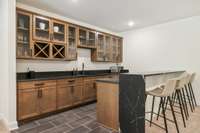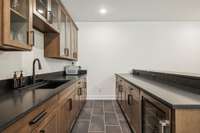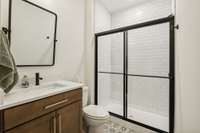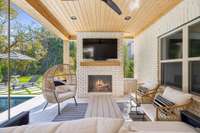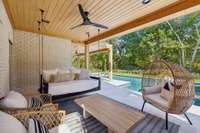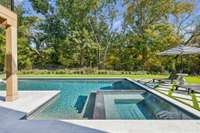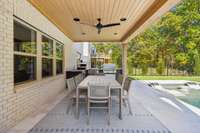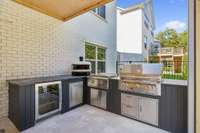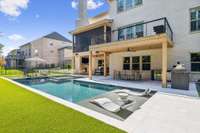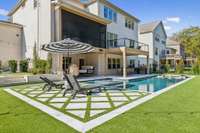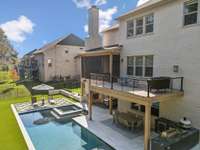$2,250,000 3130 Chase Point Dr - Franklin, TN 37067
Like new luxury home backing to trees and wooded area. Zoned for top rated schools Clovercroft Elementary, Woodland Middle and Ravenwood High School. Nearly $ 600K in renovations including a heated Rondo luxury pool and spa, turf, ex. large covered patio w/ built in kitchen and gas fireplace, screen porch with wood burning fireplace. Amazing outdoor living! Main level boasts formal dining room, study w/ built ins, guest suite, chefs’ kitchen includes a 42" subzero refrigerator, 36" wolf range top, Vadara quartz counters and backsplash, Elkay water bottle dispenser, butler’s pantry and a walk- in pantry. Designer lighting fixtures and hardware throughout. A home- wide water filtration system ensures premium water quality for everyday living. Primary bath adorned in marble. Oversized shower, soaking tub w/ two walk- in closets w/ island. 6 bedrooms ( primary on second floor) , all w/ walk- in closets and 4 w/ en- suite baths. Ample storage throughout the home ensures effortless organization. Full basement w/ waterfall wet bar, game room, gym and additional room for expansion. Conveniently located within minutes to Cool Springs dining and shopping.
Directions:From I65 take Exit 67 (McEwen) East, Turn RIGHT on Wilson Pike, turn LEFT on Clovercroft, turn Right on Belle Brook Drive, turn RIGHT onto Chase Point Drive home will be on the left.
Details
- MLS#: 2824363
- County: Williamson County, TN
- Subd: Daventry Sec3
- Stories: 3.00
- Full Baths: 6
- Half Baths: 1
- Bedrooms: 6
- Built: 2022 / EXIST
- Lot Size: 0.350 ac
Utilities
- Water: Public
- Sewer: STEP System
- Cooling: Central Air
- Heating: Central
Public Schools
- Elementary: Clovercroft Elementary School
- Middle/Junior: Woodland Middle School
- High: Ravenwood High School
Property Information
- Constr: Brick
- Roof: Asphalt
- Floors: Carpet, Wood, Tile
- Garage: 3 spaces / detached
- Parking Total: 3
- Basement: Finished
- Fence: Back Yard
- Waterfront: No
- Living: 20x21
- Dining: 14x13 / Formal
- Kitchen: 20x24 / Eat- in Kitchen
- Bed 1: 18x14 / Suite
- Bed 2: 13x13 / Bath
- Bed 3: 14x13 / Bath
- Bed 4: 14x12 / Bath
- Den: 11x20 / Bookcases
- Bonus: 33x22 / Basement Level
- Patio: Patio, Covered, Porch, Deck, Screened
- Taxes: $5,077
- Amenities: Sidewalks, Underground Utilities
- Features: Gas Grill, Smart Irrigation, Smart Lock(s)
Appliances/Misc.
- Fireplaces: 3
- Drapes: Remain
- Pool: In Ground
Features
- Double Oven
- Smart Appliance(s)
- Water Purifier
- Bookcases
- Built-in Features
- Ceiling Fan(s)
- Entrance Foyer
- Extra Closets
- High Ceilings
- Pantry
- Redecorated
- Smart Camera(s)/Recording
- Smart Light(s)
- Smart Thermostat
- Storage
- Walk-In Closet(s)
- Wet Bar
- High Speed Internet
- Thermostat
- Water Heater
- Carbon Monoxide Detector(s)
Listing Agency
- Office: Keller Williams Realty Nashville/ Franklin
- Agent: Nikki Lawrence
Information is Believed To Be Accurate But Not Guaranteed
Copyright 2025 RealTracs Solutions. All rights reserved.
