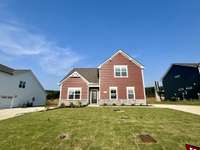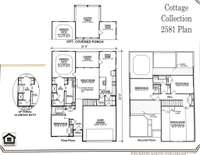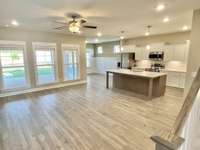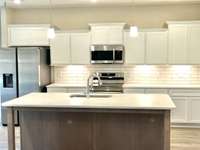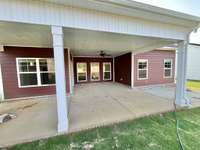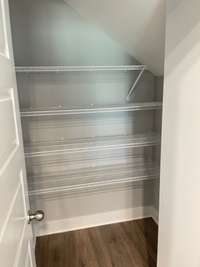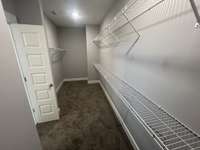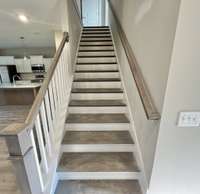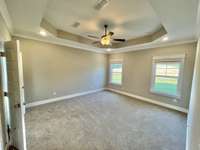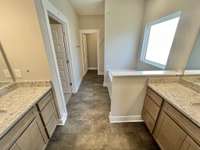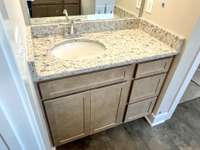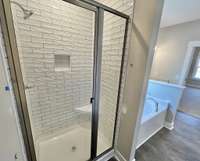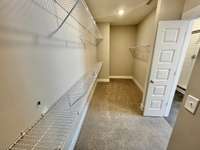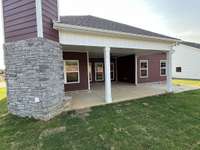$594,990 2630 Unitas Drive, E - Murfreesboro, TN 37129
Plan ( 2581 DEF) 55 and up love this plan! Upgrades everywhere. Beautiful quartz countertops! Largest owner' s suite/ walk in closet we have. Awesome Floor plan that has Owners suite and a guest bedroom on the main and 2 Bedrooms up huge bonus room over garage. Open concept in great room and kitchen. Quartz kitchen countertops staggered cabinets recessed lighting all kitchen appliances including fridge. Large covered back porch w/ woodburning stone fireplace. Side entry 2 car Garage. You will love this home! Blinds, insulated garage. 65 acres of hillside forest left natural to walk, hike and explore. Buyer only pays $ 99 in closing costs with preferred lender. Ask about rate buy down!
Directions:Directions: 840 To Almaville road towards Smyrna. R on Burnt Knob, Left on Stewart Creek Road, R into subdivision on Legend's way. Unitas Drive is in back left corner of neighborhood. For GPS, 101 Altoga will get you across from entrance
Details
- MLS#: 2824286
- County: Rutherford County, TN
- Subd: Brewer Point
- Style: Traditional
- Stories: 2.00
- Full Baths: 3
- Bedrooms: 4
- Built: 2025 / NEW
Utilities
- Water: Private
- Sewer: STEP System
- Cooling: Electric, Central Air
- Heating: Electric, Heat Pump
Public Schools
- Elementary: Stewarts Creek Elementary School
- Middle/Junior: Stewarts Creek Middle School
- High: Stewarts Creek High School
Property Information
- Constr: Fiber Cement, Stone
- Floors: Carpet, Laminate, Vinyl
- Garage: 2 spaces / detached
- Parking Total: 2
- Basement: Slab
- Waterfront: No
- Living: 19x14
- Dining: 11x10 / Separate
- Kitchen: 15x10 / Pantry
- Bed 1: 16x14 / Full Bath
- Bed 2: 12x10
- Bed 3: 14x12 / Walk- In Closet( s)
- Bed 4: 14x11
- Bonus: 21x20 / Over Garage
- Patio: Porch, Covered
- Taxes: $0
Appliances/Misc.
- Fireplaces: 1
- Drapes: Remain
Features
- Disposal
- Refrigerator
- Microwave
- Dishwasher
- Electric Oven
- Electric Range
- Ceiling Fan(s)
Listing Agency
- Office: Ole South Realty
- Agent: Mark B. Perry
- CoListing Office: Ole South Realty
- CoListing Agent: Rebecca " Becca" Soetje
Information is Believed To Be Accurate But Not Guaranteed
Copyright 2025 RealTracs Solutions. All rights reserved.

