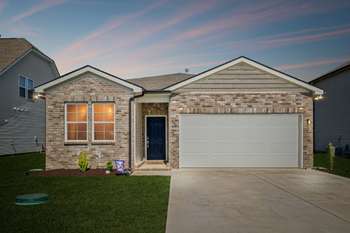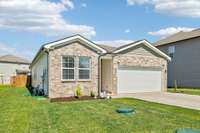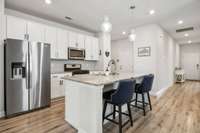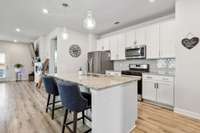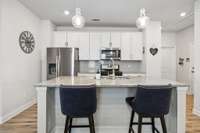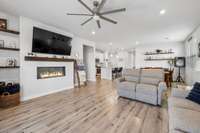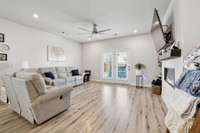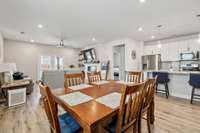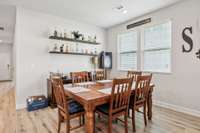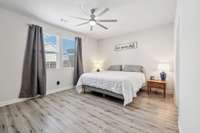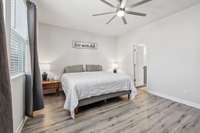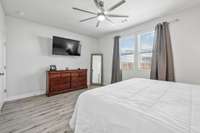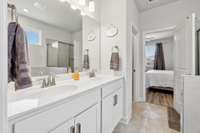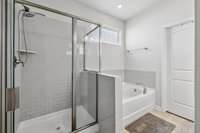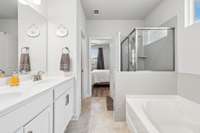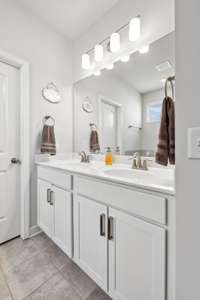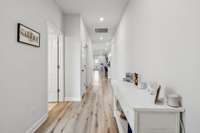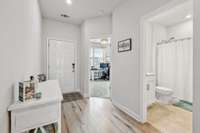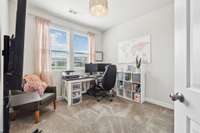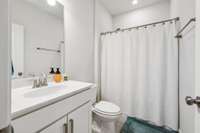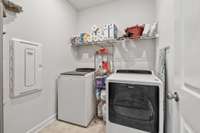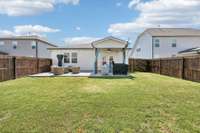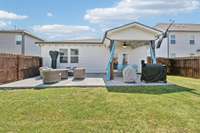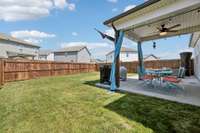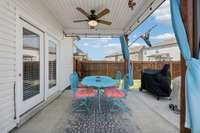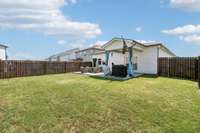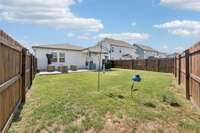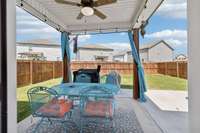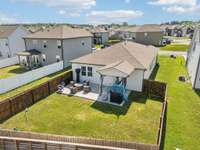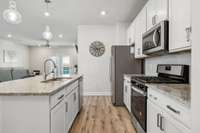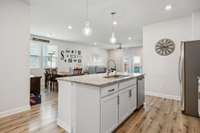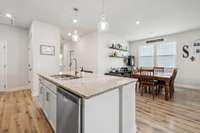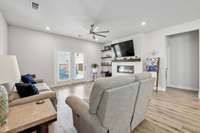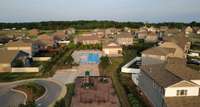$404,990 4326 Bomeadows Dr - Murfreesboro, TN 37128
Welcome to your dream home in one of Murfreesboro most sought- after neighborhoods! This beautifully maintained, single- level residence boasts 3 bedrooms and 2 modern bathrooms—all just 3 years young. Step into a bright, open- concept living space where custom built- in shelving, a sleek electric fireplace, and a custom mantel create a cozy, inviting vibe. The heart of the home is a spacious kitchen with an oversized island perfect for meal prep, entertaining, or casual dinners. Retreat to the private backyard oasis with an extended patio and privacy fence—ideal for hosting guests or winding down in the evenings. Beyond the home, enjoy neighborhood perks including sidewalks for strolls, a sparkling community pool, playground, and a scenic walking trail to the river. Seasonal food trucks, festive events like photos with Santa and Easter Bunny, and bi- annual yard sales create a strong sense of community. Bonus features include a recently replaced roof, upgraded 6- inch gutters, HVAC maintenance plan, and a termite warranty for peace of mind. Don’t miss the chance to make this charming home yours—it’s not just a place to live, it’s a lifestyle. ** 1% of purchase price towards closing with use of preferred lender, Alicia McCallister with CMG call/ text lender directly for details 217- 663- 0426**
Directions:Enter Davenport Station subdivision on Burnley Way, make a left turn onto Bomeadows Dr, home will be in your right.
Details
- MLS#: 2824199
- County: Rutherford County, TN
- Subd: Davenport Station Sec 3 Ph 3B
- Stories: 1.00
- Full Baths: 2
- Bedrooms: 3
- Built: 2022 / EXIST
Utilities
- Water: Public
- Sewer: STEP System
- Cooling: Ceiling Fan( s), Central Air
- Heating: Central
Public Schools
- Elementary: Barfield Elementary
- Middle/Junior: Christiana Middle School
- High: Rockvale High School
Property Information
- Constr: Brick, Vinyl Siding
- Floors: Carpet, Laminate, Tile
- Garage: 2 spaces / attached
- Parking Total: 6
- Basement: Slab
- Fence: Privacy
- Waterfront: No
- Living: 18x17 / Combination
- Kitchen: 12x10
- Bed 1: 17x13 / Suite
- Bed 2: 11x10
- Bed 3: 11x11
- Patio: Patio
- Taxes: $1,534
- Amenities: Playground, Pool
Appliances/Misc.
- Fireplaces: 1
- Drapes: Remain
Features
- Electric Oven
- Gas Range
- Dishwasher
- ENERGY STAR Qualified Appliances
- Microwave
- Stainless Steel Appliance(s)
- Ceiling Fan(s)
- Entrance Foyer
- Extra Closets
- Open Floorplan
- Pantry
- Walk-In Closet(s)
- Primary Bedroom Main Floor
- Kitchen Island
- Smoke Detector(s)
Listing Agency
- Office: Magnolia Ridge Realty
- Agent: Ashlyn Chapman
Information is Believed To Be Accurate But Not Guaranteed
Copyright 2025 RealTracs Solutions. All rights reserved.
