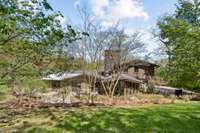$2,099,000 5815 Still Hollow Rd - Nashville, TN 37215
This amazing mid- century modern home is situated at the end of Still Hollow with complete privacy and views of the surrounding hills on almost 2 acres. Located in sought after Forest Hills and designed by renowned architect Mitchell Hodge, this home features an open concept living area with a custom chef' s kitchen and expansive cabinetry and finishes great for hosting and entertaining. The primary bedroom with en- suite on the main level features a large walk- in closet and spacious master bath with open views to the beautiful natural landscaping of the property. Another bedroom and full bath compliment first floor living. With 2 additional bedrooms, each with their own en- suite bathrooms upstairs and a half bath downstairs the home offers versatile living along with a large bonus room that features large windows and great light. Garage area has been converted into a separate bonus room but could be converted back to garage use easily. Enjoy views from the rooftop terrace, featuring a bar area, that is great for entertaining and taking in sunsets of the rolling hills. The park- like backyard gives you complete privacy and serenity while plenty of room to expand beyond the patio. New HVAC installed in March 2025 and Marvin windows throughout and new ( neutral white) paint throughout. Enjoy middle Tennessee living while being 15 minutes to downtown Nashville, 10 minutes to Maryland Farms in Brentwood and 20 minutes to Franklin. ** A $ 12, 000. 00 lender credit is available and will be applied towards the buyer' s closing costs and pre- paid, if the buyer chooses to use the seller’s preferred lender. Credit not to exceed . 75% of loan amount.
Directions:South on Hillsboro Rd, Left on Tyne, Right on Still Hollow
Details
- MLS#: 2824129
- County: Davidson County, TN
- Subd: Laurel Ridge
- Stories: 3.00
- Full Baths: 4
- Half Baths: 1
- Bedrooms: 4
- Built: 1963 / EXIST
- Lot Size: 1.860 ac
Utilities
- Water: Public
- Sewer: Public Sewer
- Cooling: Central Air
- Heating: Forced Air
Public Schools
- Elementary: Percy Priest Elementary
- Middle/Junior: John Trotwood Moore Middle
- High: Hillsboro Comp High School
Property Information
- Constr: Frame
- Roof: Shingle
- Floors: Wood
- Garage: 2 spaces / attached
- Parking Total: 2
- Basement: Crawl Space
- Waterfront: No
- Taxes: $10,385
Appliances/Misc.
- Fireplaces: 1
- Drapes: Remain
Features
- Built-In Electric Oven
- Built-In Electric Range
- Primary Bedroom Main Floor
Listing Agency
- Office: Zeitlin Sothebys International Realty
- Agent: Braden Dahl
Information is Believed To Be Accurate But Not Guaranteed
Copyright 2025 RealTracs Solutions. All rights reserved.


























