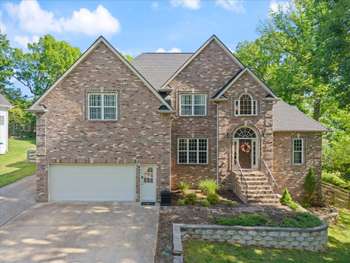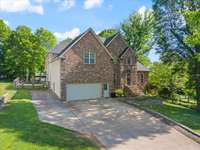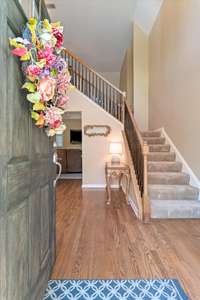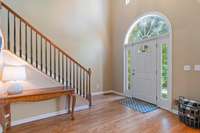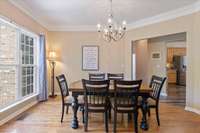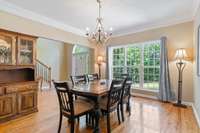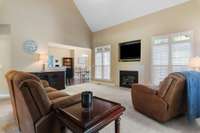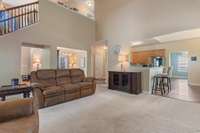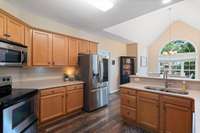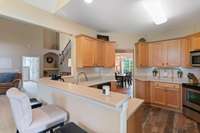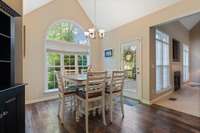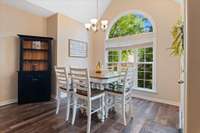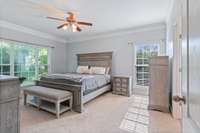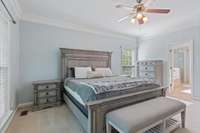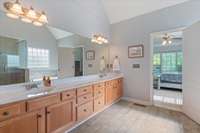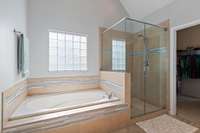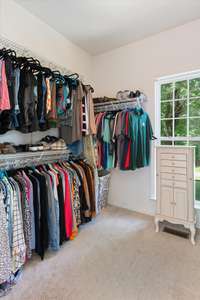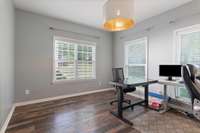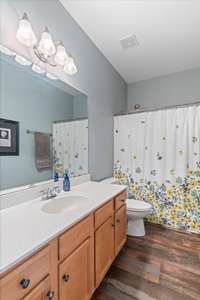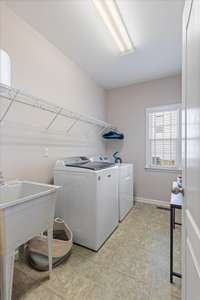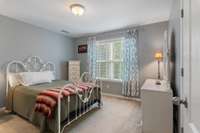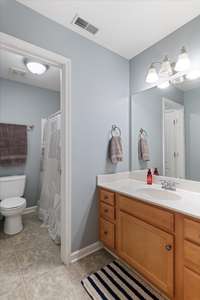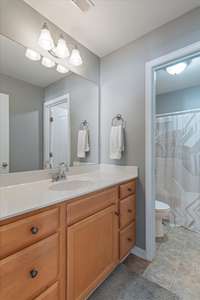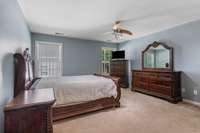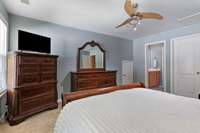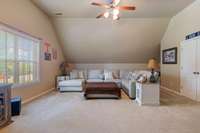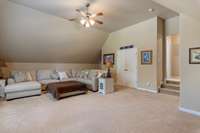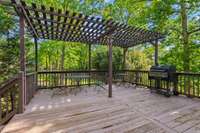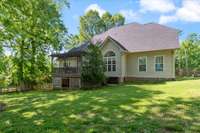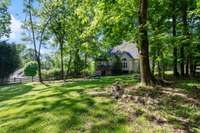$625,000 37 Kebu Rd - Mount Juliet, TN 37122
Immaculately maintained home just minutes from the lake, set on a beautifully landscaped fenced back lot. This spacious, open- concept floor plan is perfect for everyday living and entertaining. Thoughtful updates throughout the home include newer flooring, plush carpeting, designer paint selections, and enhanced outdoor spaces — including refreshed front and rear entryways, spacious deck, and an additional boat pad complete with upgraded drainage, ideal for boating enthusiasts. Pride of ownership shines through with meticulous maintenance and exceptional cleanliness. Bonus features include a generous stand- up crawl space offering excellent storage options. A true move- in ready gem!
Directions:I40E to exit 221A. Old Hickory Blvd to R on Andrew Jackson. Andrew Jackson becomes Saundersville Rd after Lebanon Rd. Across lake to L on Saundersville Ferry Rd. Go approx. 1.5 miles. Turn right on Kebu Drive. House second on left.
Details
- MLS#: 2824074
- County: Wilson County, TN
- Subd: Kebu
- Style: Contemporary
- Stories: 2.00
- Full Baths: 3
- Bedrooms: 3
- Built: 2006 / RENOV
- Lot Size: 0.520 ac
Utilities
- Water: Public
- Sewer: STEP System
- Cooling: Central Air
- Heating: Central
Public Schools
- Elementary: Lakeview Elementary School
- Middle/Junior: Mt. Juliet Middle School
- High: Green Hill High School
Property Information
- Constr: Brick, Vinyl Siding
- Roof: Shingle
- Floors: Carpet, Wood, Tile
- Garage: 2 spaces / attached
- Parking Total: 6
- Basement: Crawl Space
- Fence: Back Yard
- Waterfront: No
- Living: 18x17
- Dining: 14x12 / Separate
- Kitchen: 13x11
- Bed 1: 14x17 / Suite
- Bed 2: 14x15 / Bath
- Bed 3: 11x12 / Bath
- Bonus: 23x18 / Over Garage
- Patio: Deck, Porch
- Taxes: $2,098
Appliances/Misc.
- Fireplaces: 1
- Drapes: Remain
Features
- Electric Oven
- Electric Range
- Dishwasher
- Stainless Steel Appliance(s)
- Built-in Features
- Ceiling Fan(s)
- Entrance Foyer
- Extra Closets
- High Ceilings
- Open Floorplan
- High Speed Internet
Listing Agency
- Office: Benchmark Realty, LLC
- Agent: Maggie Edwards
- CoListing Office: Benchmark Realty, LLC
- CoListing Agent: Charles D. Simms
Information is Believed To Be Accurate But Not Guaranteed
Copyright 2025 RealTracs Solutions. All rights reserved.
