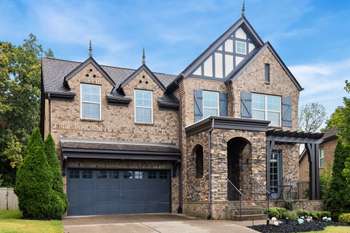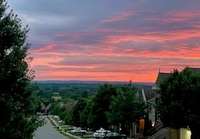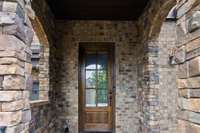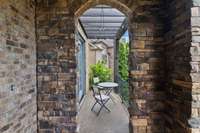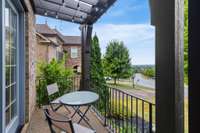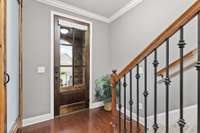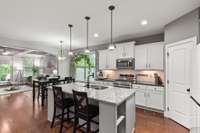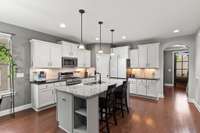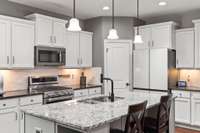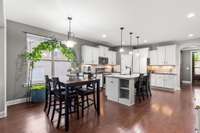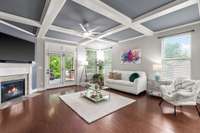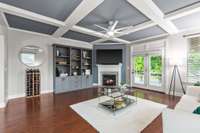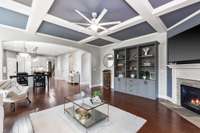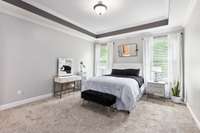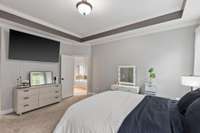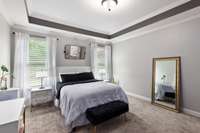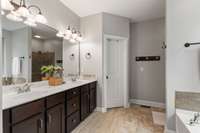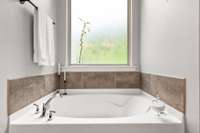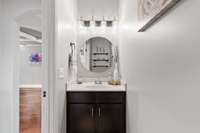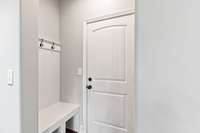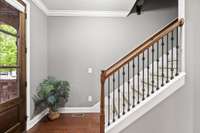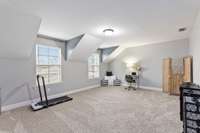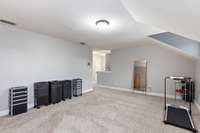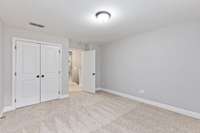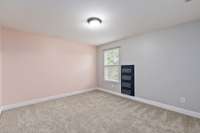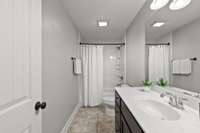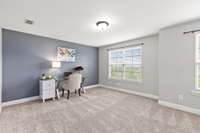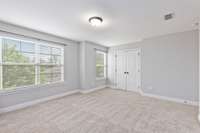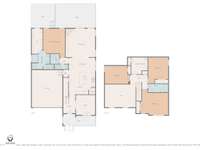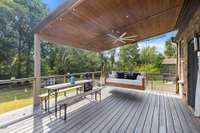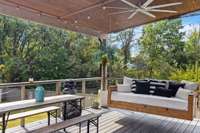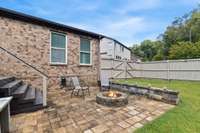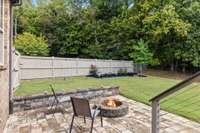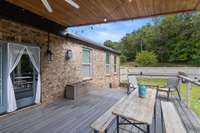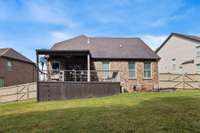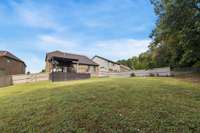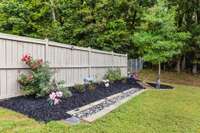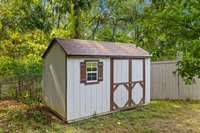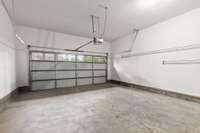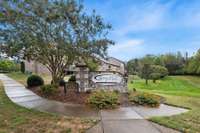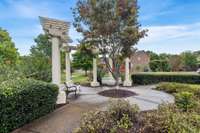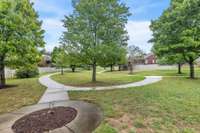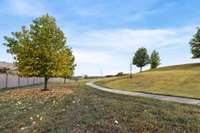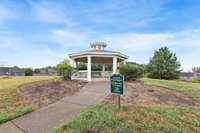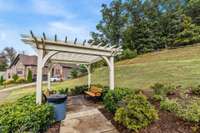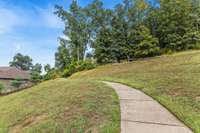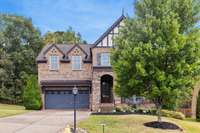$664,900 140 Cobbler Cir - Hendersonville, TN 37075
Welcome to this stunning 4- bedroom, 2. 5- bath home that seamlessly blends comfort, style, and nature. Situated in a serene neighborhood, this spacious residence features one of the finest lots, with a 38 acre nature preserve in the backyard ( Friends of Indian Lake) and breathtaking views of downtown Nashville and sunsets from the front yard. Inside, you' ll discover a thoughtfully designed layout complete with a variety of upgrades in the kitchen, boasting appliances that are just two years old ( all except oven) . Each of the generously sized bedrooms, including a luxurious primary suite with custom closet shelving, offers ample space for relaxation. Step outside to the covered back porch featuring durable TREX decking, and enjoy the stone patio complete with a built in firepit. Whether you' re enjoying your morning coffee or hosting guests for a cookout, this outdoor space is perfect for year- round enjoyment. This home is ideal for both everyday living and entertaining! Preferred lender offering up to 1% of loan amount towards buyers closing costs and/ or rate buy down! Come and See it and Make it Yours Today!
Directions:-65N to Vietnam Veteran Pkwy (Exit 7) Indian Lake Blvd - Cross over Gallatin Rd - Left into subdivision on Berry Hill Dr - Left on Elderberry Dr - Right on Cobbler Circle. Sign in yard.
Details
- MLS#: 2824022
- County: Sumner County, TN
- Subd: Berry Hill Sec 2 Ph
- Style: Contemporary
- Stories: 2.00
- Full Baths: 2
- Half Baths: 1
- Bedrooms: 4
- Built: 2013 / EXIST
- Lot Size: 0.310 ac
Utilities
- Water: Public
- Sewer: Public Sewer
- Cooling: Central Air
- Heating: Natural Gas
Public Schools
- Elementary: Nannie Berry Elementary
- Middle/Junior: Robert E Ellis Middle
- High: Hendersonville High School
Property Information
- Constr: Brick
- Floors: Carpet, Wood, Tile
- Garage: 2 spaces / attached
- Parking Total: 2
- Basement: Crawl Space
- Fence: Partial
- Waterfront: No
- Living: 18x18
- Dining: Combination
- Kitchen: 22x16 / Pantry
- Bed 1: 17x13 / Suite
- Bed 2: 17x14
- Bed 3: 15x11
- Bed 4: 16x12
- Bonus: 19x14 / Second Floor
- Patio: Deck, Covered, Porch, Patio
- Taxes: $2,835
- Amenities: Playground, Trail(s)
- Features: Storage Building
Appliances/Misc.
- Fireplaces: 1
- Drapes: Remain
Features
- Electric Oven
- Cooktop
- Dishwasher
- Disposal
- Microwave
- Ceiling Fan(s)
Listing Agency
- Office: Benchmark Realty, LLC
- Agent: Claire Morris
Information is Believed To Be Accurate But Not Guaranteed
Copyright 2025 RealTracs Solutions. All rights reserved.
