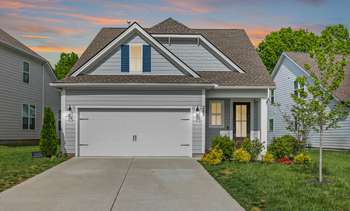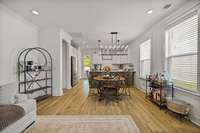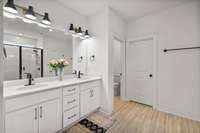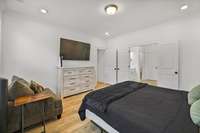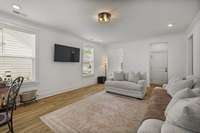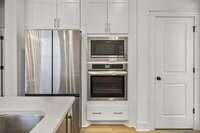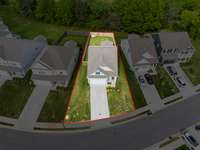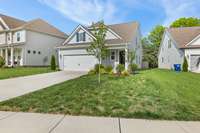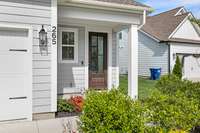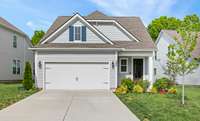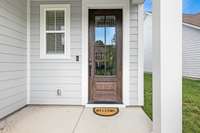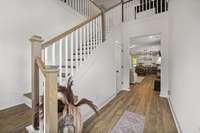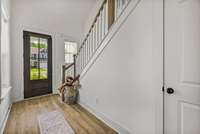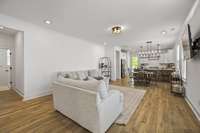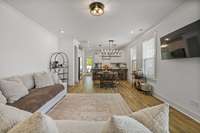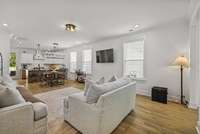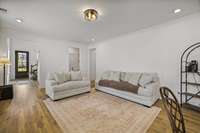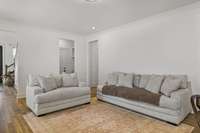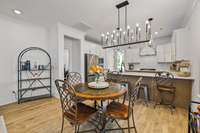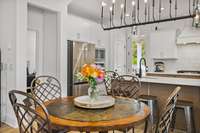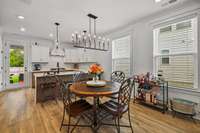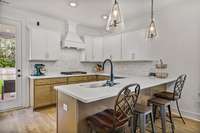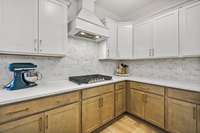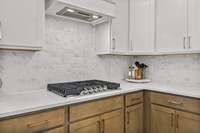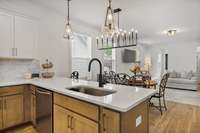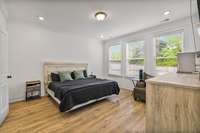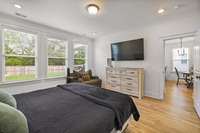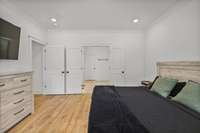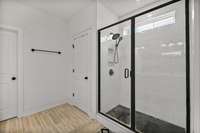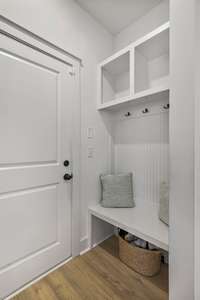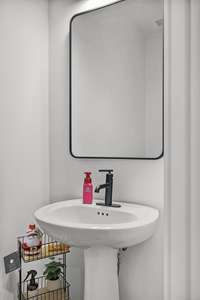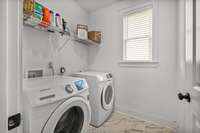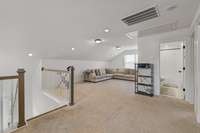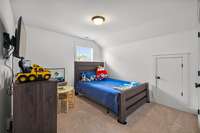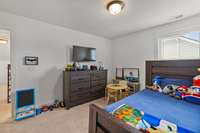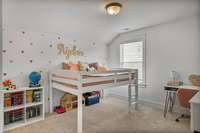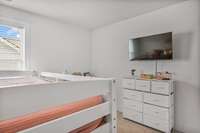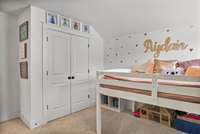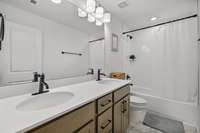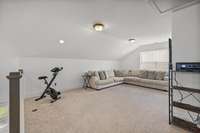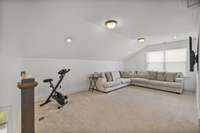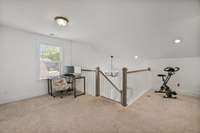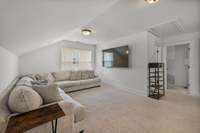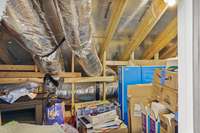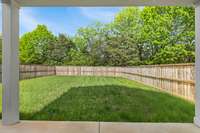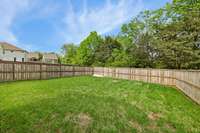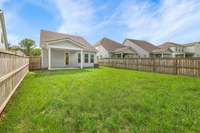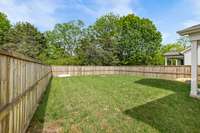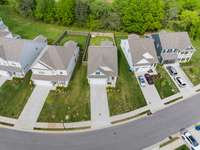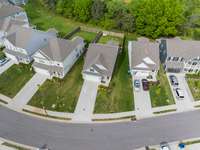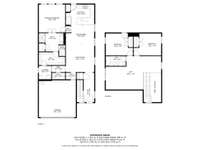$499,900 265 Cornice Dr - La Vergne, TN 37086
Beautiful Hadley Floorplan with Loft & Spacious Backyard Step into the stylish and functional Hadley floorplan, featuring an open- concept layout with 3 spacious bedrooms, a large loft perfect for a home office or bonus space, and 2. 5 baths. This home is thoughtfully designed and move- in ready, with a price that includes the lot premium and a host of structural and designer upgrades throughout. Enjoy outdoor living in the great backyard, ideal for entertaining or relaxing evenings. Located in a prime area, you’ll love the convenience of having top- rated schools and abundant retail and dining options just minutes away. Don’t miss this opportunity to own a beautifully designed home in an unbeatable location! Up to 1% lender credit on the loan amount if the buyer uses the Seller' s Preferred Lender.
Directions:Follow I-40 E and I-24 E to Sam Ridley Pkwy W in Smyrna. Take exit 66A from I-24 E. Continue onto Sam Ridley Pkwy W. Turn right onto Blair Rd. The community will be on your left. 330 Blair Rd La Vergne, TN 37086
Details
- MLS#: 2823962
- County: Rutherford County, TN
- Subd: Portico Place Sec 2 Ph 1
- Style: Traditional
- Stories: 2.00
- Full Baths: 2
- Half Baths: 1
- Bedrooms: 3
- Built: 2022 / EXIST
- Lot Size: 0.160 ac
Utilities
- Water: Public
- Sewer: Public Sewer
- Cooling: Central Air, Electric
- Heating: Central, Electric
Public Schools
- Elementary: Rock Springs Elementary
- Middle/Junior: Rock Springs Middle School
- High: Stewarts Creek High School
Property Information
- Constr: Fiber Cement
- Roof: Shingle
- Floors: Carpet, Laminate, Tile
- Garage: 2 spaces / attached
- Parking Total: 2
- Basement: Slab
- Fence: Back Yard
- Waterfront: No
- Living: 15x15 / Combination
- Dining: 15x9 / Combination
- Kitchen: 15x11 / Pantry
- Bed 1: 15x14 / Suite
- Bed 2: 14x11
- Bed 3: 14x11
- Patio: Patio, Covered
- Taxes: $2,413
Appliances/Misc.
- Fireplaces: No
- Drapes: Remain
Features
- Built-In Gas Oven
- Built-In Gas Range
- Dishwasher
- Disposal
- Microwave
- Stainless Steel Appliance(s)
- Entrance Foyer
- Extra Closets
- Open Floorplan
- Pantry
- Walk-In Closet(s)
- Primary Bedroom Main Floor
- High Speed Internet
- Water Heater
- Windows
- Low Flow Plumbing Fixtures
- Low VOC Paints
- Fire Alarm
- Smoke Detector(s)
Listing Agency
- Office: The Ashton Real Estate Group of RE/ MAX Advantage
- Agent: Gary Ashton
- CoListing Office: The Ashton Real Estate Group of RE/ MAX Advantage
- CoListing Agent: Dexter Quito
Information is Believed To Be Accurate But Not Guaranteed
Copyright 2025 RealTracs Solutions. All rights reserved.
