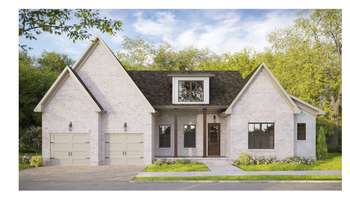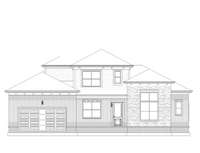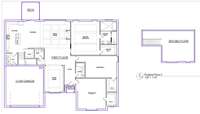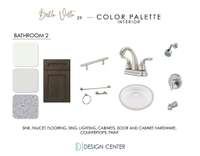$739,899 1004 Tiane Trail - Gallatin, TN 37066
Welcome to Bella Vista by Dalamar Homes LLC. Featuring our 1. 5 story Seabreeze C that has over 2000 sq ft on the main level with 3 bedroom, 2. 5 bath, and a bonus room upstairs. Mixture of brick, stone, and hardie stucco. This home boasts 10' ceilings downstairs, with modern baseboards, coffered ceilings in the great room, and tray ceiling in the master bedroom. 2 car front attached garage. Great views and private cul- de- sac living. Walk directly into triple sash windows that span 8 ft in the great room, and a 4ft by 6 ft wide sliding glass door. Great room has electric fireplace. Kitchen has Level 4 cabinetry by Wellborn, all at 42" height with a stainless steel chimney style hood, a 6 ft island, and pantry! Built in microwave/ oven and flat cooktop. Free standing oval tub in Master Bathroom sitting inside the all tile walk- in shower. Each room has walk in closets, main level has a mix of hardwood, tile, and carpet! Back deck is a 10x10.
Directions:From Gallatin take 31E N to Tiane Trail on right
Details
- MLS#: 2823902
- County: Sumner County, TN
- Subd: Bella Vista
- Stories: 2.00
- Full Baths: 2
- Half Baths: 1
- Bedrooms: 3
- Built: 2025 / NEW
- Lot Size: 0.260 ac
Utilities
- Water: Public
- Sewer: Public Sewer
- Cooling: Central Air
- Heating: Central
Public Schools
- Elementary: Benny C. Bills Elementary School
- Middle/Junior: Joe Shafer Middle School
- High: Gallatin Senior High School
Property Information
- Constr: Fiber Cement, Masonite, Brick, Stone
- Roof: Shingle
- Floors: Carpet, Wood, Tile
- Garage: 2 spaces / attached
- Parking Total: 2
- Basement: Crawl Space
- Waterfront: No
- View: Valley
- Living: 24x15
- Dining: 10x14
- Bed 1: Suite
- Bed 2: Walk- In Closet( s)
- Bed 3: Walk- In Closet( s)
- Bonus: 18x17
- Taxes: $0
Appliances/Misc.
- Fireplaces: 1
- Drapes: Remain
Features
- Built-In Electric Oven
- Cooktop
- Dishwasher
- Disposal
- Microwave
- Stainless Steel Appliance(s)
- Entrance Foyer
- High Ceilings
- Open Floorplan
- Pantry
- Walk-In Closet(s)
- Kitchen Island
Listing Agency
- Office: Dalamar Real Estate Services, LLC
- Agent: Vannessa Myers
- CoListing Office: Dalamar Real Estate Services, LLC
- CoListing Agent: Dana M Mason
Information is Believed To Be Accurate But Not Guaranteed
Copyright 2025 RealTracs Solutions. All rights reserved.










