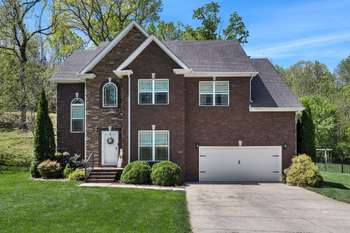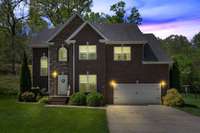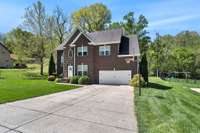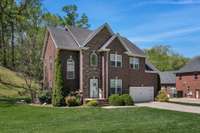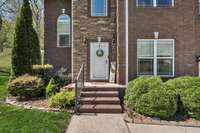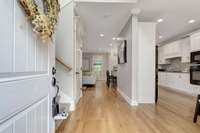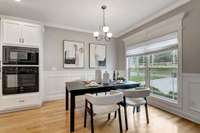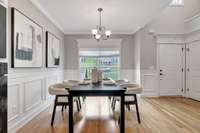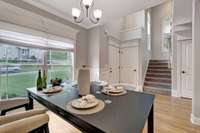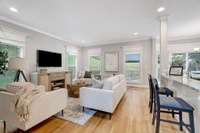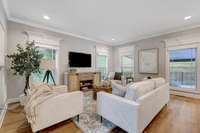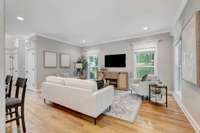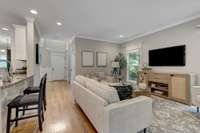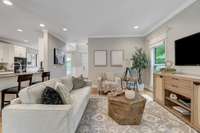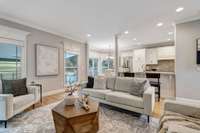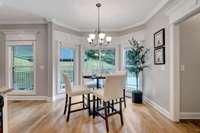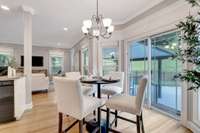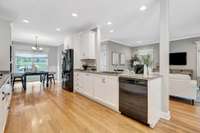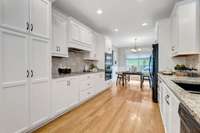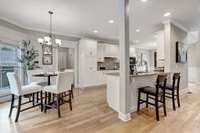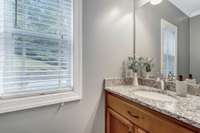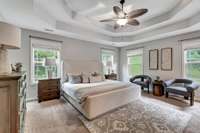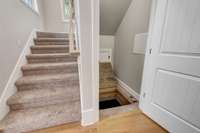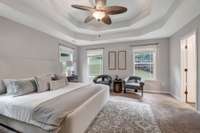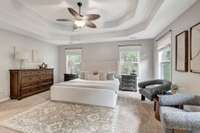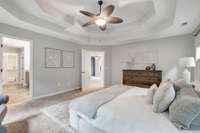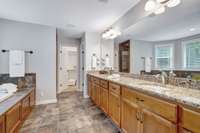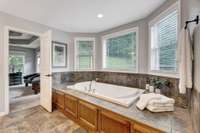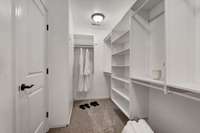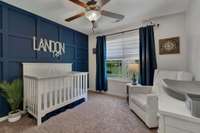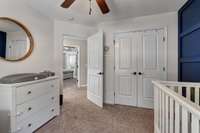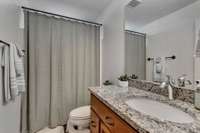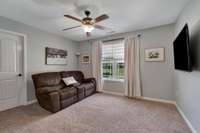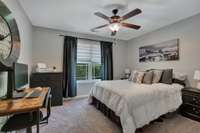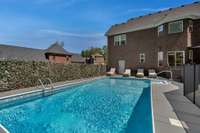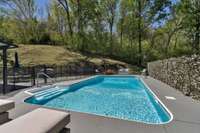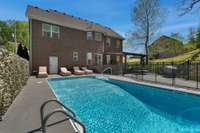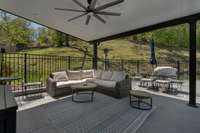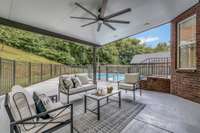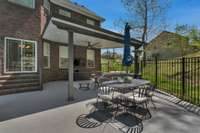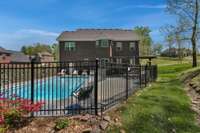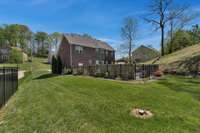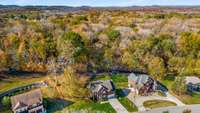$650,000 1199 Ben Hill Blvd - Nolensville, TN 37135
Welcome to 1199 Ben Hill Blvd in Nolensville, TN! This 4- bedroom, 2. 5- bath home features ~ 2, 311 sq ft of open- concept living with a spacious kitchen that flows seamlessly into a warm, inviting living area—ideal for both relaxing and entertaining. The 2. 5- car garage offers added storage and convenience. A built- in storm shelter adds an extra layer of safety and peace of mind. Step outside to your private retreat featuring a heated pool for year- round enjoyment with no rear neighbors, as the property backs up to HOA- owned land! Comfort, style, and function all in one—schedule your showing today! Home is back on the market because lender determined buyer didn' t qualify the day of closing. Home appraised for more than current list price & home inspection showed no major problems.
Directions:Follow I-24 W to TN-266 S/Sam Ridley Pkwy W. Turn left onto Blair Rd.Turn right onto Rock Springs Rd.Turn right onto 2nd/Waldron Rd.Turn left onto Lake Rd.Turn left onto Ben Hill Blvd. House in on left. Sign in yard.
Details
- MLS#: 2823704
- County: Rutherford County, TN
- Subd: McFarlin Pointe Sec 11
- Stories: 2.00
- Full Baths: 2
- Half Baths: 1
- Bedrooms: 4
- Built: 2014 / EXIST
- Lot Size: 0.500 ac
Utilities
- Water: Public
- Sewer: STEP System
- Cooling: Central Air, Electric
- Heating: Central, Electric, Heat Pump
Public Schools
- Elementary: Rock Springs Elementary
- Middle/Junior: Rock Springs Middle School
- High: Stewarts Creek High School
Property Information
- Constr: Brick
- Floors: Carpet, Wood, Tile
- Garage: 2 spaces / attached
- Parking Total: 2
- Basement: Crawl Space
- Waterfront: No
- Living: 15x18
- Dining: 10x10
- Kitchen: 10x23 / Eat- in Kitchen
- Bed 1: 15x17 / Suite
- Bed 2: 11x12
- Bed 3: 13x11 / Walk- In Closet( s)
- Bed 4: 13x13
- Patio: Patio, Covered
- Taxes: $2,699
- Amenities: Playground, Pool, Sidewalks
- Features: Storm Shelter
Appliances/Misc.
- Fireplaces: No
- Drapes: Remain
- Pool: In Ground
Features
- Built-In Electric Oven
- Cooktop
- Dishwasher
- Disposal
- Microwave
- Refrigerator
- High Speed Internet
Listing Agency
- Office: Compass Tennessee, LLC
- Agent: Kasidy Lowe | K. Lowe Team
Information is Believed To Be Accurate But Not Guaranteed
Copyright 2025 RealTracs Solutions. All rights reserved.
