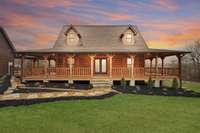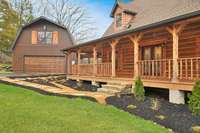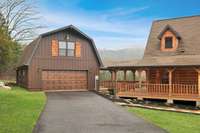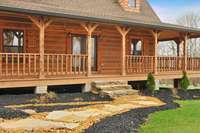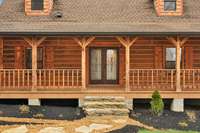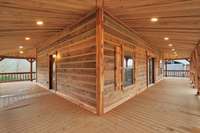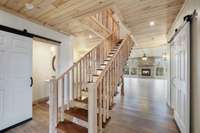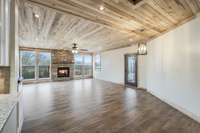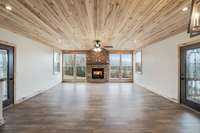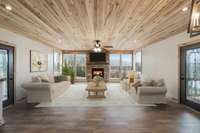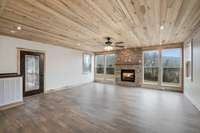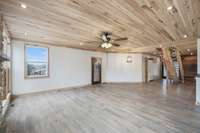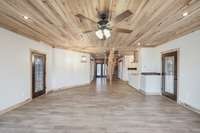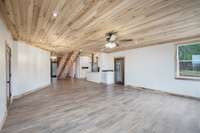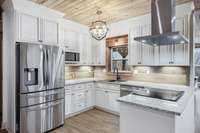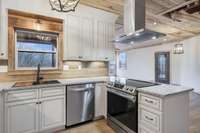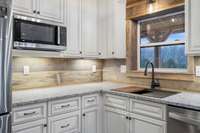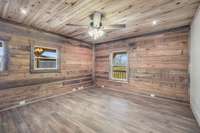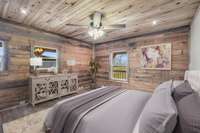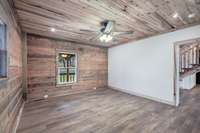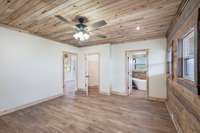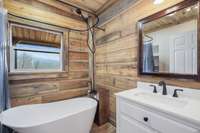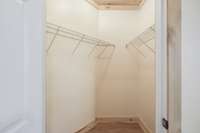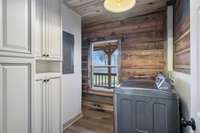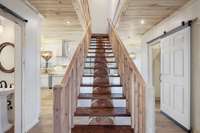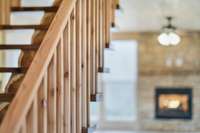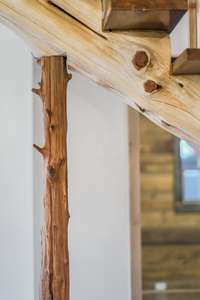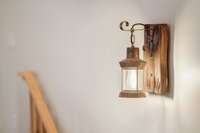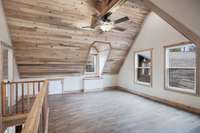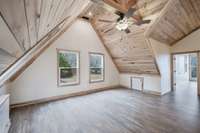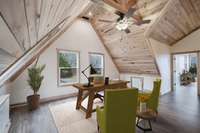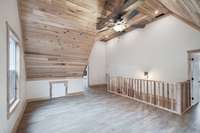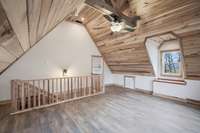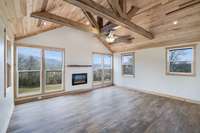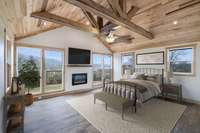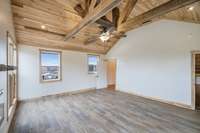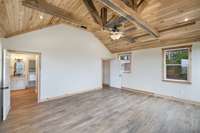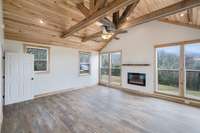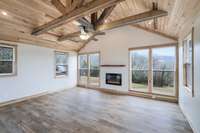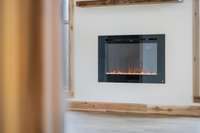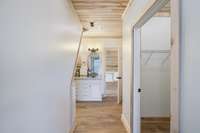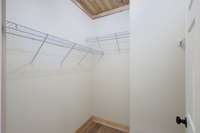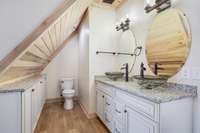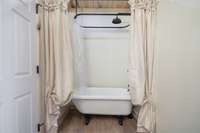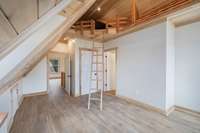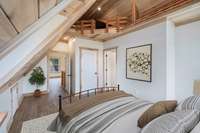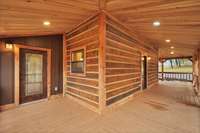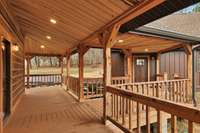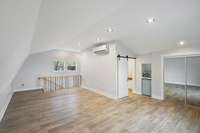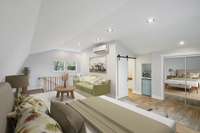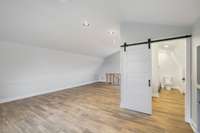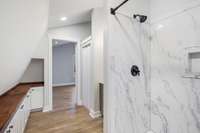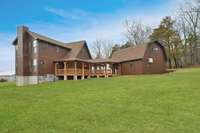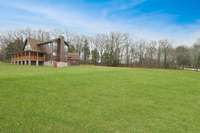$720,000 500 Alexandria to Dismal Rd - Liberty, TN 37095
Stunning log cabin sitting on 1. 9 acres with views of the rolling hills of Liberty. The exterior boasts designer landscaping and wrap- around porches. Beautiful interior showcases natural wood finishes and an open- concept floor. You will love the living room with a cozy fireplace, and the upgraded kitchen includes state- of- the- art stainless steel appliances. The master bedroom features distressed wood walls and the bathroom holds a charming farmhouse- style tub. 2 guest bedrooms on the second floor off a study with a view. One bedroom includes a lofted space, great for a playroom. The 2- car garage features a fully finished upstairs mother- in- law suite with a spacious bedroom and private bathroom. Explore cabin life in the hills of Tennessee. Up to 1% lender credit on the loan amount if the buyer uses the Seller' s Preferred Lender.
Directions:Merge onto I40 west , take exit 254 toward Alexandria, turn left onto SR-141 toward Alexandria, turn left onto Grant Hwy and continue onto Alexandria highway, in 8 miles turn left onto SR 26, turn left onto Tramel Branch Rd, keep right onto Alexandria To
Details
- MLS#: 2823671
- County: Dekalb County, TN
- Style: Log
- Stories: 2.00
- Full Baths: 2
- Half Baths: 1
- Bedrooms: 3
- Built: 2022 / EXIST
- Lot Size: 1.900 ac
Utilities
- Water: Other
- Sewer: Septic Tank
- Cooling: Central Air, Electric
- Heating: Electric, Propane
Public Schools
- Elementary: DeKalb West Elementary
- Middle/Junior: DeKalb Middle School
- High: De Kalb County High School
Property Information
- Constr: Log
- Roof: Asphalt
- Floors: Wood
- Garage: 2 spaces / detached
- Parking Total: 2
- Basement: Crawl Space
- Waterfront: No
- View: Valley
- Living: 19x20
- Dining: 15x14 / Combination
- Kitchen: 10x14 / Pantry
- Bed 1: 14x16 / Suite
- Bed 2: 19x17 / Walk- In Closet( s)
- Bed 3: 18x13 / Walk- In Closet( s)
- Bonus: 17x23 / Second Floor
- Patio: Porch, Covered
- Taxes: $120
Appliances/Misc.
- Fireplaces: 2
- Drapes: Remain
Features
- Built-In Electric Oven
- Electric Range
- Dishwasher
- Disposal
- Microwave
- Refrigerator
- Ceiling Fan(s)
- Storage
- Walk-In Closet(s)
- Fire Alarm
- Smoke Detector(s)
Listing Agency
- Office: The Ashton Real Estate Group of RE/ MAX Advantage
- Agent: Gary Ashton
- CoListing Office: The Ashton Real Estate Group of RE/ MAX Advantage
- CoListing Agent: Molly Spies Rodriguez
Information is Believed To Be Accurate But Not Guaranteed
Copyright 2025 RealTracs Solutions. All rights reserved.

