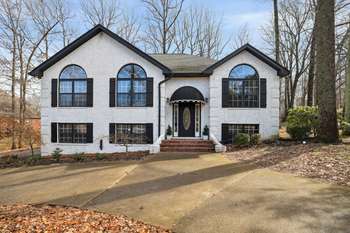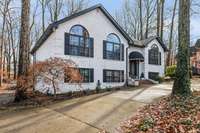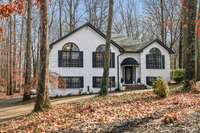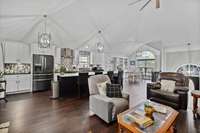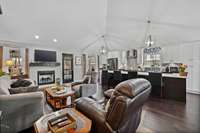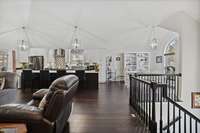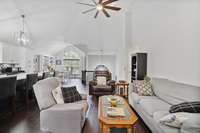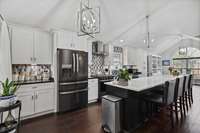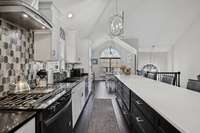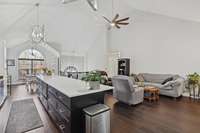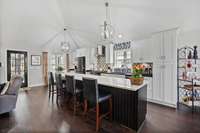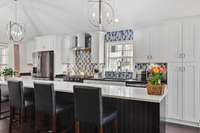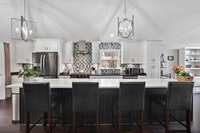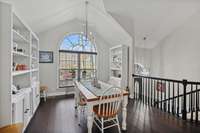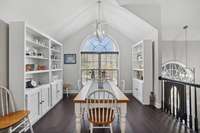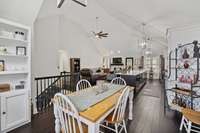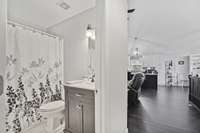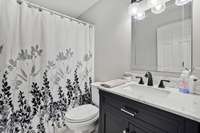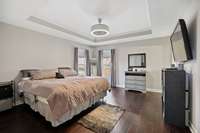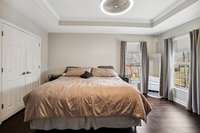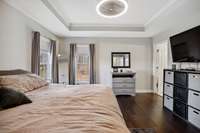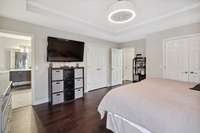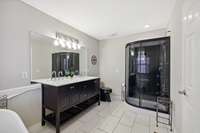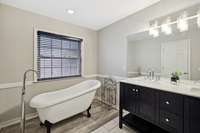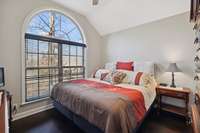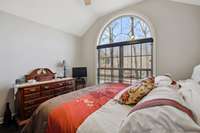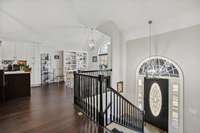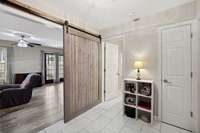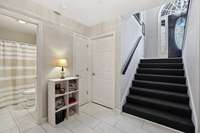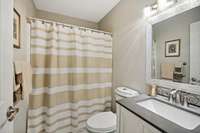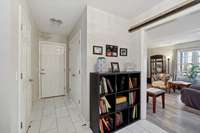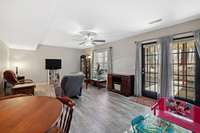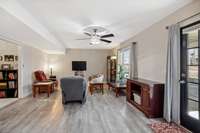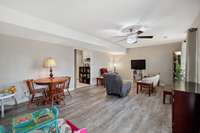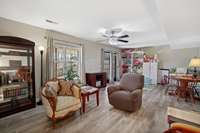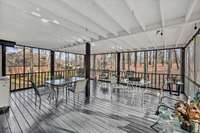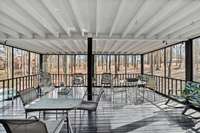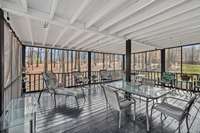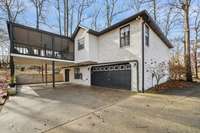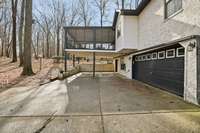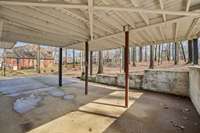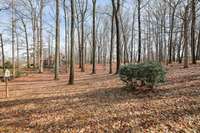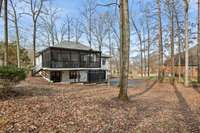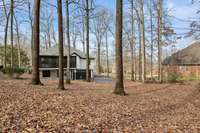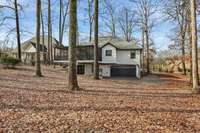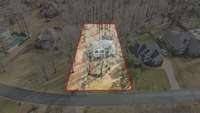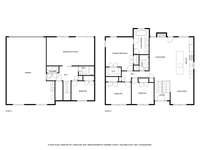$590,000 532 Strudwick Dr - Goodlettsville, TN 37072
This stunning split- level home combines modern elegance with thoughtful design, featuring soaring ceilings in the living, dining, and kitchen spaces—perfect for entertaining. The stylish kitchen boasts stainless steel appliances, a stylish range and hood, a sleek backsplash, and an extra large island with seating. Step outside to the screened- in porch overlooking a beautifully treed backyard, offering privacy and natural views. The primary suite is a true retreat, complete with trey ceilings, a spa- like en- suite bathroom featuring a dual vanity, clawfoot soaking tub, and a spa shower! Additional highlights include an oversized garage, a convenient circle driveway, and covered parking beneath the spacious screened in porch. The home’s white- painted brick exterior with black shutters and accents enhances its timeless charm. Experience a perfect blend of comfort and style in this exceptional home on a lot with NO HOA! Up to 1% lender credit on the loan amount if the buyer uses the Seller' s Preferred Lender. Home is Under Contract - pending Home Sale Contingency with 48 hour first right of refusal kick out clause.
Directions:From Nashville, take I65N to Exit 98 (Hwy 31W). LFT on Greer Road. RT on Highland. LFT on Strudwick Dr to #532 (dead end street).
Details
- MLS#: 2823628
- County: Robertson County, TN
- Subd: Elioch Ridge Phase 2
- Style: Raised Ranch
- Stories: 2.00
- Full Baths: 3
- Bedrooms: 4
- Built: 1999 / EXIST
- Lot Size: 0.500 ac
Utilities
- Water: Public
- Sewer: Public Sewer
- Cooling: Central Air, Electric
- Heating: Central, Natural Gas
Public Schools
- Elementary: Watauga Elementary
- Middle/Junior: Greenbrier Middle School
- High: Greenbrier High School
Property Information
- Constr: Brick
- Roof: Shingle
- Floors: Wood, Laminate, Tile
- Garage: 4 spaces / attached
- Parking Total: 8
- Basement: Finished
- Waterfront: No
- Living: 20x12
- Dining: 15x10 / Formal
- Kitchen: Eat- in Kitchen
- Bed 1: 12x12 / Suite
- Bed 2: 12x10 / Walk- In Closet( s)
- Bed 3: 10x10 / Extra Large Closet
- Bed 4: 10x10 / Extra Large Closet
- Bonus: 22x13 / Basement Level
- Patio: Patio, Covered, Deck, Screened
- Taxes: $2,213
- Features: Sprinkler System
Appliances/Misc.
- Fireplaces: 1
- Drapes: Remain
Features
- Dishwasher
- Disposal
- Ice Maker
- Microwave
- Refrigerator
- Gas Oven
- Gas Range
- Ceiling Fan(s)
- Entrance Foyer
- Extra Closets
- High Ceilings
- Redecorated
- Smart Thermostat
- Storage
- Walk-In Closet(s)
- Primary Bedroom Main Floor
- High Speed Internet
Listing Agency
- Office: The Ashton Real Estate Group of RE/ MAX Advantage
- Agent: Gary Ashton
- CoListing Office: The Ashton Real Estate Group of RE/ MAX Advantage
- CoListing Agent: Colton Heffley
Information is Believed To Be Accurate But Not Guaranteed
Copyright 2025 RealTracs Solutions. All rights reserved.
