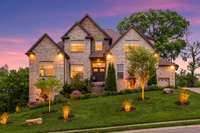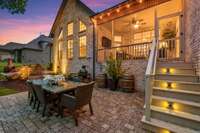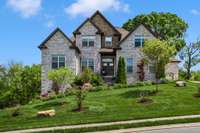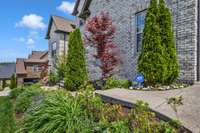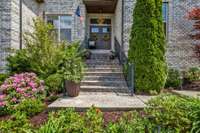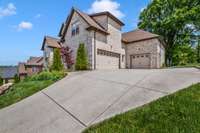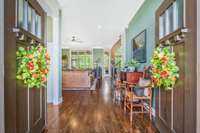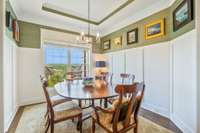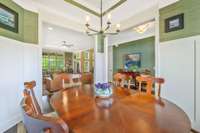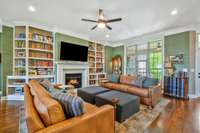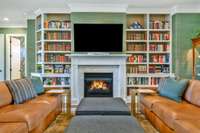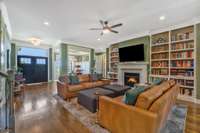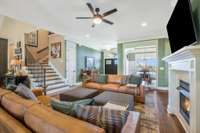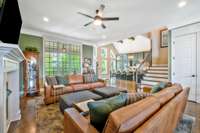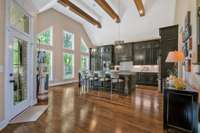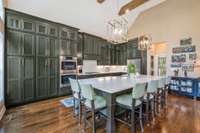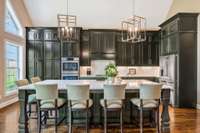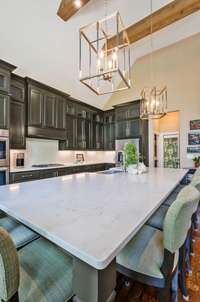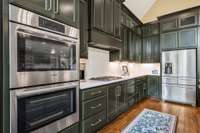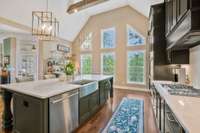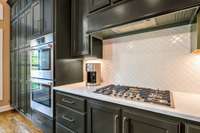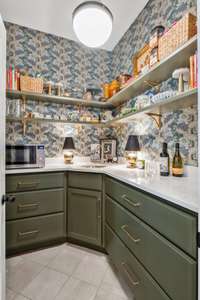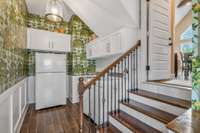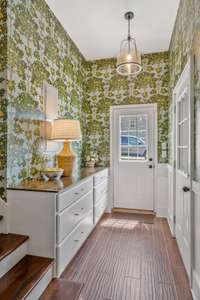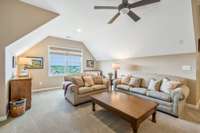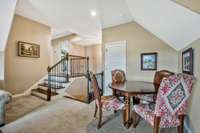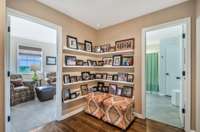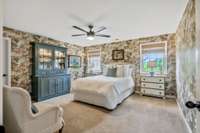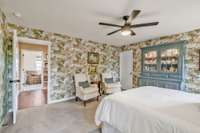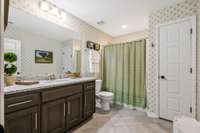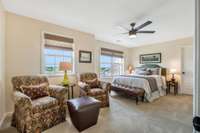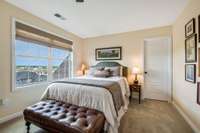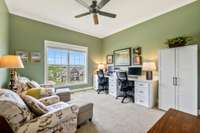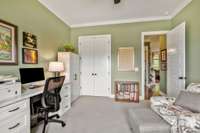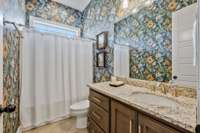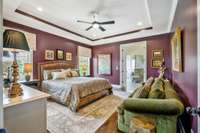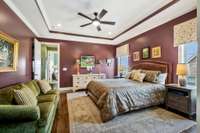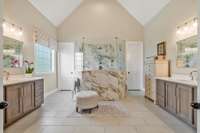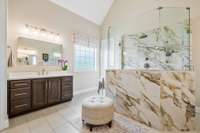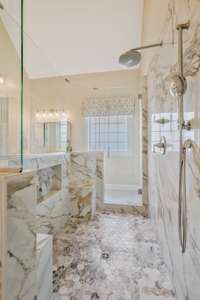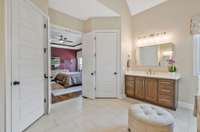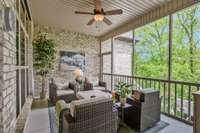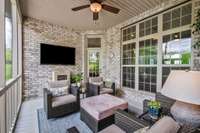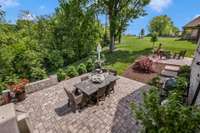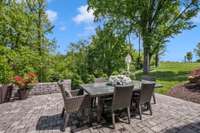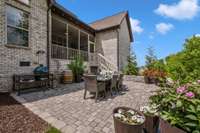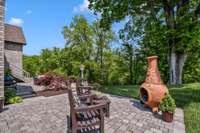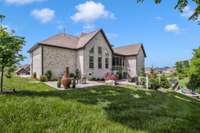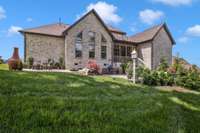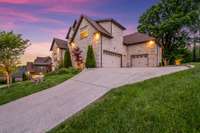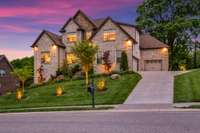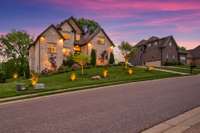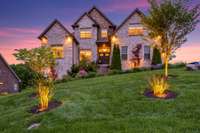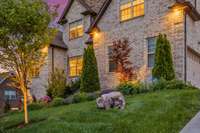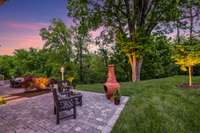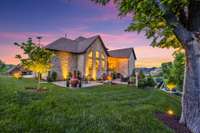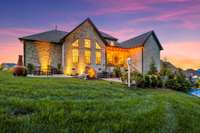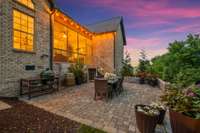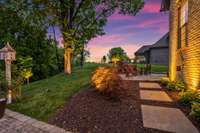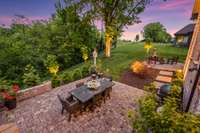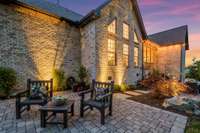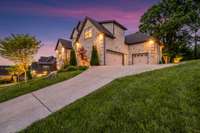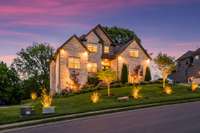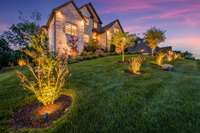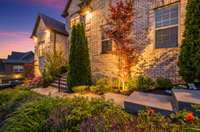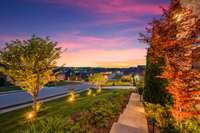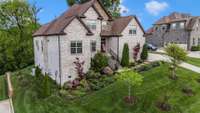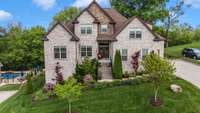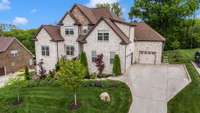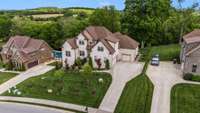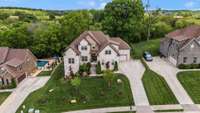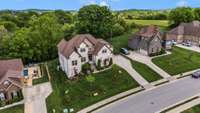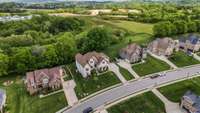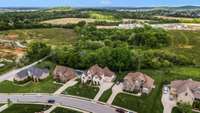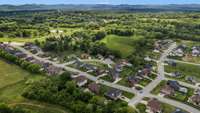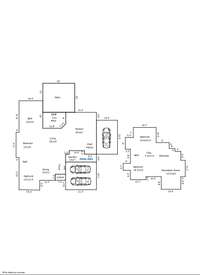$899,500 144 Dobson Knob Trl - Nolensville, TN 37135
This beautifully updated home offers an open, light- filled floor plan with stunning upgrades throughout. The incredible kitchen, featuring appliances less than a year old, will inspire your inner chef. Enjoy two bedrooms on the main level and two more upstairs, plus a spacious open recreation room. Gorgeous hardwood floors, custom built- ins, and professional decorating create a warm, inviting atmosphere — all move- in ready! Relax on the cozy screened porch or either of the two charming patios. For added peace of mind, there' s a tornado- safe room located in the crawlspace. A $ 7125. 00 lender credit is available and will be applied towards the buyer' s closing costs and pre- paid, if the buyer chooses to use the seller’s preferred lender. Credit not to exceed . 75% of loan amount- Shelter Mortgage.
Directions:From 96 E, take Clovercroft Rd to Fly Rd. Follow Fly to McFarlin Rd and take Lake Rd to Dobson Knob Trail.
Details
- MLS#: 2823615
- County: Rutherford County, TN
- Subd: The Ridge Ph 1
- Stories: 2.00
- Full Baths: 3
- Bedrooms: 4
- Built: 2017 / EXIST
- Lot Size: 0.370 ac
Utilities
- Water: Public
- Sewer: Public Sewer
- Cooling: Ceiling Fan( s), Central Air, Electric
- Heating: Central
Public Schools
- Elementary: Rock Springs Elementary
- Middle/Junior: Rock Springs Middle School
- High: Stewarts Creek High School
Property Information
- Constr: Brick
- Floors: Carpet, Wood, Tile
- Garage: 3 spaces / attached
- Parking Total: 3
- Basement: Crawl Space
- Waterfront: No
- Living: 18x15 / Combination
- Dining: 11x10 / Formal
- Kitchen: 18x21 / Pantry
- Bed 1: 15x16 / Walk- In Closet( s)
- Bed 2: 14x13
- Bed 3: 15x15
- Bed 4: 19x10
- Bonus: 23x14 / Second Floor
- Patio: Patio, Screened
- Taxes: $3,583
- Amenities: Sidewalks, Underground Utilities
- Features: Smart Camera(s)/Recording, Storm Shelter
Appliances/Misc.
- Fireplaces: 1
- Drapes: Remain
Features
- Double Oven
- Cooktop
- Dishwasher
- Disposal
- Bookcases
- Ceiling Fan(s)
- Extra Closets
- Open Floorplan
- Redecorated
- Storage
- Walk-In Closet(s)
- Primary Bedroom Main Floor
- Security System
Listing Agency
- Office: Zeitlin Sotheby' s International Realty
- Agent: Angie Jefferson Langford
- CoListing Office: Zeitlin Sotheby' s International Realty
- CoListing Agent: Bradley ( Brad) Lee Langford
Information is Believed To Be Accurate But Not Guaranteed
Copyright 2025 RealTracs Solutions. All rights reserved.

