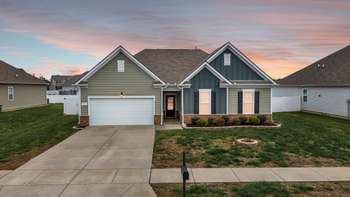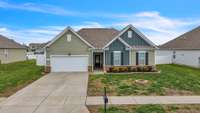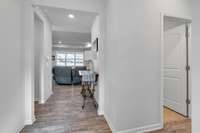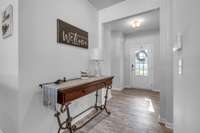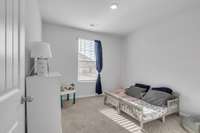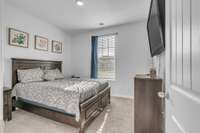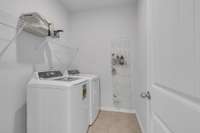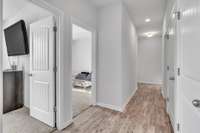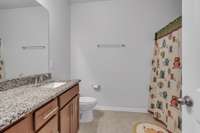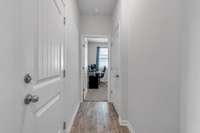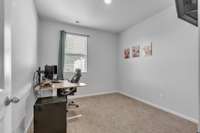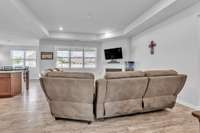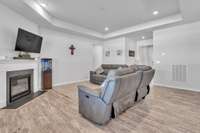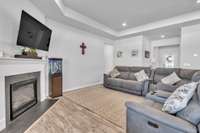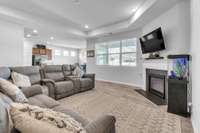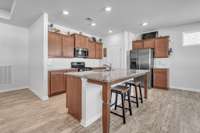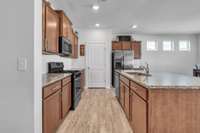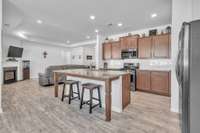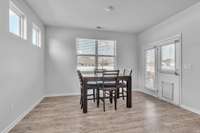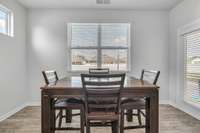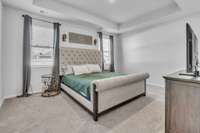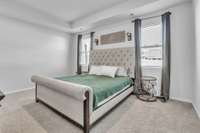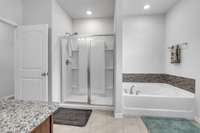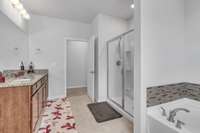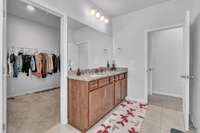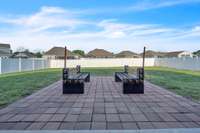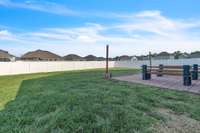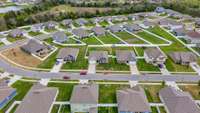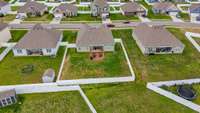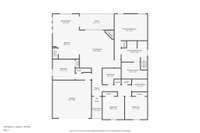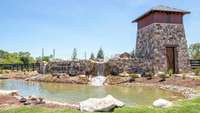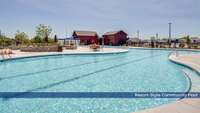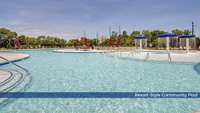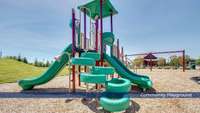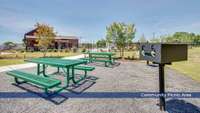$440,000 1331 Maize Ln - Lebanon, TN 37087
All one level living, and oversized backyard! Discover the charm of 1331 Maize Ln, a single- story home nestled in the desirable Villages of Hunters Point community in Lebanon, TN. Built in 2019, this residence offers 2, 187 square feet of living space on a 0. 26- acre lot. This home features four spacious bedrooms and two bathrooms, providing ample space for family and guests. The open- concept design seamlessly connects the living areas, highlighted by a cozy gas fireplace, perfect for gatherings. The kitchen is equipped with a gas stove, catering to culinary enthusiasts. Outdoor living is enhanced by an extra- large, fenced- in backyard, offering privacy and space for various activities. Residents of the Villages of Hunters Point enjoy access to a resort- style community pool, adding to the neighborhood' s appeal. Conveniently located, this property combines comfort, style, and community amenities, making it a standout choice in Lebanon, TN.
Directions:From Lebanon Square: Head west on Public Sq toward N Cumberland St. Exit the traffic circle onto N Cumberland St. Continue onto US-231 N/Hunters Point Pike. Turn right onto Hunters Village Dr. Turn right onto Montgomery Pl. Turn right onto Maize Ln.
Details
- MLS#: 2823606
- County: Wilson County, TN
- Subd: Villages Of Hunters Point Ph1b
- Stories: 1.00
- Full Baths: 2
- Bedrooms: 4
- Built: 2019 / EXIST
- Lot Size: 0.260 ac
Utilities
- Water: Public
- Sewer: Public Sewer
- Cooling: Central Air
- Heating: Central, Natural Gas
Public Schools
- Elementary: Sam Houston Elementary
- Middle/Junior: Walter J. Baird Middle School
- High: Lebanon High School
Property Information
- Constr: Fiber Cement
- Roof: Shingle
- Floors: Wood, Vinyl
- Garage: 2 spaces / attached
- Parking Total: 6
- Basement: Slab
- Fence: Back Yard
- Waterfront: No
- Living: 17x19 / Combination
- Dining: 14x11 / L- Shaped
- Kitchen: 14x11 / Pantry
- Bed 1: 17x13 / Suite
- Bed 2: 11x11 / Extra Large Closet
- Bed 3: 11x11 / Extra Large Closet
- Bed 4: 11x11 / Extra Large Closet
- Patio: Patio, Covered
- Taxes: $2,256
- Amenities: Park, Playground, Pool, Sidewalks, Underground Utilities, Trail(s)
Appliances/Misc.
- Fireplaces: 1
- Drapes: Remain
Features
- Gas Oven
- Gas Range
- Dishwasher
- Disposal
- Microwave
- Refrigerator
- High Speed Internet
- Carbon Monoxide Detector(s)
- Smoke Detector(s)
Listing Agency
- Office: Dutton Real Estate Group
- Agent: Khristian Schlemmer
Information is Believed To Be Accurate But Not Guaranteed
Copyright 2025 RealTracs Solutions. All rights reserved.
