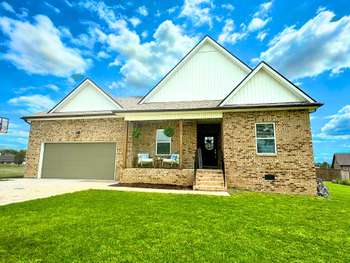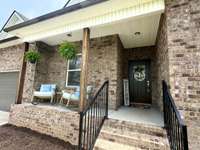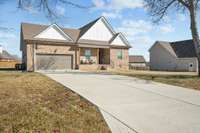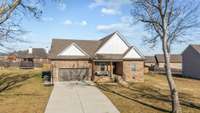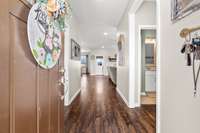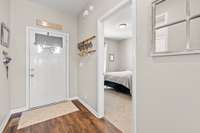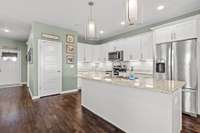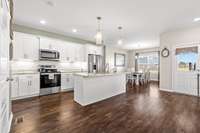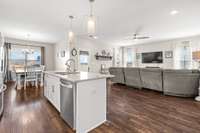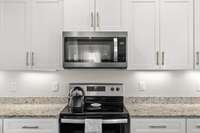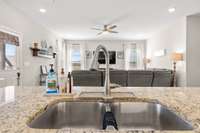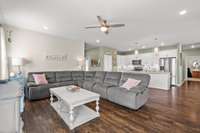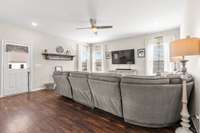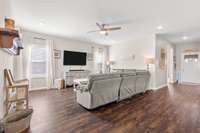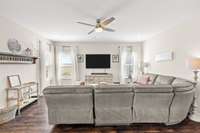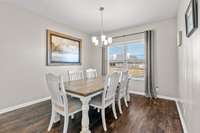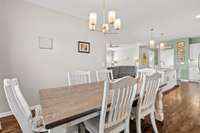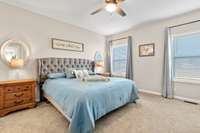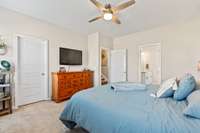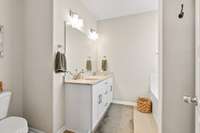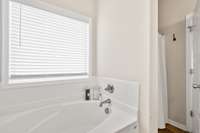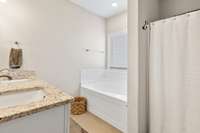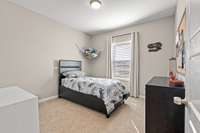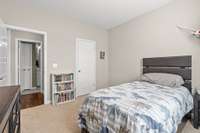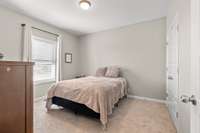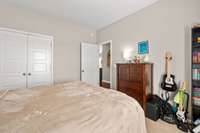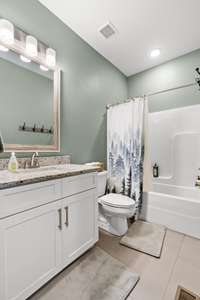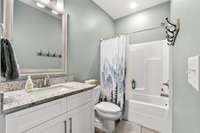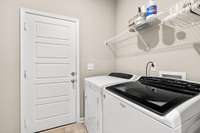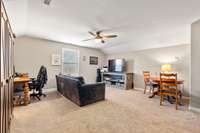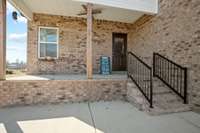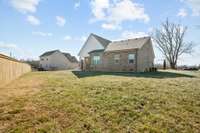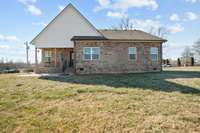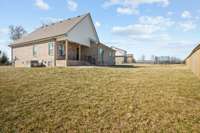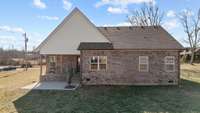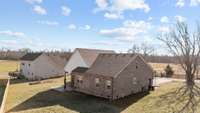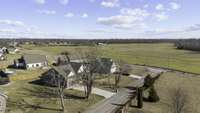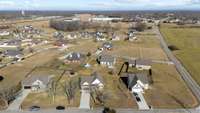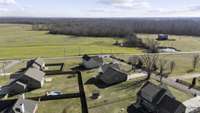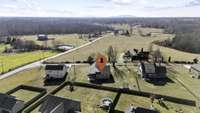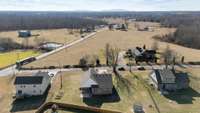$419,900 124 Cordell Love Rd - Smithville, TN 37166
Under Contract with sale of home contingency— 48 hour first right of refusal in place. ASSUMABLE FHA 4. 125% interest rate on balance of mortgage! ! This nearly new, three year old all- brick home is move- in ready and beautifully appointed. Imagine starting your day with the peaceful view of wide- open fields from your covered front porch. Inside, you' ll find an open floor plan with abundant natural light highlighting the white cabinetry, granite surfaces, and engineered hardwoods in the main living areas. All bedrooms are located on the main floor, while the bonus room is upstairs and features a spacious attached attic that could easily be reimagined to suit your needs. No HOA neighborhood. Spend your weekends strolling through Smithville' s Hallmark- worthy downtown square or boating on the pristine waters of Center Hill Lake. Enjoy a slower pace and laid- back, vacation- style living in the lakeside community of Smithville, TN. Conveniently located just 58 miles from Nashville' s BNA Airport, 20 miles from McMinnville, 28 miles from Cookeville, and 40 miles from Murfreesboro. Schedule your showing today! ASK about the 1% preferred lender incentive being offered!
Directions:From I40 exit 273 towards Smithville for 11 miles. Turn right onto Allen Ferry Road for .4 miles. Turn right onto Cordell Love Rd. 2nd home on the right.
Details
- MLS#: 2823578
- County: Dekalb County, TN
- Subd: Stonegate Sub
- Stories: 2.00
- Full Baths: 2
- Bedrooms: 3
- Built: 2022 / EXIST
- Lot Size: 0.450 ac
Utilities
- Water: Private
- Sewer: Septic Tank
- Cooling: Central Air, Electric
- Heating: Natural Gas
Public Schools
- Elementary: Smithville Elementary
- Middle/Junior: DeKalb Middle School
- High: De Kalb County High School
Property Information
- Constr: Brick, Vinyl Siding
- Floors: Carpet, Laminate, Tile
- Garage: 2 spaces / attached
- Parking Total: 2
- Basement: Crawl Space
- Fence: Partial
- Waterfront: No
- Living: 17x16
- Dining: 11x10
- Kitchen: 15x10
- Bed 1: 15x11 / Full Bath
- Bed 2: 12x11
- Bed 3: 11x11
- Bonus: Second Floor
- Patio: Porch, Covered, Patio
- Taxes: $1,647
Appliances/Misc.
- Fireplaces: No
- Drapes: Remain
Features
- Electric Oven
- Electric Range
- Ceiling Fan(s)
- Open Floorplan
- Pantry
- Walk-In Closet(s)
- Primary Bedroom Main Floor
- Kitchen Island
Listing Agency
- Office: RE/ MAX Exceptional Properties
- Agent: Amanda Morrow, CNHS | RCC | SRES
Information is Believed To Be Accurate But Not Guaranteed
Copyright 2025 RealTracs Solutions. All rights reserved.
