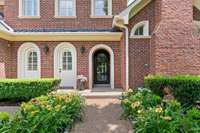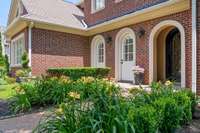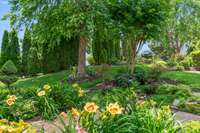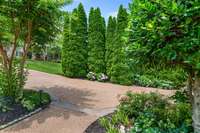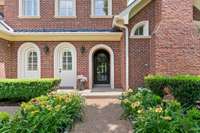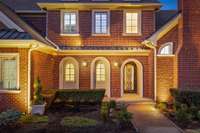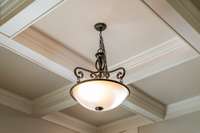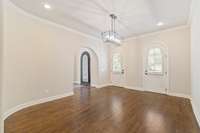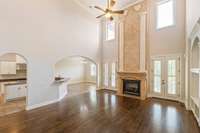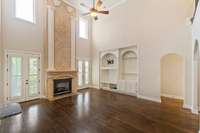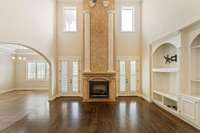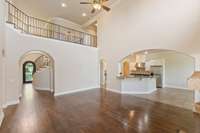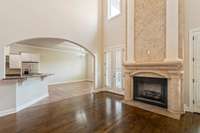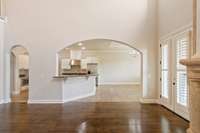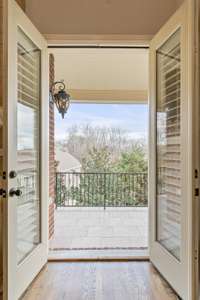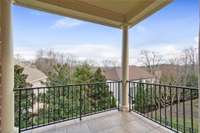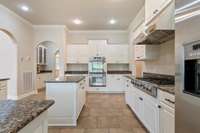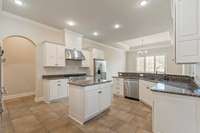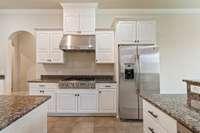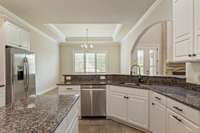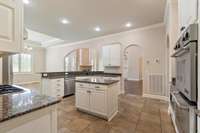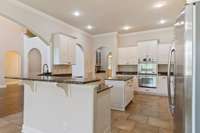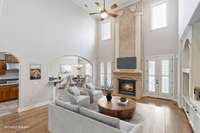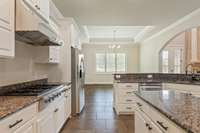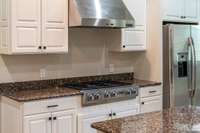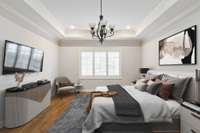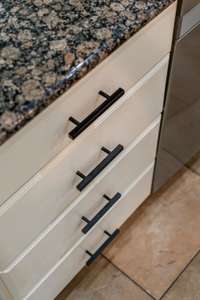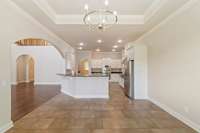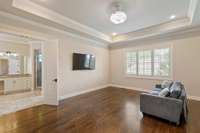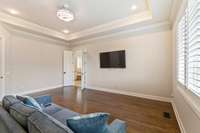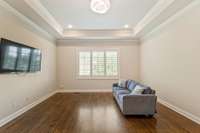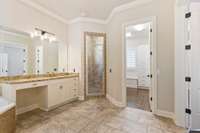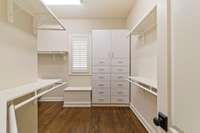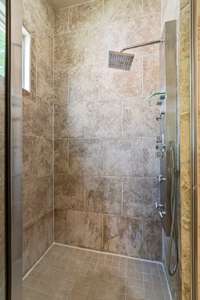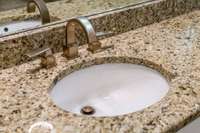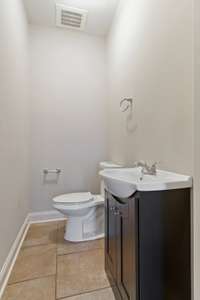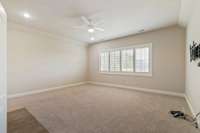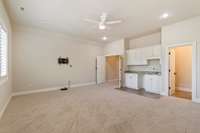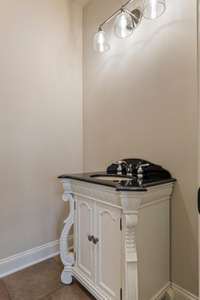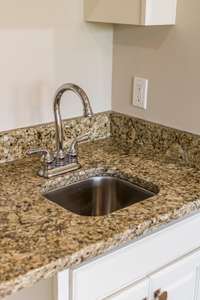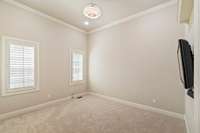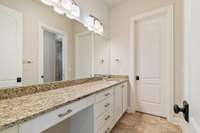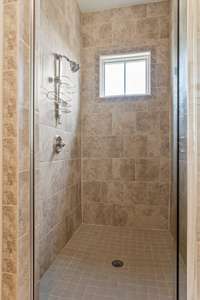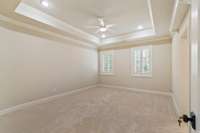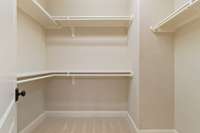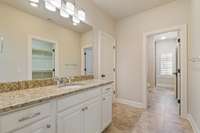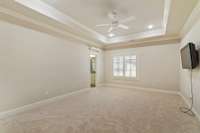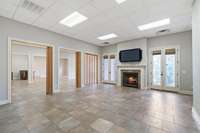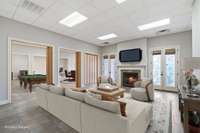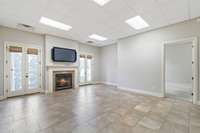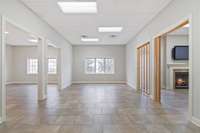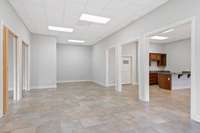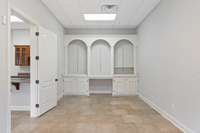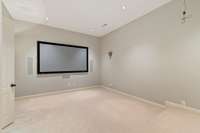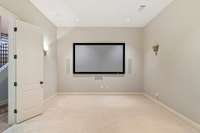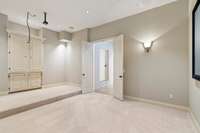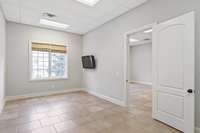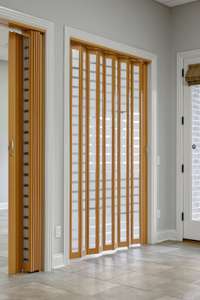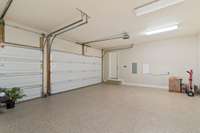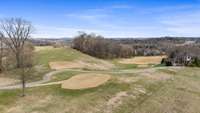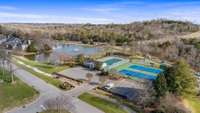$2,350,000 90 Governors Way - Brentwood, TN 37027
House was freshly painted throughout & hardwood floor refinished * White Cabinets in Kitchen & Bathrooms * New Carpet in most of the house, New Lighting* Epoxy Floors in Garage & Exercise Rm * Move in ready & so much house for the price! Beautiful Landscaping * Beautiful Home in Governors Club! Open Family Rm with Vaulted Ceiling * Wonderful Office with Coiffered Ceiling, Glass French Doors, & Fireplace * Hardwood Floors throughout most of 1st Floor except Guest Bedroom * Main Floor Primary Bedroom & Guest Bedroom * Bonus Room Upstairs with Powder Room & 2 Bedrooms * Full Finished Basement would be a great Nanny/ In- Law Suite or Incredible Entertainment/ Bonus Room Area/ Media Room * Basement has a Family Room with Fireplace, Bedroom & Full Bathroom, Plus 2 Bonus Rooms & Office/ Hobby Room/ Media Room & Exercise Room * Plantation Shutters * Covered Back Porch * Garage on Main Level * Wonderful Floor Plan * Don' t Miss This Great House! Call for more information.
Directions:I-65 S * Exit Concord Rd East * Right into Governors Club * Follow Road to #90 Governors Way on the Left
Details
- MLS#: 2823572
- County: Williamson County, TN
- Subd: Governors Club The Ph 8
- Style: Traditional
- Stories: 3.00
- Full Baths: 5
- Half Baths: 2
- Bedrooms: 5
- Built: 2007 / EXIST
- Lot Size: 0.350 ac
Utilities
- Water: Public
- Sewer: Public Sewer
- Cooling: Ceiling Fan( s), Central Air
- Heating: Central, Natural Gas
Public Schools
- Elementary: Crockett Elementary
- Middle/Junior: Woodland Middle School
- High: Ravenwood High School
Property Information
- Constr: Brick
- Roof: Asphalt
- Floors: Carpet, Wood, Tile
- Garage: 3 spaces / detached
- Parking Total: 3
- Basement: Finished
- Waterfront: No
- Living: 20x18
- Dining: 17x14 / Formal
- Kitchen: 17x15 / Pantry
- Bed 1: 18x16 / Suite
- Bed 2: 14x12 / Bath
- Bed 3: 18x14 / Bath
- Bed 4: 16x14 / Walk- In Closet( s)
- Den: 19x18
- Bonus: 19x17 / Second Floor
- Patio: Porch, Covered, Patio
- Taxes: $5,952
- Amenities: Clubhouse, Fitness Center, Gated, Golf Course, Playground, Pool, Tennis Court(s), Underground Utilities
Appliances/Misc.
- Fireplaces: 3
- Drapes: Remain
Features
- Trash Compactor
- Dishwasher
- Disposal
- Refrigerator
- Stainless Steel Appliance(s)
- Washer
- Double Oven
- Electric Oven
- Cooktop
- Built-in Features
- Ceiling Fan(s)
- Entrance Foyer
- High Ceilings
- In-Law Floorplan
- Walk-In Closet(s)
- High Speed Internet
- Security System
Listing Agency
- Office: Berkshire Hathaway HomeServices Woodmont Realty
- Agent: Suzan Hindman
Information is Believed To Be Accurate But Not Guaranteed
Copyright 2025 RealTracs Solutions. All rights reserved.



