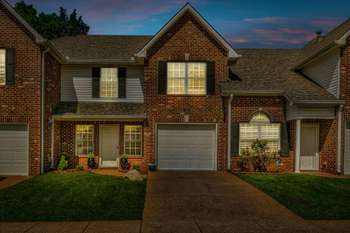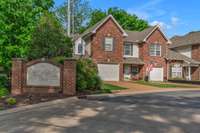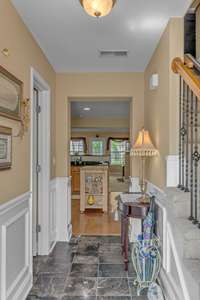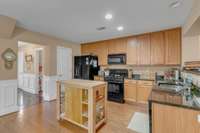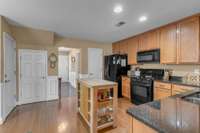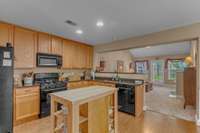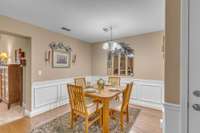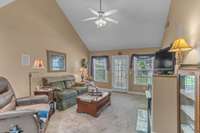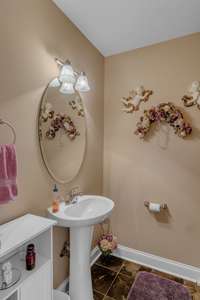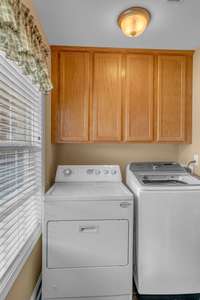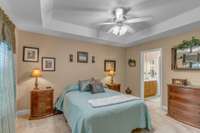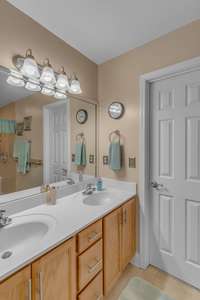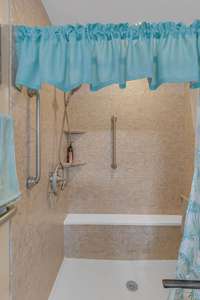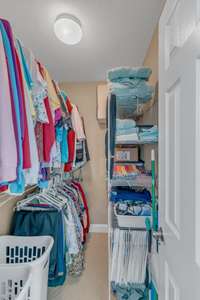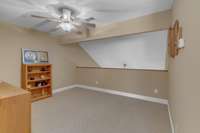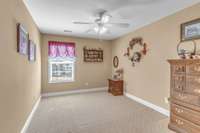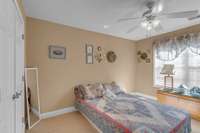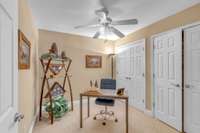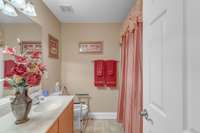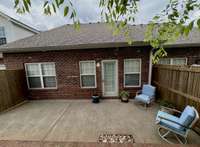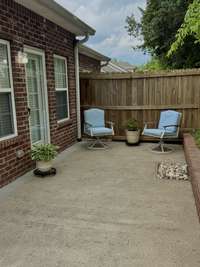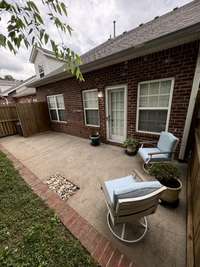$349,900 132 Noel Cove Cir - Hermitage, TN 37076
Welcome to 132 Noel Cove Circle in Hermitage, TN 37076. This well- maintained 3- bed, 2. 5- bath Townhome offers 1, 727 sq. ft. of inviting living space. The home features a new roof & water heater installed in 2024. A newer HVAC was installed in 2020. Inside, the spacious eat- in kitchen is perfect for entertaining, complete with granite countertops, and includes all appliances and a new 2024 LG dishwasher. The living room boasts vaulted ceilings, creating an open and airy feel, while the primary suite features a beautiful trey ceiling for an added touch of elegance, with a large shower and a walk- in closet. Upstairs, you' ll find an open loft, two bedrooms with large closets, a full bath, and a third room for office, craft, or extra storage. Enjoy outdoor relaxation on the private patio. This property is conveniently located near TriStar Summit Medical Center, shopping, and various restaurants, just 20 minutes from downtown Nashville. Located in a desirable Hermitage community, this townhome is a must- see!
Directions:Heading East on I-40 take Exit 221A Old Hickory, left on Central Pike, right Dodson Chapel, right Noel Cove Cir
Details
- MLS#: 2823497
- County: Davidson County, TN
- Subd: Noel Cove
- Style: Traditional
- Stories: 2.00
- Full Baths: 2
- Half Baths: 1
- Bedrooms: 3
- Built: 2005 / EXIST
- Lot Size: 0.030 ac
Utilities
- Water: Public
- Sewer: Public Sewer
- Cooling: Central Air
- Heating: Central
Public Schools
- Elementary: Tulip Grove Elementary
- Middle/Junior: DuPont Tyler Middle
- High: McGavock Comp High School
Property Information
- Constr: Brick, Vinyl Siding
- Roof: Shingle
- Floors: Carpet, Wood, Marble, Tile, Vinyl
- Garage: 1 space / attached
- Parking Total: 1
- Basement: Slab
- Fence: Partial
- Waterfront: No
- Living: 14x19
- Kitchen: 13x20 / Eat- in Kitchen
- Bed 1: 12x12 / Full Bath
- Bed 2: 15x9 / Walk- In Closet( s)
- Bed 3: 11x10 / Extra Large Closet
- Bonus: 11x12 / Second Floor
- Patio: Patio, Porch
- Taxes: $1,777
- Amenities: Sidewalks
Appliances/Misc.
- Fireplaces: 1
- Drapes: Remain
Features
- Cooktop
- Dishwasher
- Microwave
- Refrigerator
- Stair Lift
- Ceiling Fan(s)
- Central Vacuum
- Primary Bedroom Main Floor
- High Speed Internet
- Smoke Detector(s)
Listing Agency
- Office: Benchmark Realty, LLC
- Agent: Christi Darby
Information is Believed To Be Accurate But Not Guaranteed
Copyright 2025 RealTracs Solutions. All rights reserved.
