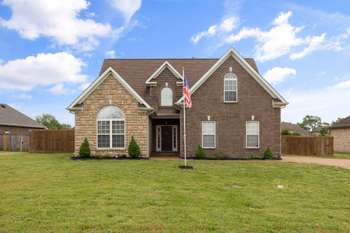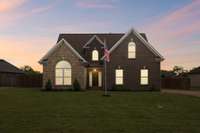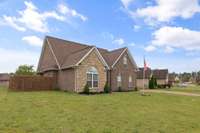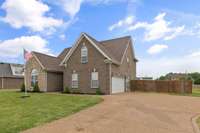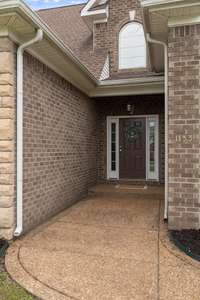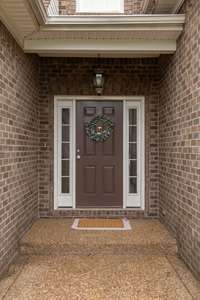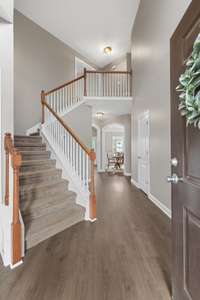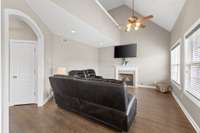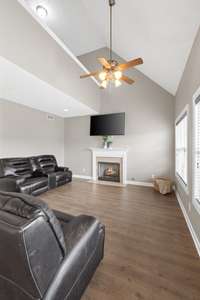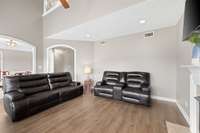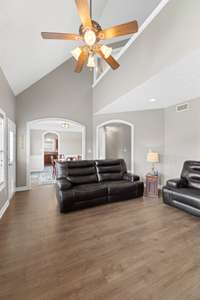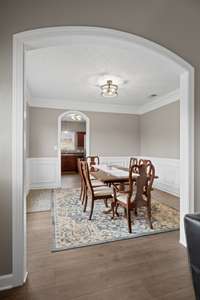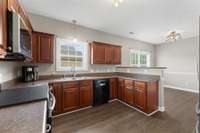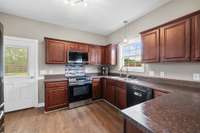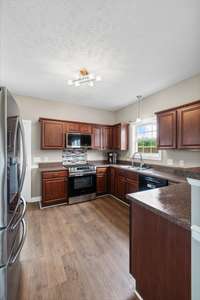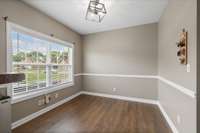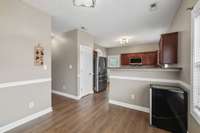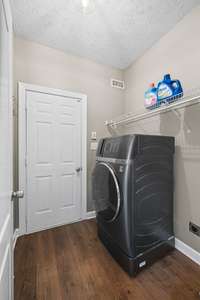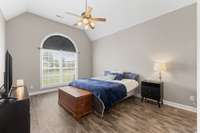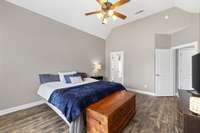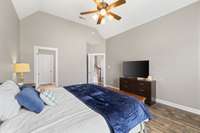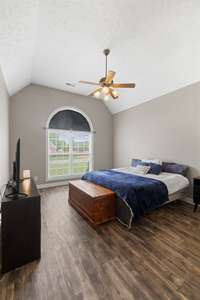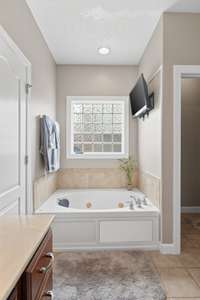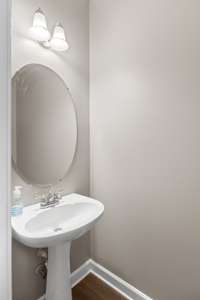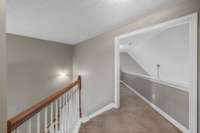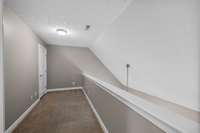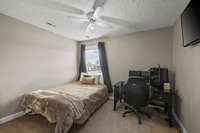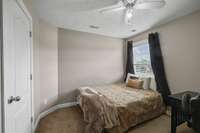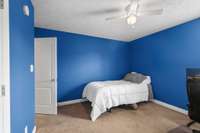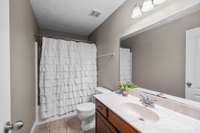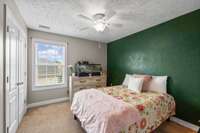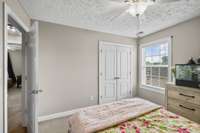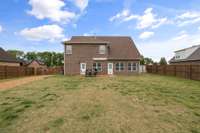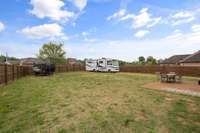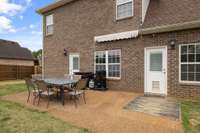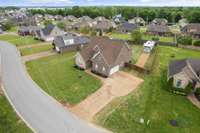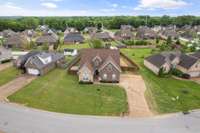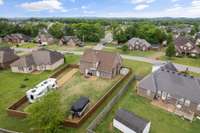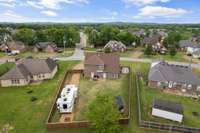$510,000 1133 Remuda Cir - Smyrna, TN 37167
YOUR SEARCH IS OVER! ! This gorgeous well maintained 2521sqft 4 bedroom 2. 5 bath home in Burton Farms is ready for you! With a newer roof, hvac systems, and freshly painted, this home is move in ready. This home offers a Rain Soft water softener system that will leave you feeling like you just left the spa. Make your dream kitchen a reality! We are offering up to $ 3500 to help you upgrade to stunning new countertops! ! The new fence and large backyard is perfect for relaxing and creating your own backyard oasis! ! The neighborhood has an affordable HOA that makes sure the neighborhood stays in tip top shape. The HOA offers holiday and social gatherings to create a sense of community and create memories to last a lifetime! Your new house is only 10 mins from I24 and shopping! ! Schedule your tour today!!
Directions:Take Exit 70 off I-24. Turn right onto Nissan Boulevard (also known as Lee Victory Parkway).Turn right onto Chicken Pike. Turn left into the subdivision, then right onto Remuda Circle. 1133 Remuda Circle will be on your left.
Details
- MLS#: 2823479
- County: Rutherford County, TN
- Subd: Burton Farms Sec 5 Ph 1
- Stories: 2.00
- Full Baths: 2
- Half Baths: 1
- Bedrooms: 4
- Built: 2008 / EXIST
- Lot Size: 0.370 ac
Utilities
- Water: Public
- Sewer: Public Sewer
- Cooling: Central Air
- Heating: Central
Public Schools
- Elementary: Stewartsboro Elementary
- Middle/Junior: Rocky Fork Middle School
- High: Smyrna High School
Property Information
- Constr: Brick
- Floors: Carpet, Tile, Vinyl
- Garage: 2 spaces / detached
- Parking Total: 2
- Basement: Slab
- Fence: Back Yard
- Waterfront: No
- Bed 1: 18x15 / Full Bath
- Bed 2: 12x11
- Bed 3: 11x10
- Bed 4: 11x10
- Patio: Patio
- Taxes: $2,380
- Features: Storage Building
Appliances/Misc.
- Fireplaces: 1
- Drapes: Remain
Features
- Electric Oven
- Electric Range
- Dishwasher
- Disposal
- Microwave
- Refrigerator
- Stainless Steel Appliance(s)
- Water Purifier
- Ceiling Fan(s)
Listing Agency
- Office: Kilcrease Home Team
- Agent: Jenny Frey
Information is Believed To Be Accurate But Not Guaranteed
Copyright 2025 RealTracs Solutions. All rights reserved.
