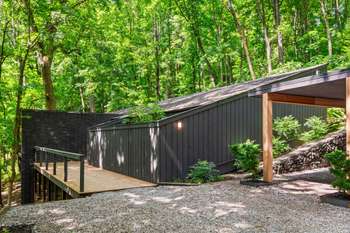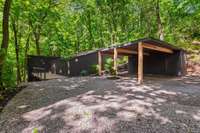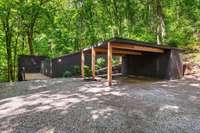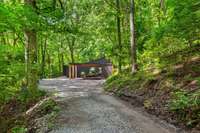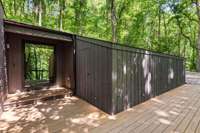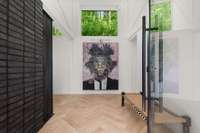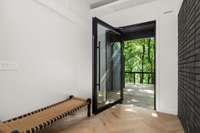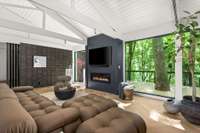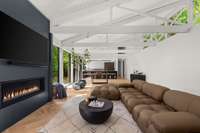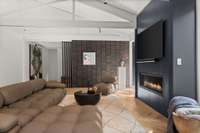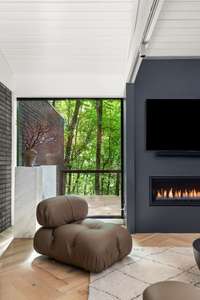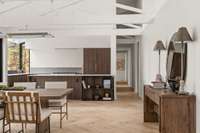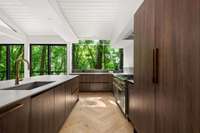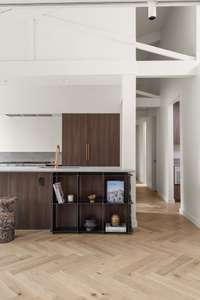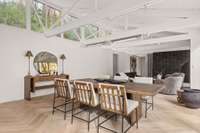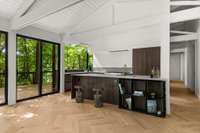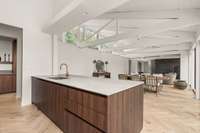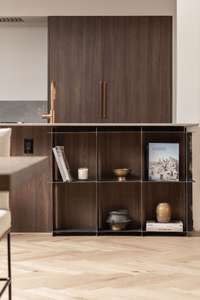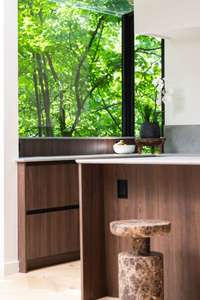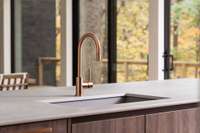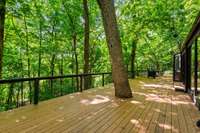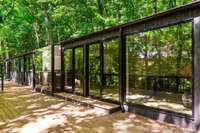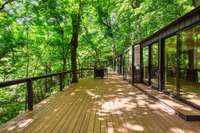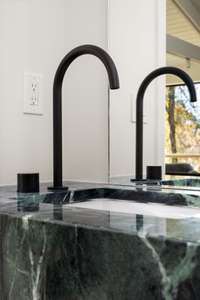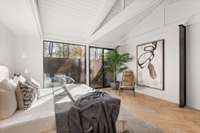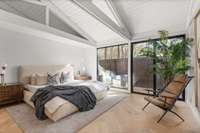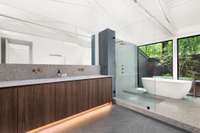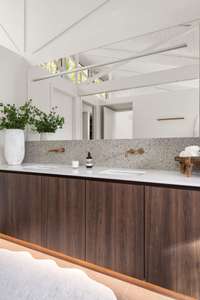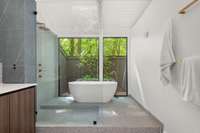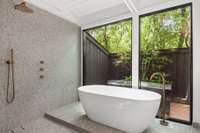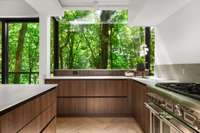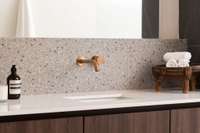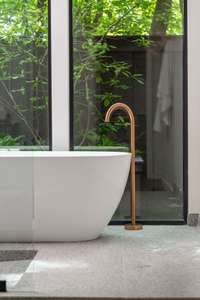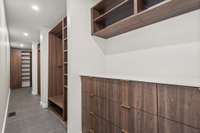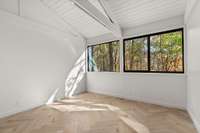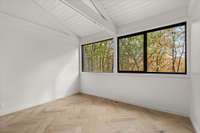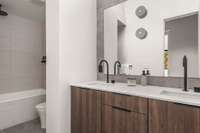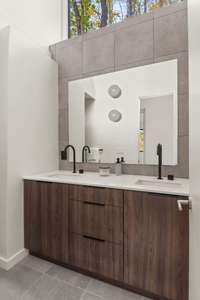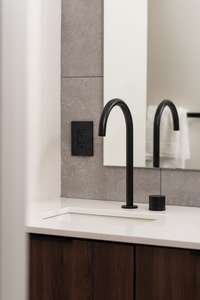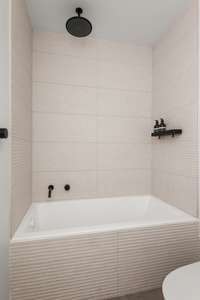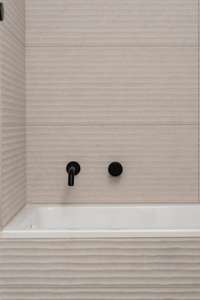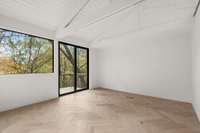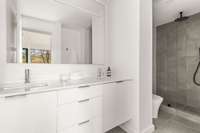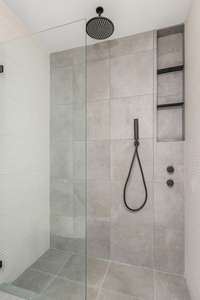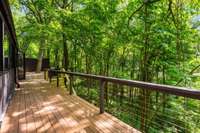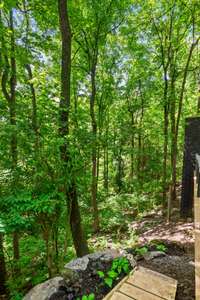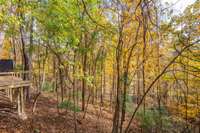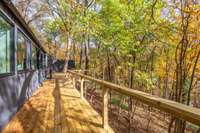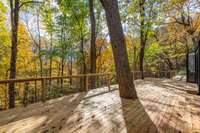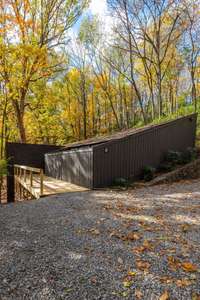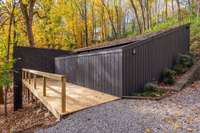$2,050,000 5040 Villa Crest Dr - Nashville, TN 37220
Discover the perfect blend of seclusion and convenience with this stunning Robert Anderson designed property nestled on the serene backside of Radnor Lake. Surrounded by lush woods and featuring breathtaking views, this home offers a private escape just moments from the heart of Green Hills, Brentwood, and downtown Nashville—yet it feels worlds away. The current one- level contemporary residence boasts soaring ceilings, abundant natural light, and has been impeccably renovated by the renowned Mile High Modern design team. Whether you seek tranquility or proximity, this home delivers the best of both worlds.
Directions:South on Franklin Rd. from Harding Place.Right on Tyne Blvd. Left on Lealand Ln. Right on Overton Lea. Slight left onto Lakeview Dr. Turn right onto Villa Crest Drive. First drive on the left. (Turn is quicker than what GPS says, look for sign).
Details
- MLS#: 2823397
- County: Davidson County, TN
- Subd: Villa Estates
- Stories: 1.00
- Full Baths: 3
- Half Baths: 1
- Bedrooms: 4
- Built: 1974 / EXIST
- Lot Size: 7.300 ac
Utilities
- Water: Public
- Sewer: Public Sewer
- Cooling: Central Air
- Heating: Central
Public Schools
- Elementary: Percy Priest Elementary
- Middle/Junior: John Trotwood Moore Middle
- High: Hillsboro Comp High School
Property Information
- Constr: Wood Siding
- Floors: Wood
- Garage: No
- Parking Total: 2
- Basement: Other
- Waterfront: No
- View: Mountain(s)
- Living: 20x17
- Kitchen: 19x12 / Pantry
- Bed 1: 15x17 / Suite
- Bed 2: 15x13 / Walk- In Closet( s)
- Bed 3: 13x12
- Bed 4: 11x12
- Patio: Deck
- Taxes: $9,827
- Features: Balcony
Appliances/Misc.
- Fireplaces: 1
- Drapes: Remain
Features
- Gas Oven
- Gas Range
- Dishwasher
- Disposal
- Microwave
- Refrigerator
- Open Floorplan
- Pantry
- Smart Thermostat
- Storage
- Walk-In Closet(s)
- Primary Bedroom Main Floor
Listing Agency
- Office: Compass
- Agent: Cristina Wheeler
- CoListing Office: Compass
- CoListing Agent: Jack Urbano
Information is Believed To Be Accurate But Not Guaranteed
Copyright 2025 RealTracs Solutions. All rights reserved.
