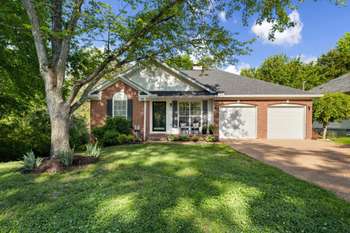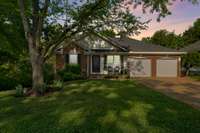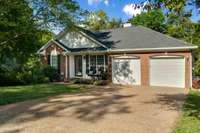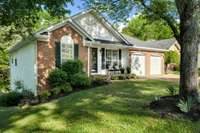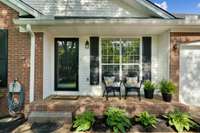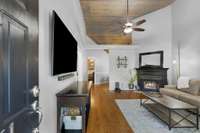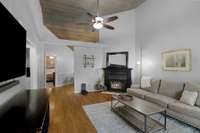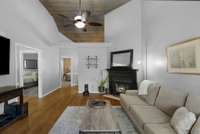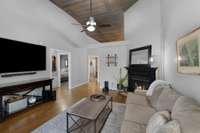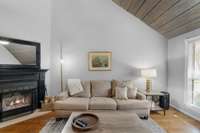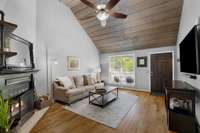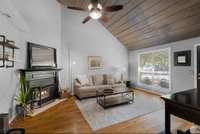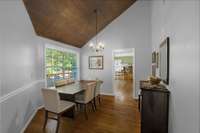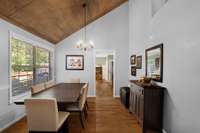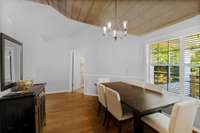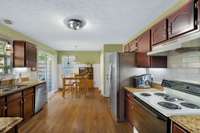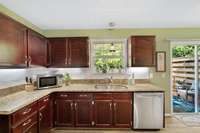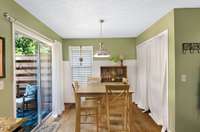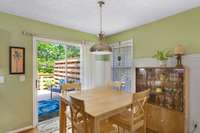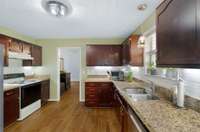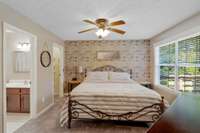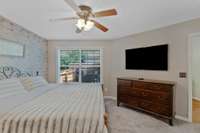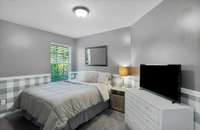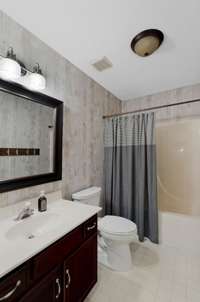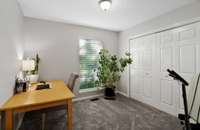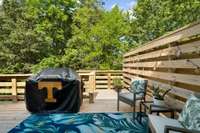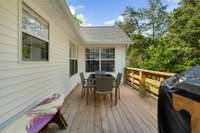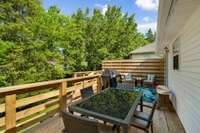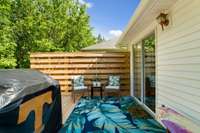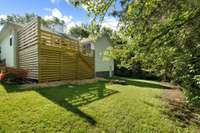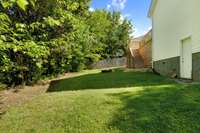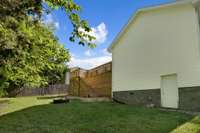$398,900 2561 Edinburgh St - Old Hickory, TN 37138
Welcome to this charming home in the sought- after Hickory Hills Subdivision known for its family friendly feel and great Mt Juliet zoned schools. Step inside to the featured tall ceilings with beautiful wood details with a great open and airy feel. The living space also features a cozy wood fireplace and hardwood floors. The home also features three bedrooms all nicely appointed and fresh new carpet. The primary bedroom has a walk- in closet and ensuite bathroom. The nicely done kitchen with a new tile backsplash and hardwood floors opens up to the spacious deck. Step outside to discover the fabulous new deck, perfect for entertaining and relaxing with a morning coffee. The outdoor space extends your living area allowing you to enjoy the beautiful surroundings. Don' t miss this opportunity to make this charming home yours.
Directions:From I-40 E: Exit 221A, R on Andrew Jackson Pkwy, R on Lebanon Pike 1.4 m, R on Devonshire Dr .9 m, L Dunedin Dr .2 m, L Edinburgh St
Details
- MLS#: 2823297
- County: Wilson County, TN
- Subd: Hickory Hills 14
- Style: Traditional
- Stories: 1.00
- Full Baths: 2
- Bedrooms: 3
- Built: 1997 / EXIST
- Lot Size: 0.150 ac
Utilities
- Water: Public
- Sewer: Public Sewer
- Cooling: Central Air
- Heating: Central, Heat Pump
Public Schools
- Elementary: Mt. Juliet Elementary
- Middle/Junior: Mt. Juliet Middle School
- High: Green Hill High School
Property Information
- Constr: Brick, Vinyl Siding
- Roof: Shingle
- Floors: Carpet, Wood, Laminate
- Garage: 2 spaces / attached
- Parking Total: 4
- Basement: No
- Waterfront: No
- Living: 13x18 / Separate
- Dining: 14x10
- Kitchen: 19x12
- Bed 1: 12x12
- Bed 2: 10x10
- Patio: Deck
- Taxes: $1,140
- Amenities: Clubhouse, Playground, Pool
Appliances/Misc.
- Fireplaces: 1
- Drapes: Remain
Features
- Electric Oven
- Cooktop
- Dishwasher
- Disposal
- Refrigerator
- Stainless Steel Appliance(s)
- Primary Bedroom Main Floor
- Fire Alarm
Listing Agency
- Office: Exit Real Estate Solutions
- Agent: Bridget Wooden
Information is Believed To Be Accurate But Not Guaranteed
Copyright 2025 RealTracs Solutions. All rights reserved.
