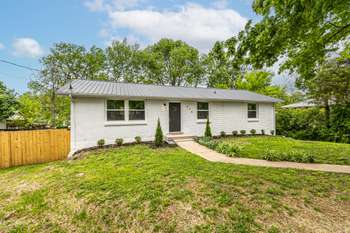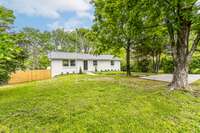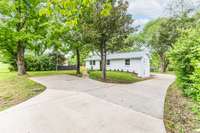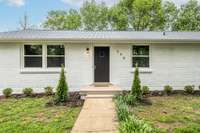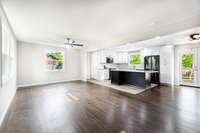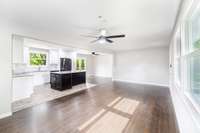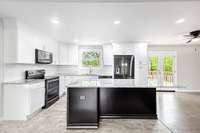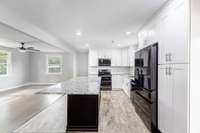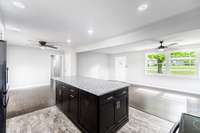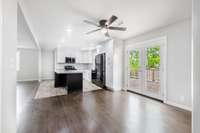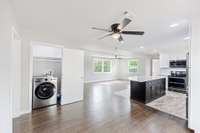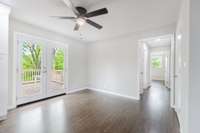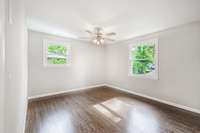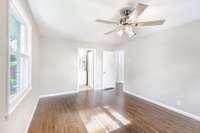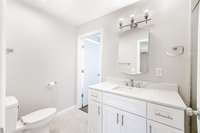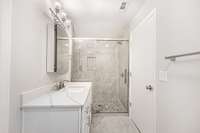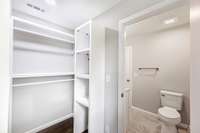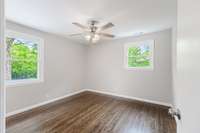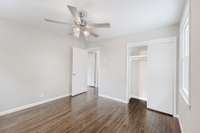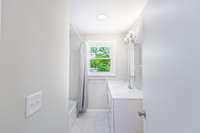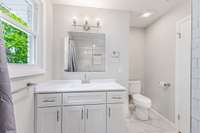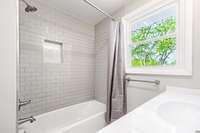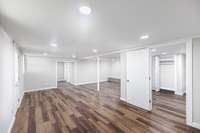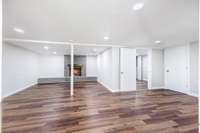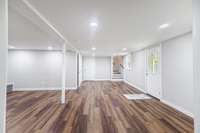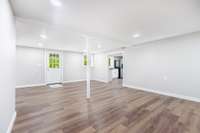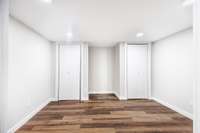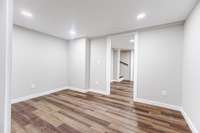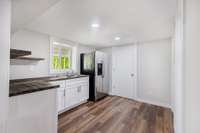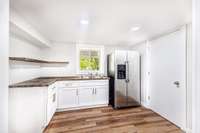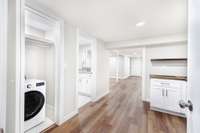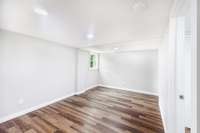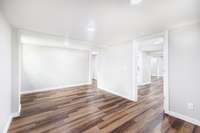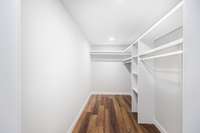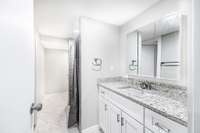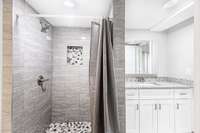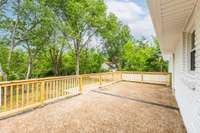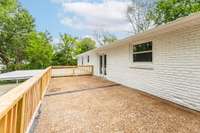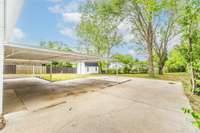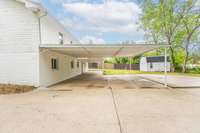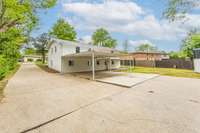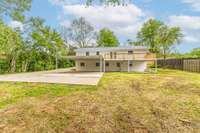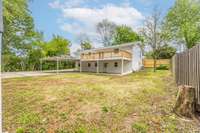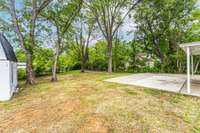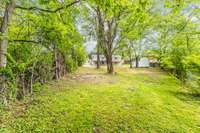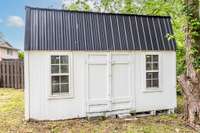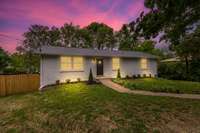$569,900 558 Walton Ferry Rd - Hendersonville, TN 37075
Welcome to this fully renovated 3- bedroom plus office, 3- bathroom gem in Hendersonville! Offering over 2, 000 square feet of living space, this home features a rare full walk- out basement with a separate entrance and kitchenette— ideal for a rental, in- law suite, or Airbnb opportunity. Inside, enjoy modern upgrades throughout, including stylish finishes and an open, light- filled layout. The large backyard provides plenty of space for relaxing, entertaining, or future expansion. Whether you' re looking for a primary residence with bonus income potential or a flexible multi- generational setup, this home delivers! Conveniently located near parks, shopping, dining, and top- rated schools — this one truly has it all!
Directions:Johnny Cash Pkwy/W main St to Walton Ferry Rd. 558 is 2 miles down on the left
Details
- MLS#: 2823214
- County: Sumner County, TN
- Subd: Panorama Harbor Sec
- Style: Ranch
- Stories: 2.00
- Full Baths: 3
- Bedrooms: 3
- Built: 1960 / EXIST
- Lot Size: 0.410 ac
Utilities
- Water: Public
- Sewer: Public Sewer
- Cooling: Central Air, Electric
- Heating: Central
Public Schools
- Elementary: Walton Ferry Elementary
- Middle/Junior: V G Hawkins Middle School
- High: Hendersonville High School
Property Information
- Constr: Brick
- Roof: Metal
- Floors: Wood, Laminate, Tile
- Garage: No
- Parking Total: 8
- Basement: Finished
- Fence: Back Yard
- Waterfront: No
- Living: 12x14
- Kitchen: 12x20 / Eat- in Kitchen
- Bed 1: 12x14 / Suite
- Bed 2: 11x11
- Bed 3: 12x14 / Bath
- Bonus: 14x14 / Basement Level
- Taxes: $1,911
Appliances/Misc.
- Fireplaces: 1
- Drapes: Remain
Features
- Built-In Electric Oven
- Cooktop
- Dishwasher
- Dryer
- Microwave
- Refrigerator
- Stainless Steel Appliance(s)
- Washer
- Ceiling Fan(s)
- Extra Closets
- In-Law Floorplan
- Open Floorplan
- Pantry
- Storage
- Walk-In Closet(s)
- Primary Bedroom Main Floor
Listing Agency
- Office: RE/ MAX Choice Properties
- Agent: Leanna McKee
Information is Believed To Be Accurate But Not Guaranteed
Copyright 2025 RealTracs Solutions. All rights reserved.
