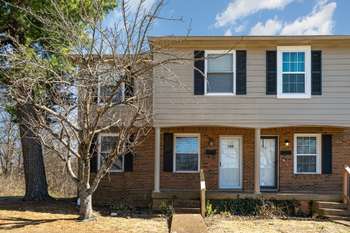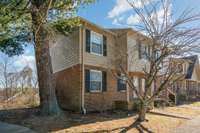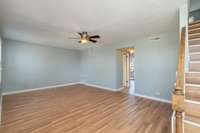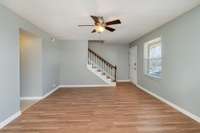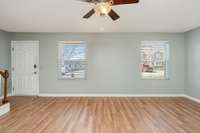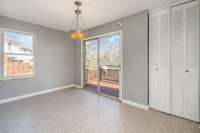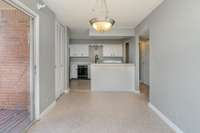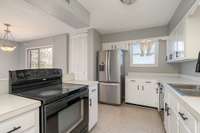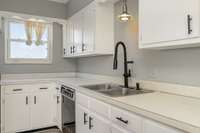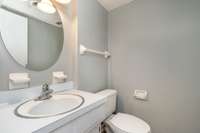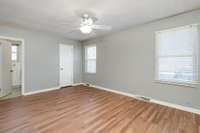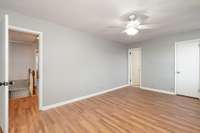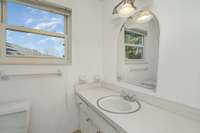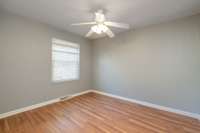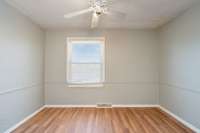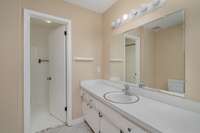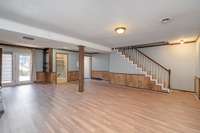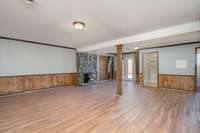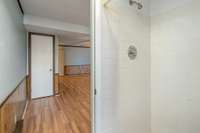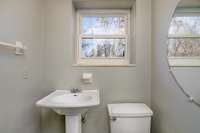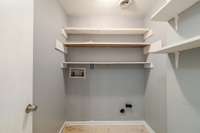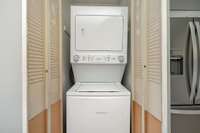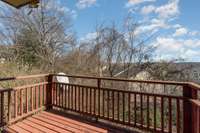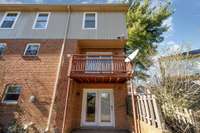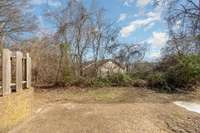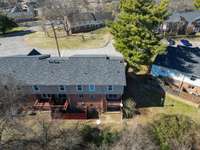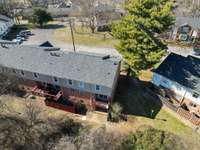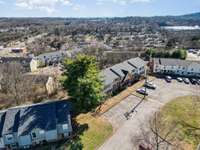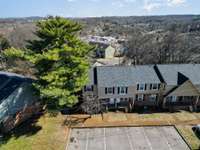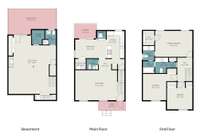$250,000 5510 Country Dr - Nashville, TN 37211
This spacious corner condo is perfect for those looking for an investment opportunity. Newly signed tenants at $ 2, 000/ month with a lease from 7/ 1/ 25 to 6/ 30/ 26. The layout includes a giant living room, a kitchen with plenty of storage, and all 3 bedrooms are located upstairs, including the primary bedroom with a walk- in closet. New laminate flooring for a sleek, modern feel. Freshly painted interior for a clean, fresh look. The finished basement is a great bonus, featuring a cozy fireplace, full bath, and laundry room with extra storage space. Enjoy the outdoors with a balcony, patio, and a covered front porch. Private backyard that leads to a tree- lined area for added tranquility. Plus, the community offers wonderful amenities such as a pool and a clubhouse! Easy access to restaurants, shopping stores, Brentwood, and major highways I- 65 and I- 24.
Directions:Heading South on I-24 E take exit 59 for TN-254/Bell Rd. Turn right onto TN-254 W/Bell Rd. Turn right on Country Dr. Turn right at the Phase II area. Keep right and home will be on your right.
Details
- MLS#: 2823202
- County: Davidson County, TN
- Subd: Hickory Valley Condominiums
- Stories: 2.00
- Full Baths: 2
- Half Baths: 2
- Bedrooms: 3
- Built: 1972 / EXIST
- Lot Size: 0.020 ac
Utilities
- Water: Public
- Sewer: Public Sewer
- Cooling: Central Air, Electric
- Heating: Central, Natural Gas
Public Schools
- Elementary: Cole Elementary
- Middle/Junior: Antioch Middle
- High: Cane Ridge High School
Property Information
- Constr: Frame, Brick
- Roof: Shingle
- Floors: Laminate, Tile
- Garage: No
- Parking Total: 2
- Basement: Other
- Waterfront: No
- Living: 22x13
- Kitchen: 12x8 / Pantry
- Bed 1: 17x12 / Walk- In Closet( s)
- Bed 2: 15x12 / Extra Large Closet
- Bed 3: 11x12
- Patio: Porch, Covered, Patio
- Taxes: $1,253
- Features: Balcony
Appliances/Misc.
- Fireplaces: 1
- Drapes: Remain
Features
- Built-In Electric Oven
- Electric Range
- Dishwasher
- Dryer
- Refrigerator
- Washer
- Ceiling Fan(s)
- Extra Closets
- Pantry
- Walk-In Closet(s)
- Smoke Detector(s)
Listing Agency
- Office: MM Realty & Management
- Agent: Jason Malinak
- CoListing Office: MM Realty & Management
- CoListing Agent: Sheri Ma
Information is Believed To Be Accurate But Not Guaranteed
Copyright 2025 RealTracs Solutions. All rights reserved.
