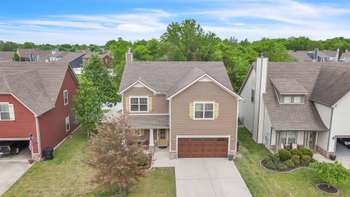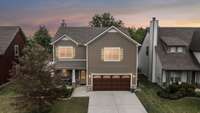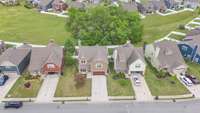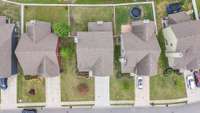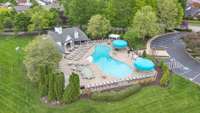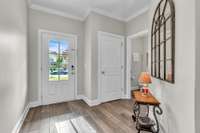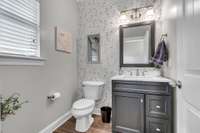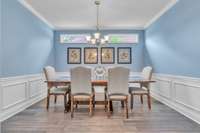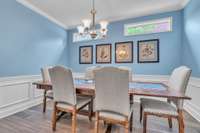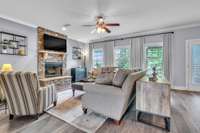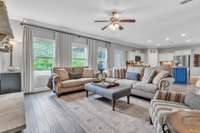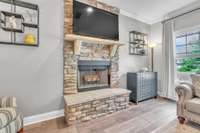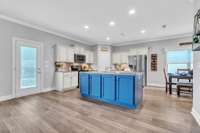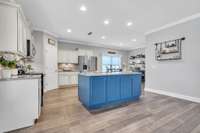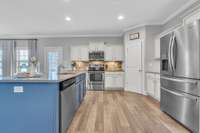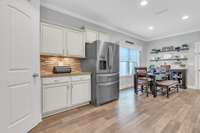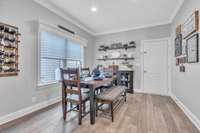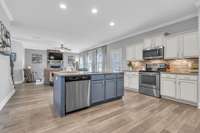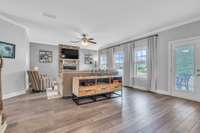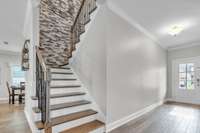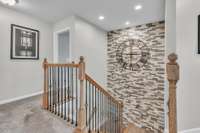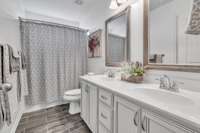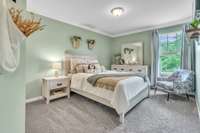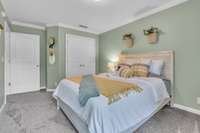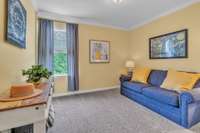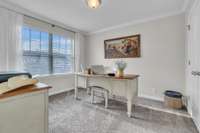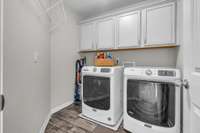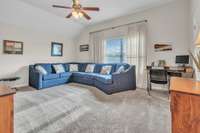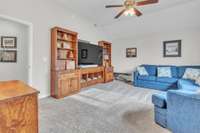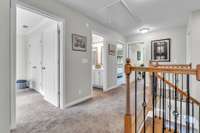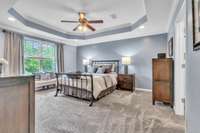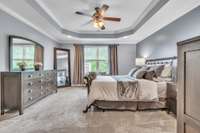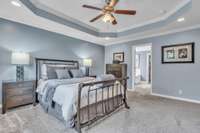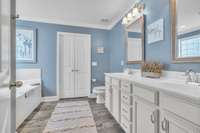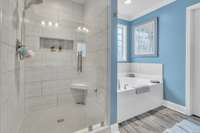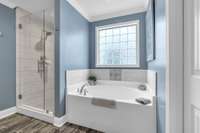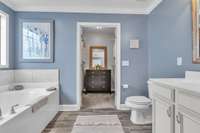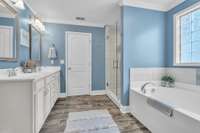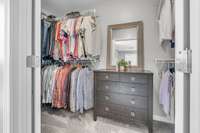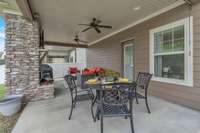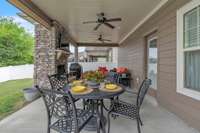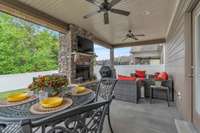$549,500 5833 Enclave Dr - Murfreesboro, TN 37128
* HOME IS CURRENTLY UNDER CONTRACT- PENDING SALE OF HOME CONTINGENCY- SHOWING FOR BACK UP OFFERS ONLY* Live beautifully in one of Murfreesboro' s most desirable neighborhoods! Thoughtfully designed with flexibility in mind, this home offers 5 true bedrooms or 4 plus a spacious bonus room with large closet—perfect for guests, hobbies, or working from home. The open- concept living area is warm and welcoming, with LVP flooring, granite countertops, stainless steel appliances, and raised- height vanities throughout. Enjoy cozy evenings by either of the home' s two fireplaces, or step outside to the covered porch and fully fenced backyard—ideal for entertaining or relaxing in private. One- of- a- kind details like the floor- to- ceiling custom brick accent wall on the staircase landing add unique character, while the whole- house water softener ensures comfort and convenience. As part of the sought- after Berkshire community, you' ll also have access to two sparkling pools, a basketball court, playgrounds, and year- round events. This home is more than just a place to live—it’s a lifestyle. 1% lender credit + appraisal fee offered with the use of sellers preferred lender, Ron Haskins- Neighborhood Loans.
Directions:I-24 toward Chattanooga to exit 78A towards Franklin. Turn R on Veterans Parkway. Turn R on Blackman Road. Turn R on Pendleton Road. Turn R into Enclave Community. Turn R onto Enclave Drive & your new home is on the Left.
Details
- MLS#: 2823166
- County: Rutherford County, TN
- Subd: The Enclave Sec 2
- Stories: 2.00
- Full Baths: 2
- Half Baths: 1
- Bedrooms: 5
- Built: 2016 / EXIST
- Lot Size: 0.150 ac
Utilities
- Water: Public
- Sewer: Public Sewer
- Cooling: Ceiling Fan( s), Central Air
- Heating: Central
Public Schools
- Elementary: Blackman Elementary School
- Middle/Junior: Blackman Middle School
- High: Blackman High School
Property Information
- Constr: Masonite, Brick
- Roof: Shingle
- Floors: Carpet, Vinyl
- Garage: 2 spaces / attached
- Parking Total: 2
- Basement: Slab
- Fence: Back Yard
- Waterfront: No
- Living: 23x16
- Dining: 13x10 / Formal
- Kitchen: 16x13
- Bed 1: 16x14 / Suite
- Bed 2: 11x10
- Bed 3: 13x10
- Bed 4: 11x10
- Patio: Patio, Covered
- Taxes: $2,938
- Amenities: Playground, Pool, Sidewalks
Appliances/Misc.
- Fireplaces: 2
- Drapes: Remain
Features
- Electric Oven
- Electric Range
- Dishwasher
- Disposal
- Microwave
- Fire Alarm
- Security System
- Smoke Detector(s)
Listing Agency
- Office: Dutton Real Estate Group
- Agent: Kristy Daniell
Information is Believed To Be Accurate But Not Guaranteed
Copyright 2025 RealTracs Solutions. All rights reserved.
