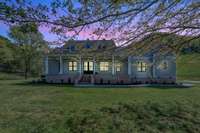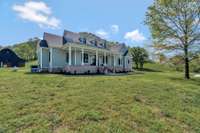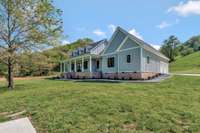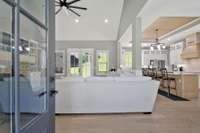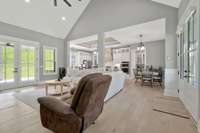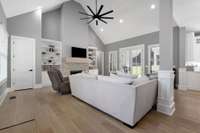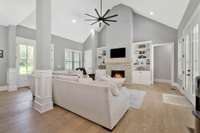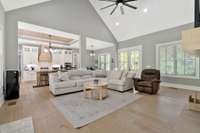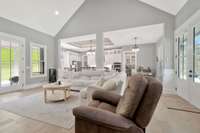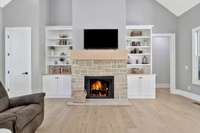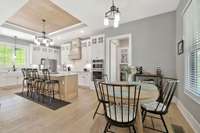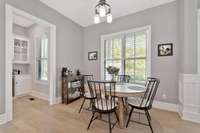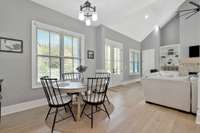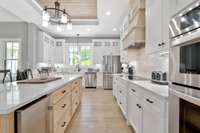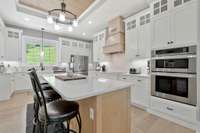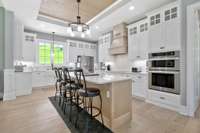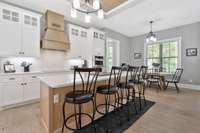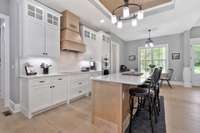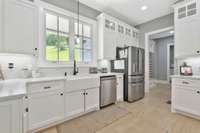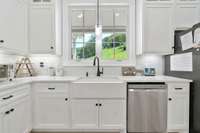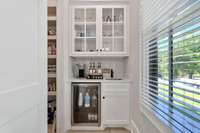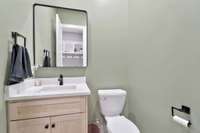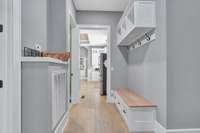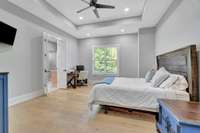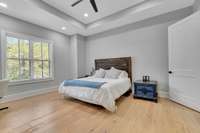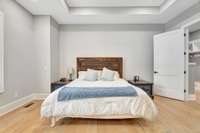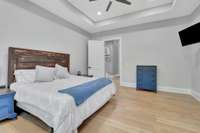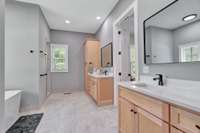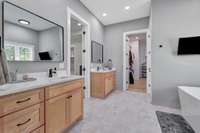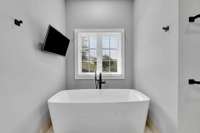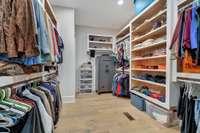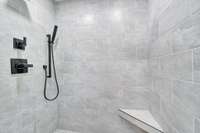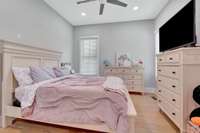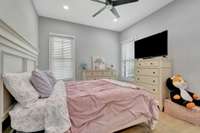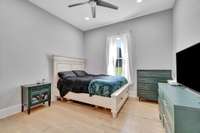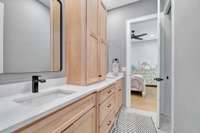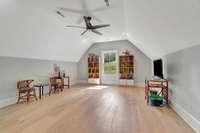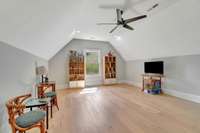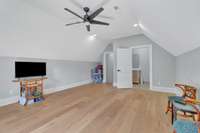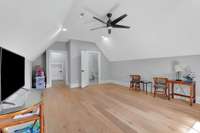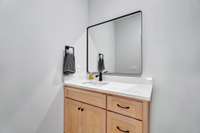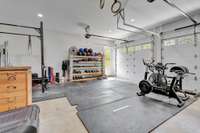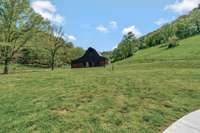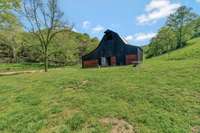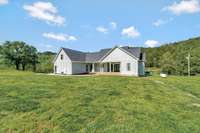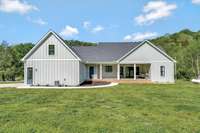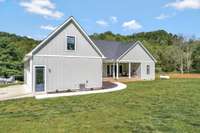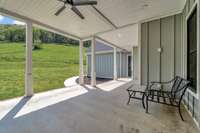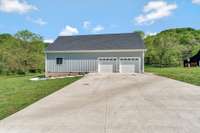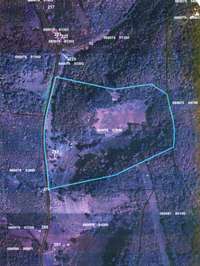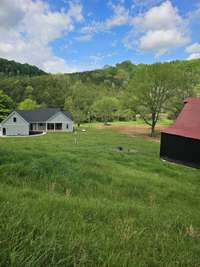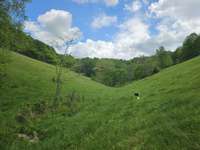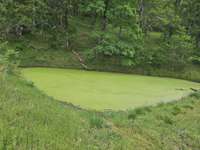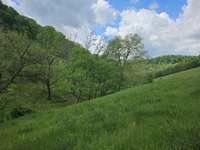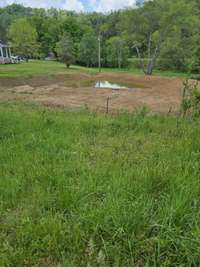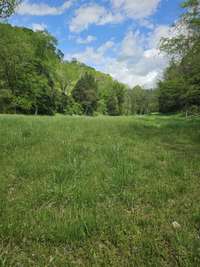$1,650,000 263 Club Springs Rd - Elmwood, TN 38560
PRIVACY, BEAUTY, and OPPORTUNITY awaits for Equestrian lovers/ cattle and developers alike!! ! Over 73 acres of fenced/ cross fenced property; move- in ready for your Greenbelt property. New construction, 2023 cape cod custom- built home with 2802 sq feet features an open- floor concept with custom cabinetry, granite countertops throughout, wood- laminate and tile flooring, high- speed internet, newly concreted driveway with additional parking area, low maintenance hardy board/ brick exterior, over- sized covered front and back concrete porches with views of farm and wild- life! Large updated barn 56 X30, with added electricity and spring- fed water line with property fully fenced and cross- fenced. In addition to spring fed well, property also has two ponds. The 1850+ feet of road frontage, and almost half of property cleared allows for several potential land tracts. Additional 3BD septic site already permitted on property! Property is a few miles away from the popular Caney Fork River with kayaking and fishing, and 20 minutes from Center Hill Lake and Cordell Hull Lake for outdoor enthusiasts! This one- of- a- kind property has the privacy you’re looking, for while being only six miles from I- 40 and restaurants! Only 45 min from airport. Seller offering up to $ 10, 000 toward buyers closing costs and prepaids with acceptable offer.
Directions:From I-40 East heading from Nashville, take exit 258 and turn right onto Gordonsville Hwy. Take left at 4-way stop onto East Main St/TN-264 to Trousdale Ferry Pike (left at the fork) for aprox 2 miles. Turn right onto Stonewall Club Springs Rd. On left.
Details
- MLS#: 2823145
- County: Smith County, TN
- Style: Cape Cod
- Stories: 2.00
- Full Baths: 2
- Half Baths: 2
- Bedrooms: 3
- Built: 2023 / EXIST
- Lot Size: 73.500 ac
Utilities
- Water: Public
- Sewer: Septic Tank
- Cooling: Central Air
- Heating: Central
Public Schools
- Elementary: Gordonsville Elementary School
- Middle/Junior: Gordonsville High School
- High: Gordonsville High School
Property Information
- Constr: Masonite, Brick
- Roof: Shingle
- Floors: Other, Tile
- Garage: 2 spaces / detached
- Parking Total: 8
- Basement: Crawl Space
- Fence: Full
- Waterfront: No
- View: Valley
- Living: 22x18 / Combination
- Dining: 9x5 / Combination
- Kitchen: 22x15 / Eat- in Kitchen
- Bed 1: 15x17 / Full Bath
- Bed 2: 13x13 / Walk- In Closet( s)
- Bed 3: 12x12 / Walk- In Closet( s)
- Bonus: 25x16 / Second Floor
- Patio: Porch, Covered
- Taxes: $2,057
Appliances/Misc.
- Fireplaces: 1
- Drapes: Remain
Features
- Built-In Electric Oven
- Dishwasher
- ENERGY STAR Qualified Appliances
- Ice Maker
- Microwave
- Refrigerator
- Smart Appliance(s)
- Water Purifier
- Ceiling Fan(s)
- Extra Closets
- Pantry
- Walk-In Closet(s)
- Wet Bar
- Primary Bedroom Main Floor
- Water Heater
- Windows
- Fireplace Insert
- Instant Hot Water Disp
- Thermostat
- Fire Alarm
- Smoke Detector(s)
Listing Agency
- Office: Flynn Realty
- Agent: Susanne Flynn
Information is Believed To Be Accurate But Not Guaranteed
Copyright 2025 RealTracs Solutions. All rights reserved.

