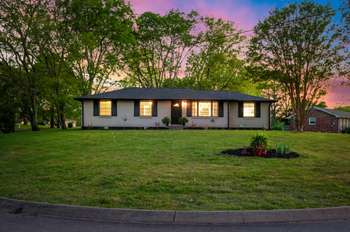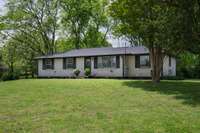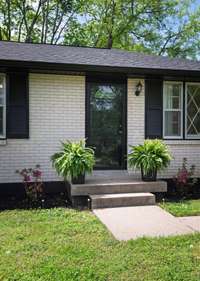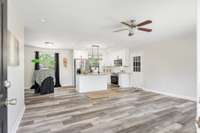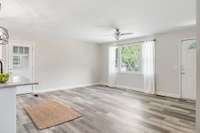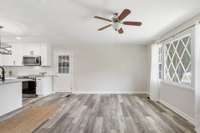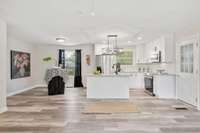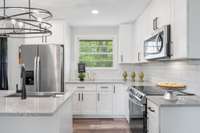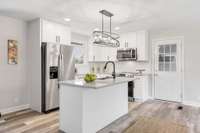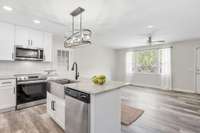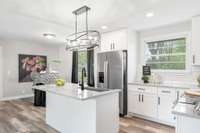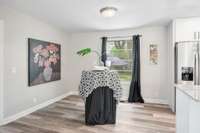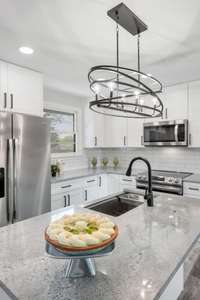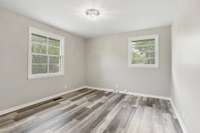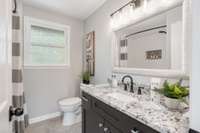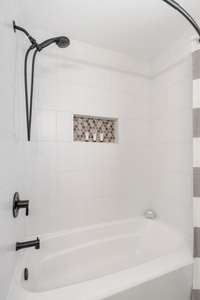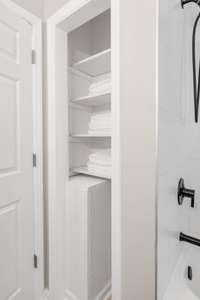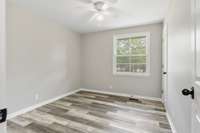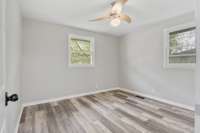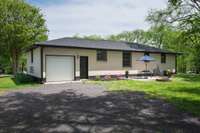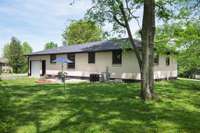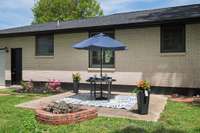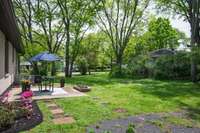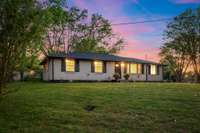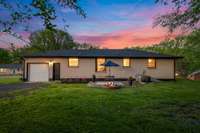$350,000 165 Chippendale Dr - Hendersonville, TN 37075
Come see this move- in ready gem that’s been thoughtfully renovated. The brand- new kitchen shines with soft- close cabinets and drawers, granite countertops, white subway tile backsplash, and sleek black matte- finished plumbing fixtures. Stainless steel appliances, including a side by side refrigerator, microwave, stove, and dishwasher, complete this stylish and functional space. The bathroom was completely gutted to the studs and rebuilt with modern elegance in mind. It now features durable tile flooring, a fully tiled tub surround, and matching matte black fixtures for a clean, contemporary look. Step outside and fall in love with the spacious backyard, where a patio is perfect for outdoor entertaining or relaxing evenings. The yard offers incredible privacy and plenty of space to enjoy the outdoors. Don’t miss your chance to own this beautifully updated home in the heart of Hendersonville just minutes from HWY 386, Hendersonville Hospital, restaurants, grocery stores and shopping from Costco to the Streets of Indian Lake!
Directions:I 65N to Vietnam Veterans Bypass (Hwy 386) Take Exit 6 - right on New Shackle Island Rd. Left at the traffic light on Old Shackle Island Rd & left onto Wessington Place. In .3 mile turn right onto Georgetown Dr then left on Chippendale Dr.
Details
- MLS#: 2823091
- County: Sumner County, TN
- Subd: Colonial Acres Sec
- Style: Ranch
- Stories: 1.00
- Full Baths: 1
- Bedrooms: 3
- Built: 1966 / RENOV
- Lot Size: 0.440 ac
Utilities
- Water: Public
- Sewer: Public Sewer
- Cooling: Ceiling Fan( s), Central Air, Electric
- Heating: Central, Electric
Public Schools
- Elementary: George A Whitten Elementary
- Middle/Junior: Knox Doss Middle School at Drakes Creek
- High: Beech Sr High School
Property Information
- Constr: Brick
- Roof: Shingle
- Floors: Tile, Vinyl
- Garage: 1 space / attached
- Parking Total: 5
- Basement: Crawl Space
- Waterfront: No
- Living: 17x11
- Kitchen: 21x11 / Eat- in Kitchen
- Bed 1: 12x12
- Bed 2: 11x12
- Bed 3: 10x11
- Patio: Patio, Porch
- Taxes: $1,253
Appliances/Misc.
- Fireplaces: No
- Drapes: Remain
Features
- Electric Oven
- Electric Range
- Dishwasher
- Microwave
- Refrigerator
- Stainless Steel Appliance(s)
- Ceiling Fan(s)
- Open Floorplan
- Redecorated
- Primary Bedroom Main Floor
Listing Agency
- Office: RE/ MAX Choice Properties
- Agent: Vickie Johnson
Information is Believed To Be Accurate But Not Guaranteed
Copyright 2025 RealTracs Solutions. All rights reserved.
