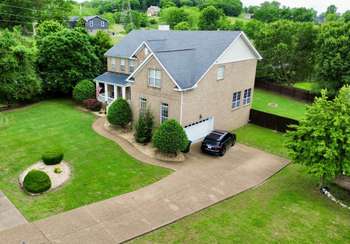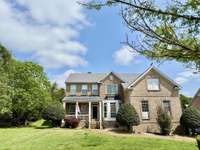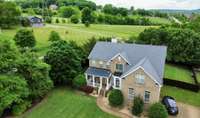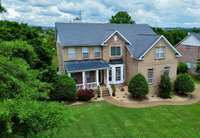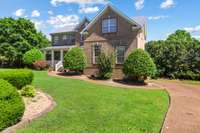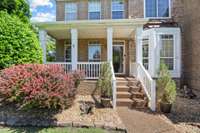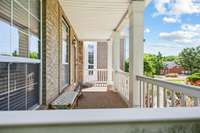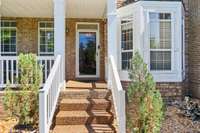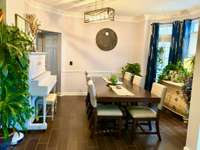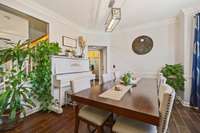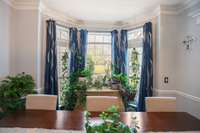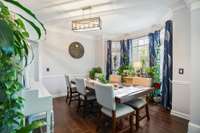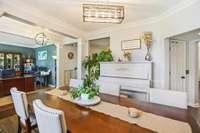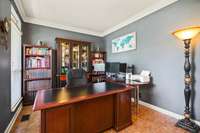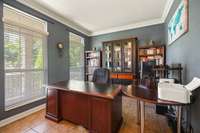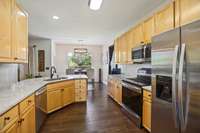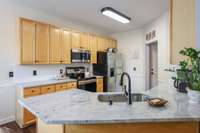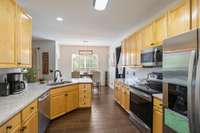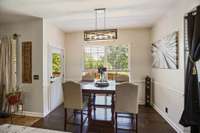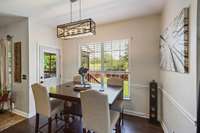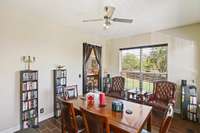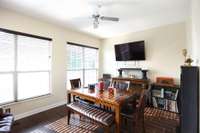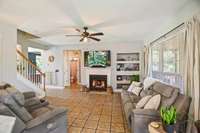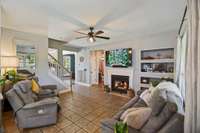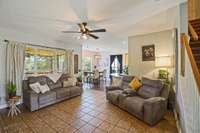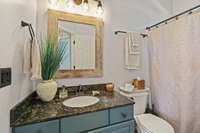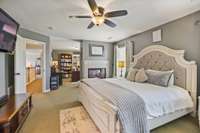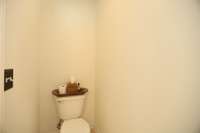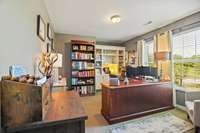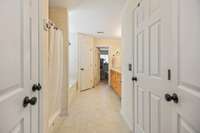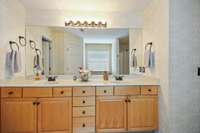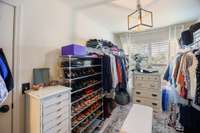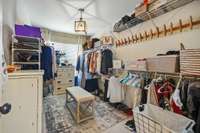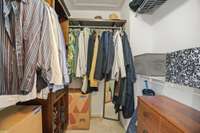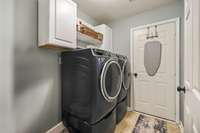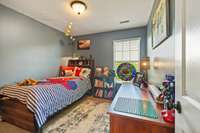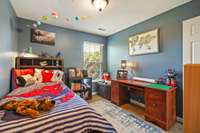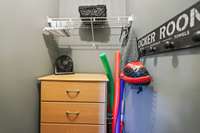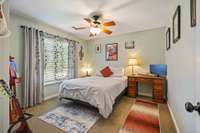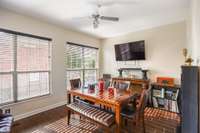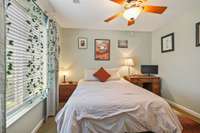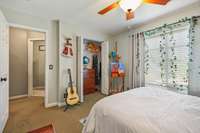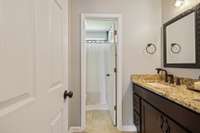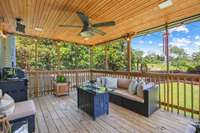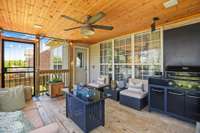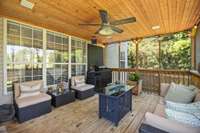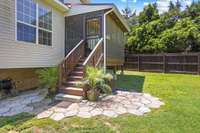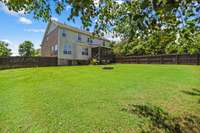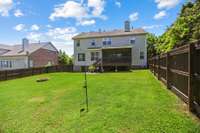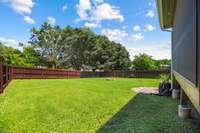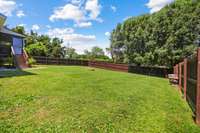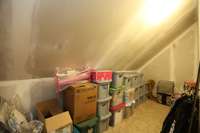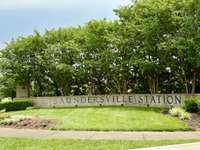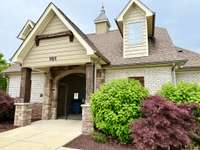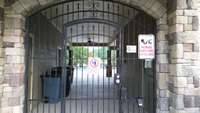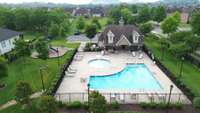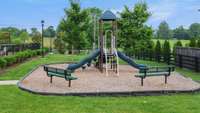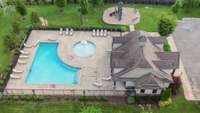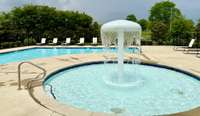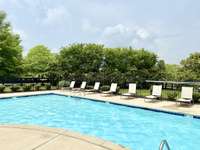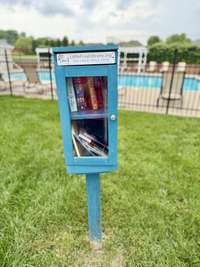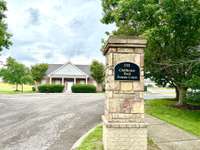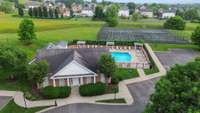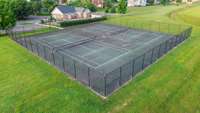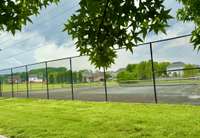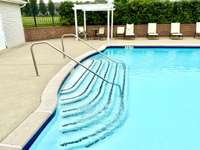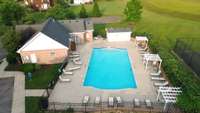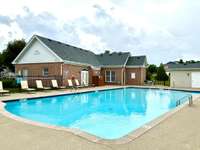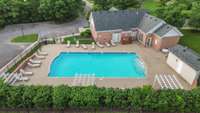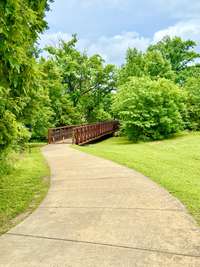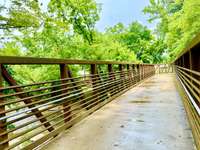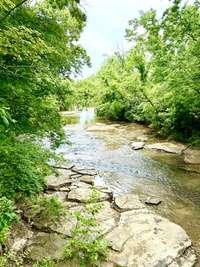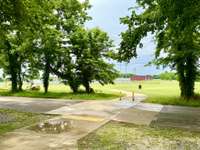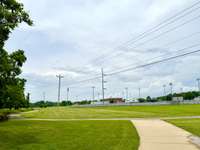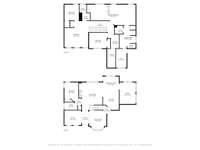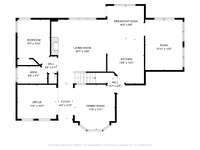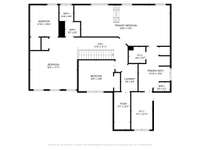$699,900 101 Settlers Way - Hendersonville, TN 37075
This beautifully remodeled home is one of the largest in the Saundersville subdivision! It has 2 offices ( one up & one down) for couples working from home. Granite countertops & kitchen water filtration system, stainless kitchen appliances to remain. Flow from the dining room to the kitchen to the great room, with a beautiful surprise bar area/ game room just off the kitchen. You can sit down 18 people at a table for holidays. The downstairs office is easily converted back to a living room area, if downstairs office is not needed. The large Master has a see- through gas FP with a sitting area on one side large enough for a full office. Multiple walk- in storage areas! Large covered back deck area & fully fenced backyard with a fire pit makes the great outdoors even better. This home has all tile on the main level. His/ Hers large closets & linen closet, all in Master Bathroom! Very convenient to the Bypass, dining & shopping. Amenities include 2 community pools, clubhouse to rent, playground, tennis courts and shaded walking trail to the creek. Check out the Virtual 360 tour!
Directions:From I 65, take exit 95 onto SR 386 N, Vietnam Veteran's Blvd. Exit 6 onto Saundersville Rd toward US 31E S. Turn Left onto Saundersville Rd. In 1.6M, turn Right on Settlers Way. In 900ft, use the roundabout to make a U-turn. The home is 600 Ft on the RT.
Details
- MLS#: 2823012
- County: Sumner County, TN
- Subd: Saundersville Statio
- Stories: 2.00
- Full Baths: 3
- Bedrooms: 4
- Built: 1999 / RENOV
- Lot Size: 0.310 ac
Utilities
- Water: Public
- Sewer: Public Sewer
- Cooling: Ceiling Fan( s), Central Air
- Heating: Central, Natural Gas
Public Schools
- Elementary: Station Camp Elementary
- Middle/Junior: Station Camp Middle School
- High: Station Camp High School
Property Information
- Constr: Brick, Stone, Vinyl Siding
- Roof: Asphalt
- Floors: Carpet, Tile
- Garage: 2 spaces / attached
- Parking Total: 8
- Basement: Crawl Space
- Fence: Back Yard
- Waterfront: No
- Living: 15x14
- Dining: 12x11 / Formal
- Kitchen: 22x13 / Eat- in Kitchen
- Bed 1: 31x14 / Suite
- Bed 2: 13x10
- Bed 3: 11x12
- Bed 4: 11x10 / Walk- In Closet( s)
- Den: 15x11 / Separate
- Bonus: 17x16 / Second Floor
- Patio: Deck, Covered, Porch, Screened
- Taxes: $2,998
- Amenities: Clubhouse, Playground, Pool, Sidewalks, Tennis Court(s)
Appliances/Misc.
- Fireplaces: 2
- Drapes: Remain
Features
- Electric Oven
- Cooktop
- Dishwasher
- Microwave
- Refrigerator
- Stainless Steel Appliance(s)
- Water Purifier
- Built-in Features
- Ceiling Fan(s)
- Extra Closets
- Redecorated
- Storage
- Smoke Detector(s)
Listing Agency
- Office: eXp Realty
- Agent: T Michelle Yohe
Information is Believed To Be Accurate But Not Guaranteed
Copyright 2025 RealTracs Solutions. All rights reserved.
