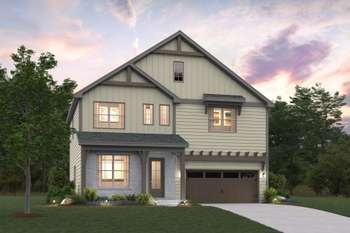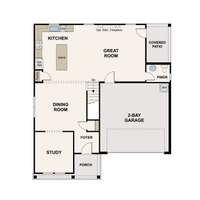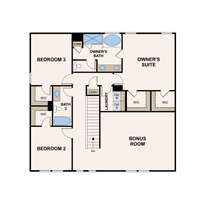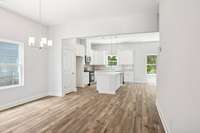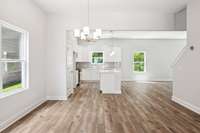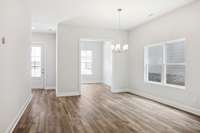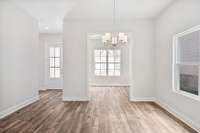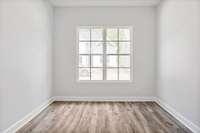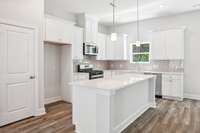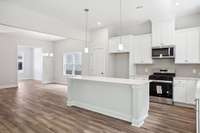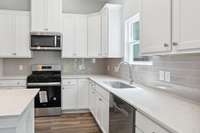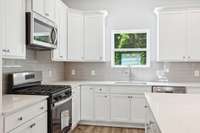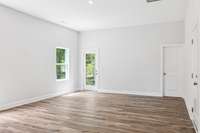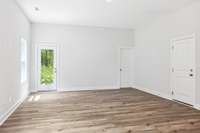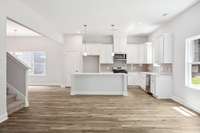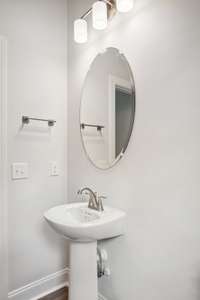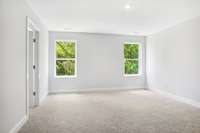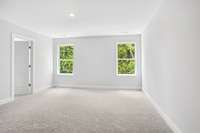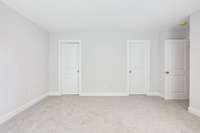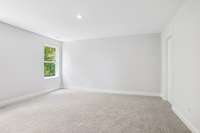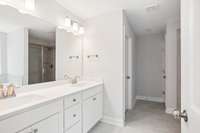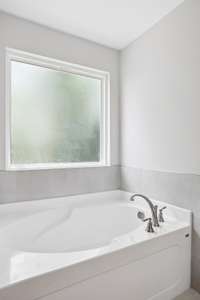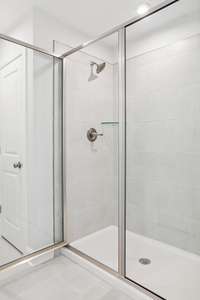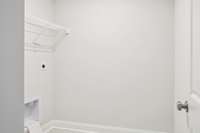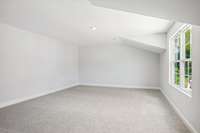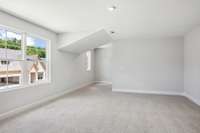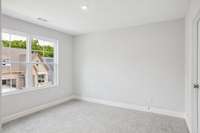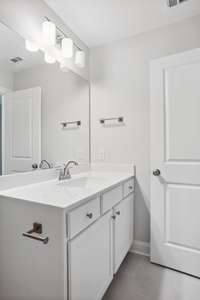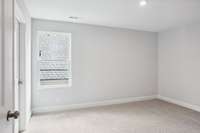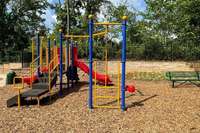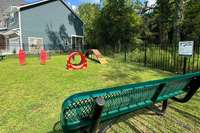$479,990 3604 Apies St - Murfreesboro, TN 37129
Discover the beautiful Reese Plan in the Pretoria Falls neighborhood, which offers low- maintenance living that includes lawn and landscape care. Featuring 10- foot first- floor ceilings with 3 spacious bedrooms and a versatile bonus room, all equipped with large closets for ample storage. The open- concept design seamlessly connects the great room, kitchen, and dining area, creating an inviting space for gatherings and entertaining. Enjoy the convenience of additional flex space on the first floor, ideal for a home office! Step outside to the covered rear patio, perfect for relaxing or outdoor dining. Located just moments away from The Avenue shopping center and restaurants, with easy access to the interstate, this home offers the ideal blend of comfort and convenience. Don' t miss your opportunity to make this stunning property your own! Call the agent today & find out about our fantastic incentives.
Directions:1-24 to Medical Center Parkway. Turn left and make a U-turn at the 2nd light (Conference Center Blvd.) and then turn right on Ashbury Lane and Pretoria Falls will be on the left in approx. 2 miles.
Details
- MLS#: 2822995
- County: Rutherford County, TN
- Subd: Pretoria Falls
- Stories: 2.00
- Full Baths: 2
- Half Baths: 1
- Bedrooms: 3
- Built: 2025 / NEW
Utilities
- Water: Public
- Sewer: Public Sewer
- Cooling: Central Air, Electric
- Heating: Central, Natural Gas
Public Schools
- Elementary: Brown' s Chapel Elementary School
- Middle/Junior: Blackman Middle School
- High: Blackman High School
Property Information
- Constr: Fiber Cement
- Floors: Carpet, Tile, Vinyl
- Garage: 2 spaces / attached
- Parking Total: 4
- Basement: Slab
- Waterfront: No
- Living: 17x16
- Dining: 14x14 / Combination
- Kitchen: 16x16
- Bed 1: 15x14 / Walk- In Closet( s)
- Bed 2: 12x11 / Walk- In Closet( s)
- Bed 3: 14x11 / Walk- In Closet( s)
- Den: 12x12 / Separate
- Bonus: 20x16 / Second Floor
- Patio: Patio, Covered, Porch
- Taxes: $0
- Amenities: Playground, Sidewalks, Underground Utilities, Trail(s)
- Features: Smart Lock(s)
Appliances/Misc.
- Fireplaces: 1
- Drapes: Remain
Features
- Dishwasher
- Disposal
- Microwave
- Gas Oven
- Gas Range
- Entrance Foyer
- Extra Closets
- High Ceilings
- Open Floorplan
- Pantry
- Smart Thermostat
- Walk-In Closet(s)
- Kitchen Island
- Smoke Detector(s)
Listing Agency
- Office: Century Communities
- Agent: Emily Casey
Information is Believed To Be Accurate But Not Guaranteed
Copyright 2025 RealTracs Solutions. All rights reserved.
