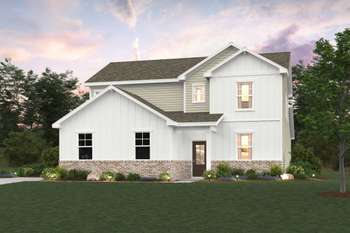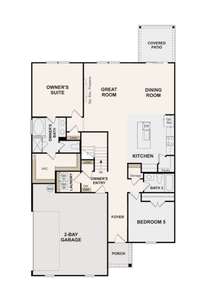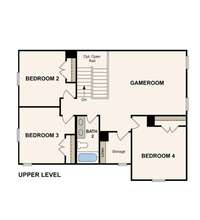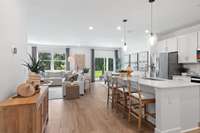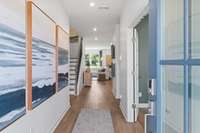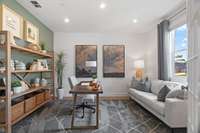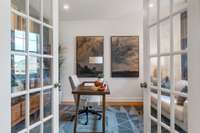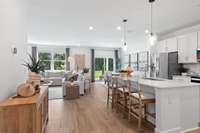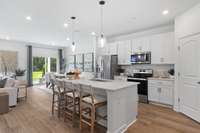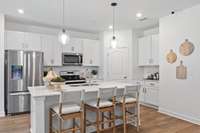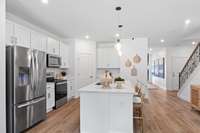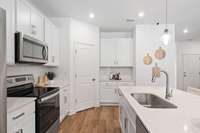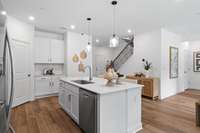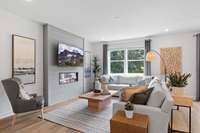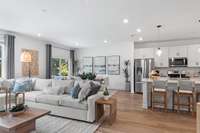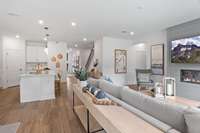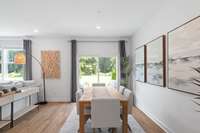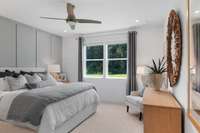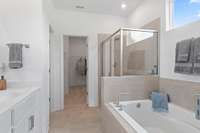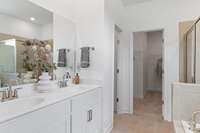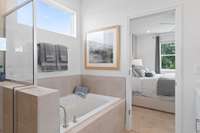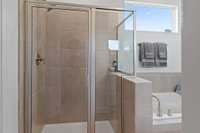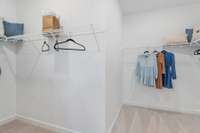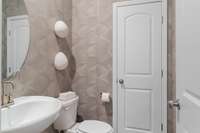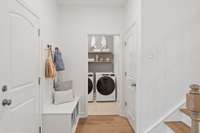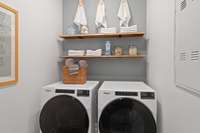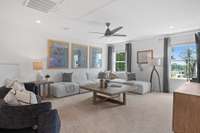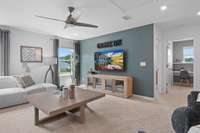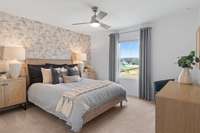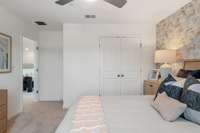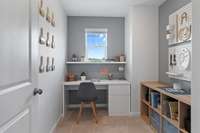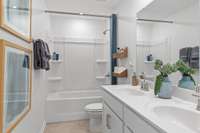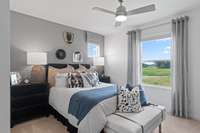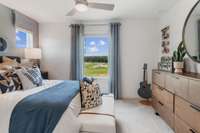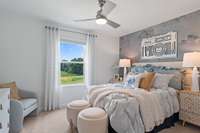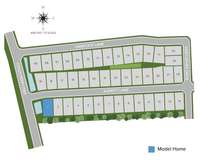$510,990 809 Averitt Lane - Lebanon, TN 37087
Step into this upgraded Calderwood plan at Averitt Landing in Lebanon, TN—where bold design meets functional living. The extended kitchen layout takes center stage, with sleek dark gray cabinets, generous counter space, and an open flow into the dining area and great room. An electric fireplace adds warmth and style, while the covered patio offers a quiet outdoor escape just steps away. With five total bedrooms—including one on the main floor with a nearby full bath—this layout is perfect for guests or a multigenerational household. The owner' s suite is tucked away on the main level for privacy, featuring a spacious walk- in closet and luxurious ensuite. Upstairs, you' ll find three additional bedrooms, another full bath, and a versatile loft space—ideal for game nights, movie marathons, or creative play.
Directions:I-40 East to North on S Hartman Dr. Turn right on Coles Ferry Pike. Turn left into Averitt Landing.
Details
- MLS#: 2822962
- County: Wilson County, TN
- Subd: Averitt Landing
- Stories: 2.00
- Full Baths: 3
- Bedrooms: 5
- Built: 2025 / NEW
- Lot Size: 0.280 ac
Utilities
- Water: Public
- Sewer: Public Sewer
- Cooling: Central Air, Dual
- Heating: Furnace
Public Schools
- Elementary: Jones Brummett Elementary School
- Middle/Junior: Walter J. Baird Middle School
- High: Lebanon High School
Property Information
- Constr: Masonite, Brick
- Roof: Asphalt
- Floors: Carpet, Tile, Vinyl
- Garage: 2 spaces / detached
- Parking Total: 2
- Basement: Slab
- Waterfront: No
- Living: 18x15
- Dining: 15x10 / Combination
- Kitchen: 13x12
- Bed 1: 15x14 / Walk- In Closet( s)
- Bed 2: 13x11 / Extra Large Closet
- Bed 3: 13x11 / Extra Large Closet
- Bed 4: 14x13 / Walk- In Closet( s)
- Bonus: 18x15 / Second Floor
- Patio: Patio, Covered
- Taxes: $0
- Features: Smart Lock(s)
Appliances/Misc.
- Fireplaces: No
- Drapes: Remain
Features
- Electric Oven
- Gas Oven
- Gas Range
- Extra Closets
- Open Floorplan
- Pantry
- Smart Thermostat
- Walk-In Closet(s)
- Primary Bedroom Main Floor
- Kitchen Island
- Carbon Monoxide Detector(s)
- Smoke Detector(s)
Listing Agency
- Office: Century Communities
- Agent: John M. Young III
- CoListing Office: Century Communities
- CoListing Agent: Todd F Reynolds
Information is Believed To Be Accurate But Not Guaranteed
Copyright 2025 RealTracs Solutions. All rights reserved.
