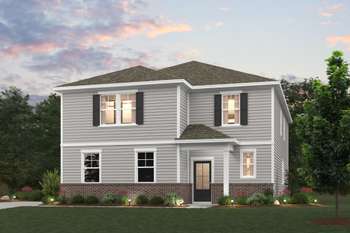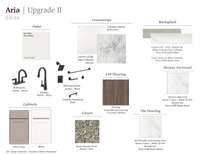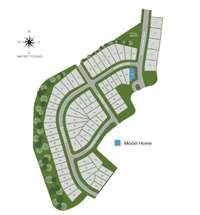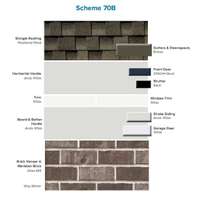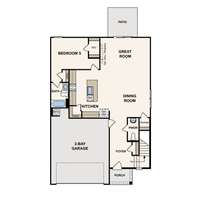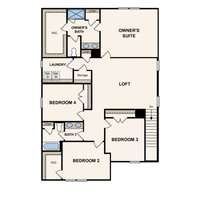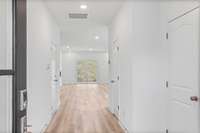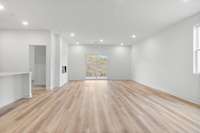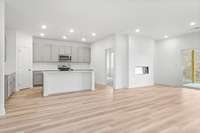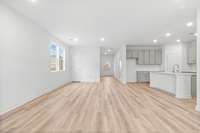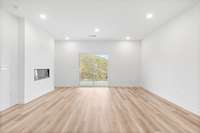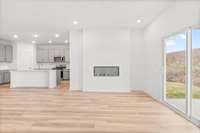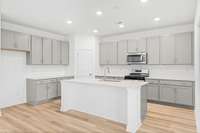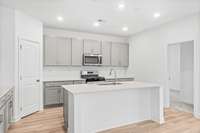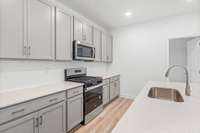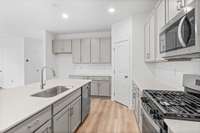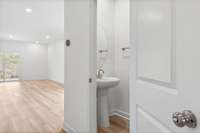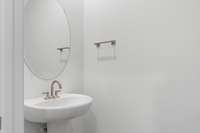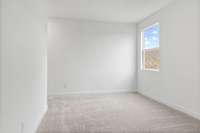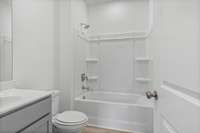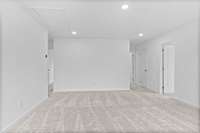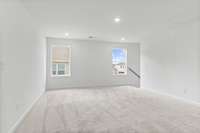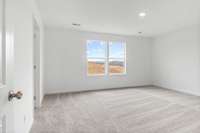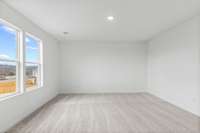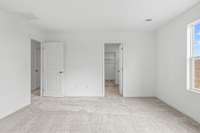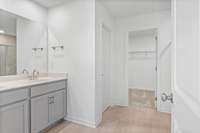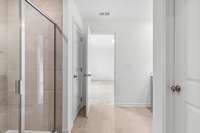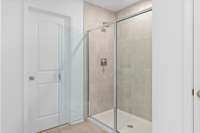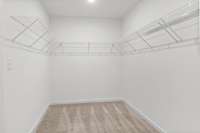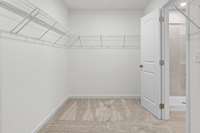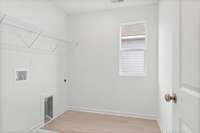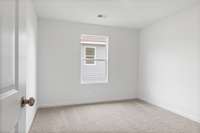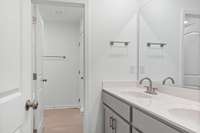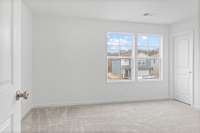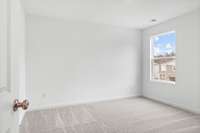$499,990 806 Averitt Lane - Lebanon, TN 37087
Step into this Reedy plan at Averitt Landing in Lebanon, TN, where everyday functionality meets stylish comfort. A spacious foyer welcomes you inside, guiding you past a convenient powder room into the open- concept heart of the home. The kitchen—featuring light gray cabinets, a walk- in pantry, and ample counter space—flows easily into the dining area and great room, making it perfect for hosting guests or enjoying quiet nights in. Sliding glass doors lead to a covered patio, creating a seamless indoor- outdoor living experience. A standout feature of this plan is the main- floor guest suite with a private bath and walk- in closet—ideal for visitors or multigenerational living. Upstairs, a large loft provides space to play, work, or unwind. The owner’s suite is a relaxing escape with its built- in bathtub and walk- in closet, while two additional bedrooms are thoughtfully arranged near a shared bath with dual sinks. A centrally located laundry room adds everyday convenience.
Directions:From Nashville, I-40 East to North on S Hartman Dr. Turn right on Coles Ferry Pike. Turn left into Averitt Landing.
Details
- MLS#: 2822942
- County: Wilson County, TN
- Subd: Averrit Landing
- Style: Traditional
- Stories: 2.00
- Full Baths: 3
- Half Baths: 1
- Bedrooms: 5
- Built: 2025 / NEW
- Lot Size: 0.280 ac
Utilities
- Water: Public
- Sewer: Public Sewer
- Cooling: Central Air
- Heating: Natural Gas
Public Schools
- Elementary: Jones Brummett Elementary School
- Middle/Junior: Walter J. Baird Middle School
- High: Lebanon High School
Property Information
- Constr: Fiber Cement, Stone
- Roof: Shingle
- Floors: Carpet, Tile, Vinyl
- Garage: 2 spaces / attached
- Parking Total: 2
- Basement: Slab
- Waterfront: No
- Living: 17x15
- Dining: Combination
- Kitchen: 13x11
- Bed 1: 17x14 / Suite
- Bed 2: 11x14 / Walk- In Closet( s)
- Bed 3: 12x12 / Extra Large Closet
- Bed 4: 11x10 / Extra Large Closet
- Bonus: 17x12 / Second Floor
- Patio: Patio, Covered
- Taxes: $3,108
- Features: Smart Lock(s)
Appliances/Misc.
- Fireplaces: 1
- Drapes: Remain
Features
- Dishwasher
- Disposal
- Microwave
- Stainless Steel Appliance(s)
- Gas Oven
- Gas Range
- Pantry
- Smart Thermostat
- Walk-In Closet(s)
- High Speed Internet
- Kitchen Island
- Thermostat
- Smoke Detector(s)
Listing Agency
- Office: Century Communities
- Agent: John M. Young III
- CoListing Office: Century Communities
- CoListing Agent: Todd F Reynolds
Information is Believed To Be Accurate But Not Guaranteed
Copyright 2025 RealTracs Solutions. All rights reserved.
