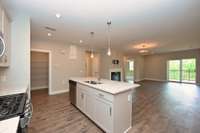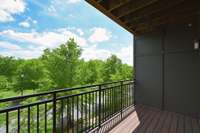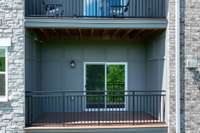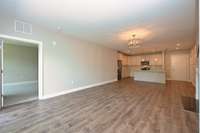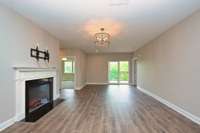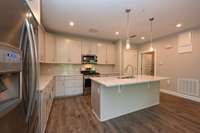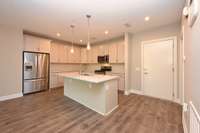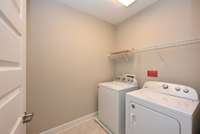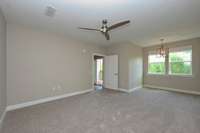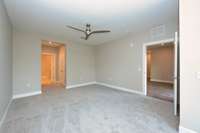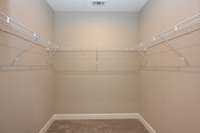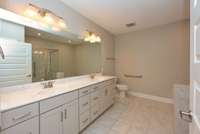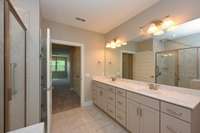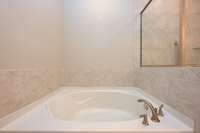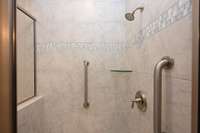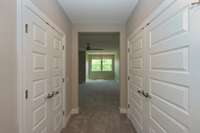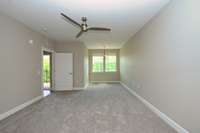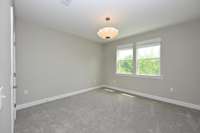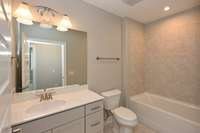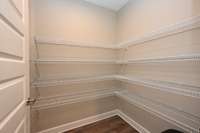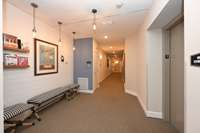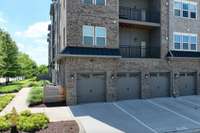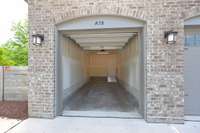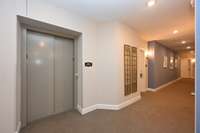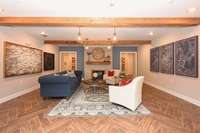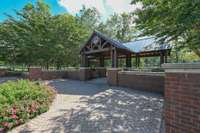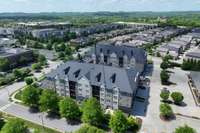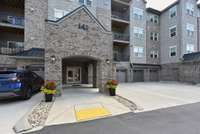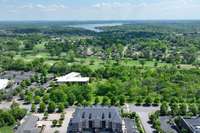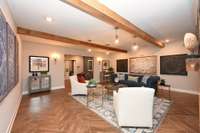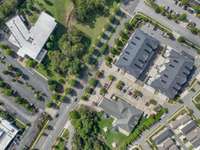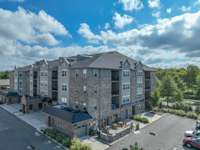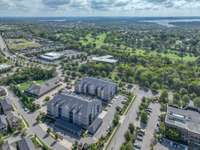$399,000 141 Saundersville Rd - Hendersonville, TN 37075
* * Priced to Sell! ** Come see one of the few 55+ Communities in the area . This beautiful condo has fresh paint and new flooring making it move- in ready! It also has one of the best views of all, looking out at the park, and you must see it to appreciate it. Sit on the large covered balcony and enjoy the park view. This location has convenience and low- maintenance living with no steps. Are you ready to live life carefree without maintenance? If so, this is the place to be. The kitchen has beautiful cabinets, quartz countertops, island seating, plenty of storage, walk- in pantry, and a gas stove. Enjoy garage parking out of the elements. The primary suite has plenty of room, a large walk- in closet, and a soaking tub with separate shower. The open- concept layout offers plenty of light, storage, and is perfect for entertaining. Enjoy the freedom of nearby amenities within walking distance such as the library, park, shopping, and dining. The community room and private offices are accessible to all residents. The outdoor entertainment area has grilling stations which make it the perfect place for social gatherings. Dues cover exterior maintenance, pest control, window washing, landscaping, valet trash pick- up, elevator maintenance, and exterior homeowners insurance. Refrigerator, washer and dryer all stay. Wheelchair ramp in garage can stay.
Directions:I-65 N. to TN-386N/Vietnam Veterans Blvd toward Hendersonville/Gallatin. Take Exit 7 for Indian Lake Blvd Rd. towards U.S. 31 E S. Left onto Saundersville Rd. Left on Ashcrest Point. First right into the GATHERINGS. Front Entry on right of Building 1
Details
- MLS#: 2822931
- County: Sumner County, TN
- Subd: The Gatherings
- Stories: 1.00
- Full Baths: 2
- Bedrooms: 2
- Built: 2020 / APROX
Utilities
- Water: Public
- Sewer: Public Sewer
- Cooling: Central Air, Electric
- Heating: ENERGY STAR Qualified Equipment, Natural Gas
Public Schools
- Elementary: George A Whitten Elementary
- Middle/Junior: Knox Doss Middle School at Drakes Creek
- High: Beech Sr High School
Property Information
- Constr: Brick, Fiber Cement
- Floors: Carpet, Laminate, Tile
- Garage: 1 space / detached
- Parking Total: 1
- Basement: Slab
- Waterfront: No
- Living: 15x15
- Dining: 9x6 / Combination
- Kitchen: 17x12 / Pantry
- Bed 1: 20x13 / Full Bath
- Bed 2: 12x12
- Patio: Deck, Covered
- Taxes: $1,907
- Amenities: Fifty Five and Up Community, Sidewalks
- Features: Balcony
Appliances/Misc.
- Fireplaces: 1
- Drapes: Remain
Features
- Gas Oven
- Gas Range
- Dishwasher
- Disposal
- Dryer
- Microwave
- Refrigerator
- Washer
- Accessible Approach with Ramp
- Accessible Elevator Installed
- Fire Sprinkler System
- Security System
Listing Agency
- Office: Compass
- Agent: Leslie R Hudson
Information is Believed To Be Accurate But Not Guaranteed
Copyright 2025 RealTracs Solutions. All rights reserved.


