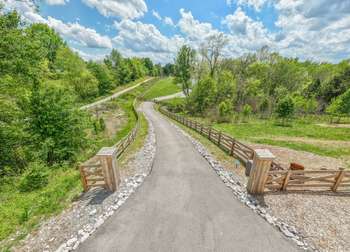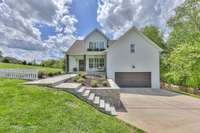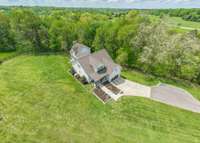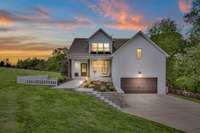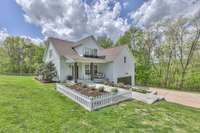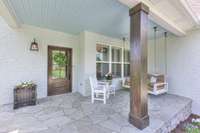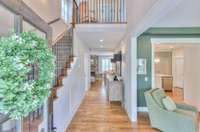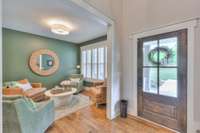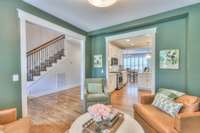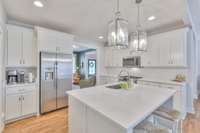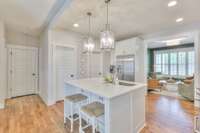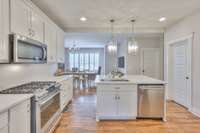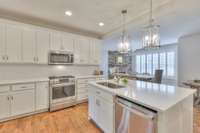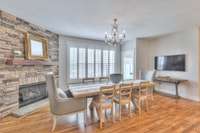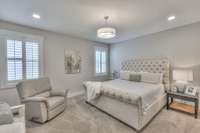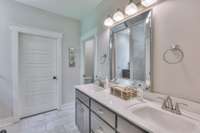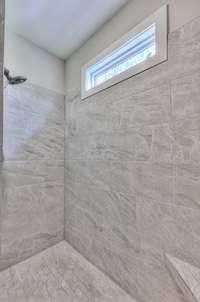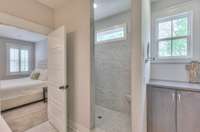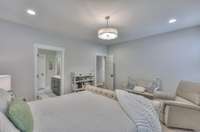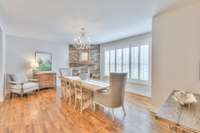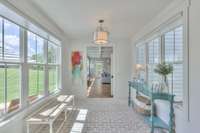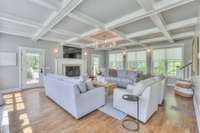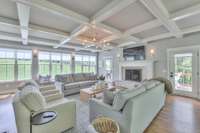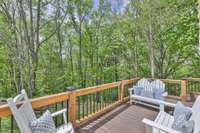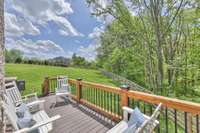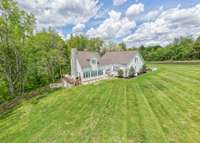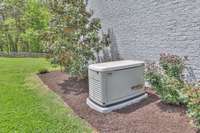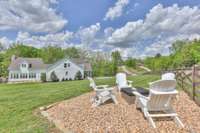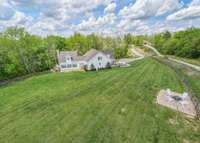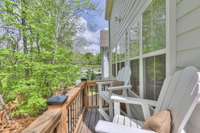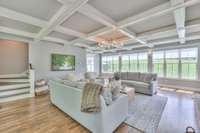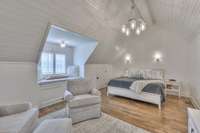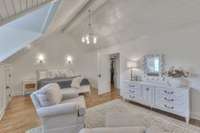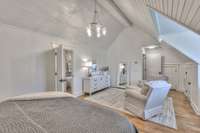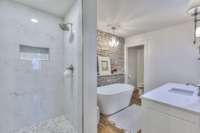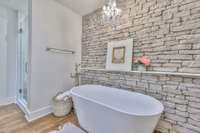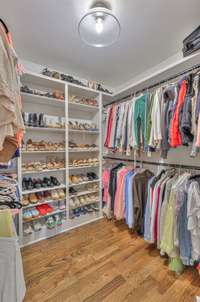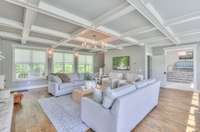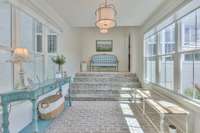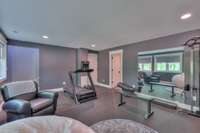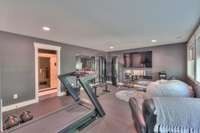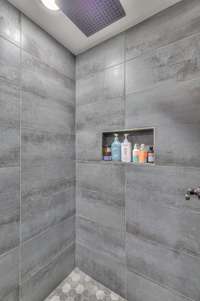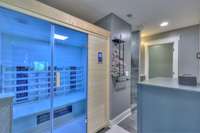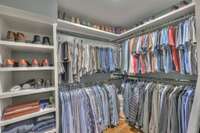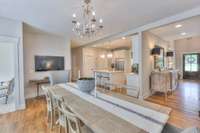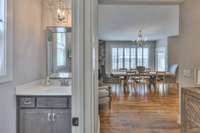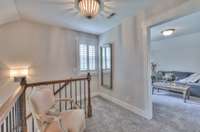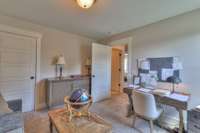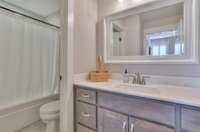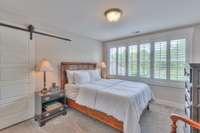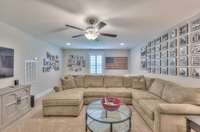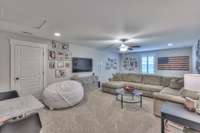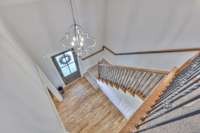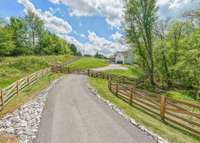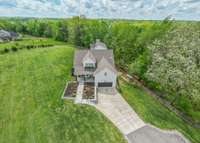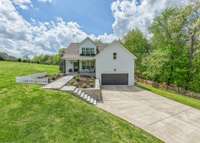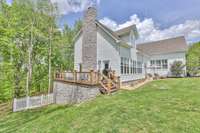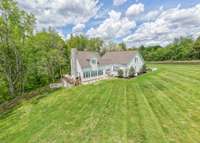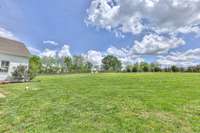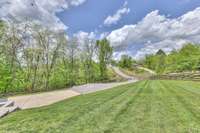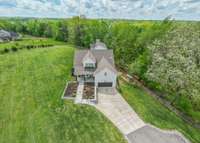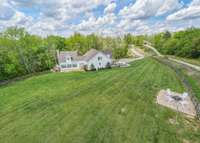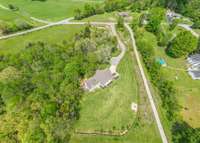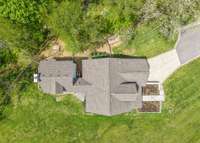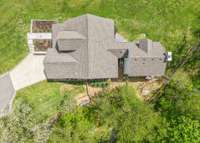$1,099,000 6615 Herbert Shannon Rd - Springfield, TN 37172
Discover a one- of- a- kind cottage nestled on over 2 fenced acres, complete with a solar powered gate for added privacy. Just a skip to White House, I- 65, and downtown Nashville, this charming home boasts two fireplaces, a double pantry and beautiful wood shelving. Enjoy the elegance of coffered and beadboard ceilings, along with a mix of hardwood, slate, and brick flooring. A stunning stacked stone wall enhances the tub area, while plantation shutters add a touch of sophistication. The outdoor space features multiple sitting areas, perfect for relaxation. Currently, Basement recreation room, featuring a walk- in closet, a full bath, and a Transcend Sauna. This exceptional property also comes equipped with a GENERAC generator. Don’t miss your chance to experience this slice of paradise!
Directions:I-65N to exit #108 (White House). Turn left onto Hwy 76 towards Springfield....left on Distillery Rd. to left onto Herbert Shannon...home will be on the right.
Details
- MLS#: 2822728
- County: Robertson County, TN
- Subd: Shannon View Subdivision
- Style: Cottage
- Stories: 3.00
- Full Baths: 4
- Half Baths: 1
- Bedrooms: 4
- Built: 2020 / APROX
- Lot Size: 2.250 ac
Utilities
- Water: Public
- Sewer: Septic Tank
- Cooling: Central Air, Electric
- Heating: Central
Public Schools
- Elementary: Robert F. Woodall Elementary
- Middle/Junior: White House Heritage High School
- High: White House Heritage High School
Property Information
- Constr: Masonite, Brick
- Roof: Shingle
- Floors: Carpet, Wood, Slate, Tile
- Garage: 2 spaces / attached
- Parking Total: 6
- Basement: Finished
- Fence: Full
- Waterfront: No
- Living: 11x12 / Formal
- Dining: 14x20 / Separate
- Kitchen: 11x13
- Bed 1: 14x16 / Suite
- Bed 2: 12x12 / Walk- In Closet( s)
- Bed 3: 12x11 / Walk- In Closet( s)
- Bed 4: 12x19 / Bath
- Den: 19x24 / Separate
- Bonus: 15x18 / Basement Level
- Patio: Porch, Covered, Deck
- Taxes: $2,163
Appliances/Misc.
- Fireplaces: 2
- Drapes: Remain
Features
- Dishwasher
- Microwave
- Refrigerator
- Ceiling Fan(s)
- Open Floorplan
- Pantry
- Redecorated
- Primary Bedroom Main Floor
- High Speed Internet
- Kitchen Island
- Security Gate
- Smoke Detector(s)
Listing Agency
- Office: Reliant Realty ERA Powered
- Agent: Ann McConnell
Information is Believed To Be Accurate But Not Guaranteed
Copyright 2025 RealTracs Solutions. All rights reserved.
