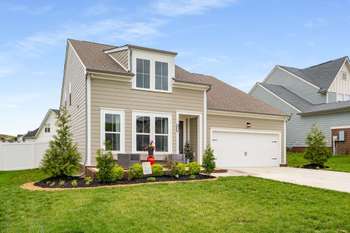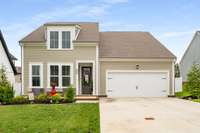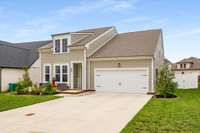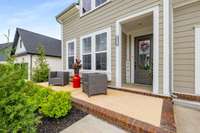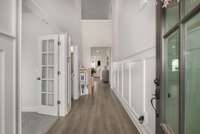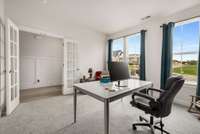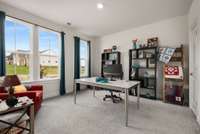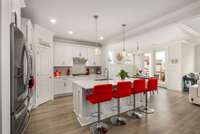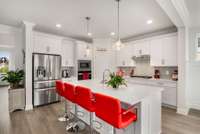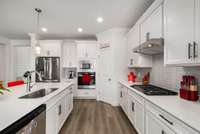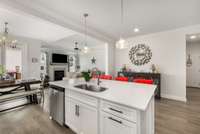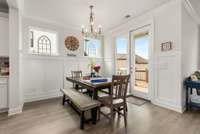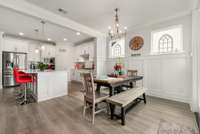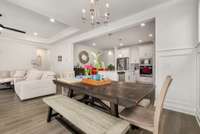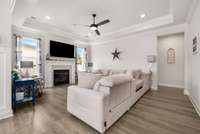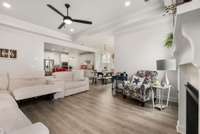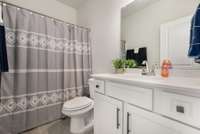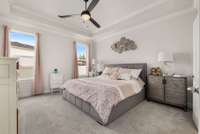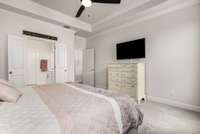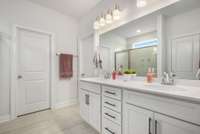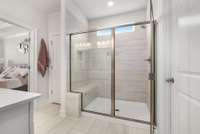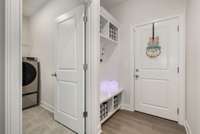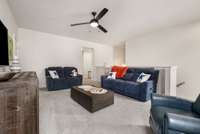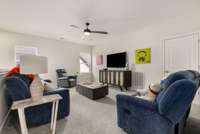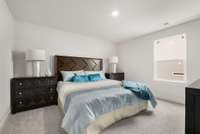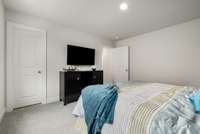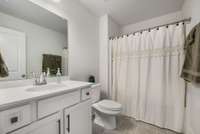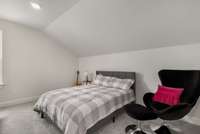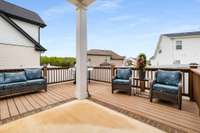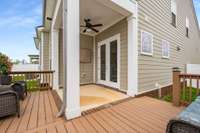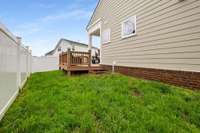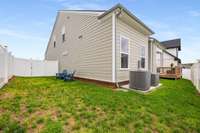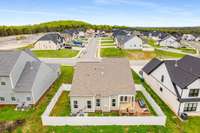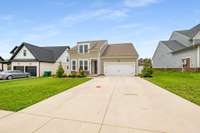$520,000 4372 Spregan Way - Smyrna, TN 37167
THOUSANDS IN INSTANT EQUITY AVAILABLE! Welcome to this like- new, beautifully maintained not quite 2- year- old home in the desirable Oak Meadows community of Smyrna! This stunning residence offers an open- concept layout with a warm and inviting living room centered around a striking gas fireplace- perfect for cozy evenings and entertaining guests. The chef’s kitchen is a dream, featuring a spacious island with seating, sleek quartz countertops, a stylish tile backsplash, gas cooktop, built- in oven, and a generous pantry. Just off the kitchen, enjoy a bright and sunny dining area with direct access to a covered back patio- ideal for indoor- outdoor living. The main level includes a luxurious primary suite with a large walk- in tile shower, double vanity, and a walk- in closet. A second bedroom and full bath on the first floor provide a perfect retreat for guests or in- laws. Upstairs, you’ll find a versatile bonus room- ideal for a media room, playroom, or home office- plus walk- in attic storage for all your extras. Outside, enjoy both a covered porch and a custom wood deck addition overlooking the fully fenced backyard. With easy access to I- 24 and just minutes from schools, parks, shopping, dining, Nissan, and more, this home offers the perfect blend of comfort, style, and convenience. Take a private tour today!
Directions:From Nashville, 1/24E, exit on Sam Ridley heading west & go left on Blair Rd. Go right on Rock Spring & left on Montgomery Way. Go left on Napa Valley & right on Spregan. The house will be on the left.
Details
- MLS#: 2822687
- County: Rutherford County, TN
- Subd: Oak Meadows Sec 1
- Style: Contemporary
- Stories: 2.00
- Full Baths: 3
- Bedrooms: 4
- Built: 2023 / EXIST
- Lot Size: 0.190 ac
Utilities
- Water: Public
- Sewer: Public Sewer
- Cooling: Ceiling Fan( s), Central Air, Electric
- Heating: Central, Natural Gas
Public Schools
- Elementary: Stewarts Creek Elementary School
- Middle/Junior: Rocky Fork Middle School
- High: Stewarts Creek High School
Property Information
- Constr: Fiber Cement
- Roof: Shingle
- Floors: Carpet, Wood, Tile
- Garage: 2 spaces / attached
- Parking Total: 2
- Basement: Slab
- Fence: Back Yard
- Waterfront: No
- Living: 14x18
- Kitchen: 18x13 / Pantry
- Bed 1: 13x16 / Suite
- Bed 2: 12x12 / Walk- In Closet( s)
- Bed 3: 12x11
- Bed 4: 12x13
- Bonus: 18x14 / Second Floor
- Patio: Patio, Covered, Deck
- Taxes: $2,322
- Amenities: Underground Utilities
Appliances/Misc.
- Fireplaces: 1
- Drapes: Remain
Features
- Built-In Electric Oven
- Cooktop
- Dishwasher
- Disposal
- Microwave
- Stainless Steel Appliance(s)
- Built-in Features
- Ceiling Fan(s)
- Entrance Foyer
- High Ceilings
- Open Floorplan
- Pantry
- Walk-In Closet(s)
- Primary Bedroom Main Floor
- Smoke Detector(s)
Listing Agency
- Office: Elam Real Estate
- Agent: Lake Elam
Information is Believed To Be Accurate But Not Guaranteed
Copyright 2025 RealTracs Solutions. All rights reserved.
