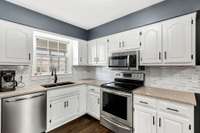$675,000 2884 Cages Bend Rd - Gallatin, TN 37066
Welcome home! ! OPEN HOUSE SUNDAY APRIL 27th 2025 2: 00- 4: 00 Charming home is nestled on the beautiful Cage' s Bend Road. It' s been freshly painted throughout along with new modern light fixtures! The kitchen has all stainless steel appliances with granite counter tops. Hardwood floors throughout the main level. Sit and relax in the large heated and cooled sunroom! Perfect anytime of year! This home also has a great deck located off the sunroom for grill outs and family time. Having almost an acre with the backyard fenced in, plenty of room for kids and pets! ! The primary bathroom was recently remodeled and boasts a separate tiled shower and large soaking tub. The extra large 4th bedroom can also be used as a bonus room/ play room. There' s plenty of space in all the bedroom closets! Located in the desirable Jack Anderson and Station Camp school zone, convenient to shopping, entertainment and great restaurants. Love the lake? Super easy access to the Cages Bend boat ramp and campground! ! Just minutes away from downtown Nashville! While close to Hendersonville and Gallatin, it' s a very peaceful place to live. You don' t want to miss this one!!
Directions:From I 65N to Hwy 386 ( Vietnam Veterans) take Exit 9 to Nashville Pk, Right on Cages Bend, Go approx 3 miles 2884 is on the right.
Details
- MLS#: 2822675
- County: Sumner County, TN
- Subd: Lake Rise
- Style: Colonial
- Stories: 2.00
- Full Baths: 2
- Half Baths: 1
- Bedrooms: 4
- Built: 1989 / EXIST
- Lot Size: 0.700 ac
Utilities
- Water: Public
- Sewer: Public Sewer
- Cooling: Central Air
- Heating: Central
Public Schools
- Elementary: Jack Anderson Elementary
- Middle/Junior: Station Camp Middle School
- High: Station Camp High School
Property Information
- Constr: Brick, Vinyl Siding
- Roof: Shingle
- Floors: Carpet, Wood, Tile
- Garage: 2 spaces / detached
- Parking Total: 4
- Basement: Crawl Space
- Waterfront: No
- Living: 16x11 / Separate
- Dining: 11x11 / Formal
- Kitchen: 12x10
- Bed 1: 19x11 / Walk- In Closet( s)
- Bed 2: 13x11 / Walk- In Closet( s)
- Bed 3: 12x11 / Walk- In Closet( s)
- Bed 4: 15x14 / Walk- In Closet( s)
- Den: 20x12 / Separate
- Patio: Deck
- Taxes: $2,005
- Features: Storage Building
Appliances/Misc.
- Fireplaces: 1
- Drapes: Remain
Features
- Electric Range
- Dishwasher
- Disposal
- Microwave
- Refrigerator
- Stainless Steel Appliance(s)
- Ceiling Fan(s)
- Extra Closets
- High Speed Internet
- Smoke Detector(s)
Listing Agency
- Office: Priority ONE Real Estate and Auction
- Agent: Amy Hogg
Information is Believed To Be Accurate But Not Guaranteed
Copyright 2025 RealTracs Solutions. All rights reserved.







































