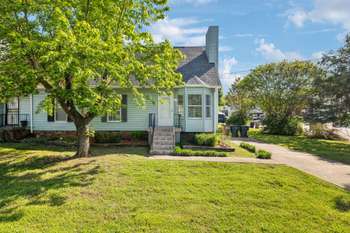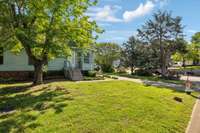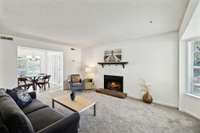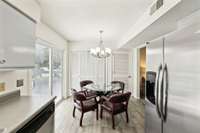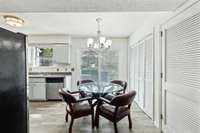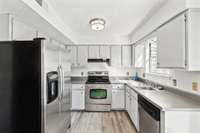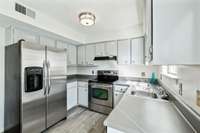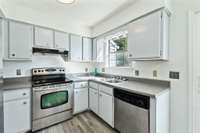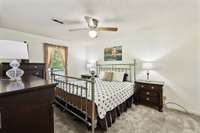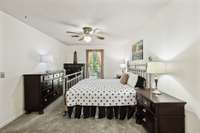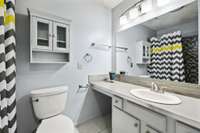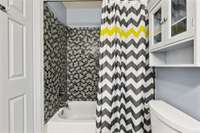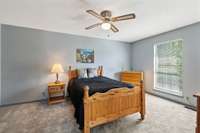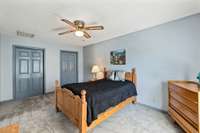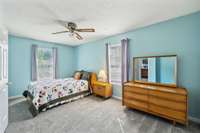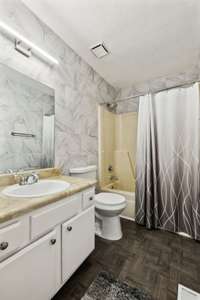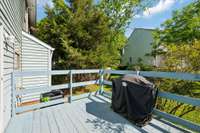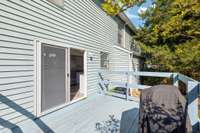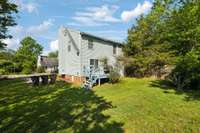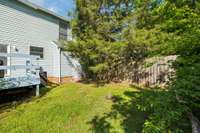$279,000 3000 Woodymore Pl - Antioch, TN 37013
Welcome to 3000 Woodymore Place in conveniently located Antioch! This delightful 3- bedroom, 2- bathroom home spans 1, 317 square feet and is brimming with updates. Step inside to discover new carpet throughout the house, complemented by stylish LVP floors. Recent upgrades include a new HVAC, new roof, new siding, new front door. The plumbing has been re- insulated for efficiency. The back deck has been freshly painted and resealed, and new steps at the front porch for a welcoming entrance. Freshly landscaped, too. The new sliding back door is complete with internal shades for effortless light control. Modern lighting and fixtures enhance every room' s ambiance. Plus, all furniture can be included with an acceptable offer! Don' t miss out on this incredible opportunity!
Directions:I-40 W to I-40 E / Exit 219 for Stewarts Ferry Pike toward J Percy Priest Dam / Slight RIGHT onto ramp to Percy Priest Dam / LEFT onto Smith Springs Road / RIGHT onto Anderson Road / RIGHT onto Woodymore Drive / RIGHT onto Woodymore Place / Home on RIGHT
Details
- MLS#: 2822599
- County: Davidson County, TN
- Subd: Woodymore Heights
- Stories: 2.00
- Full Baths: 2
- Bedrooms: 3
- Built: 1986 / EXIST
- Lot Size: 0.110 ac
Utilities
- Water: Public
- Sewer: Public Sewer
- Cooling: Central Air, Electric
- Heating: Central, Electric
Public Schools
- Elementary: Smith Springs Elementary School
- Middle/Junior: Apollo Middle
- High: Antioch High School
Property Information
- Constr: Vinyl Siding
- Floors: Carpet, Vinyl
- Garage: No
- Basement: Crawl Space
- Waterfront: No
- Living: 12x15 / Combination
- Kitchen: 7x9 / Eat- in Kitchen
- Bed 1: 11x15 / Full Bath
- Bed 2: 10x16 / Extra Large Closet
- Bed 3: 10x16 / Extra Large Closet
- Patio: Deck, Porch
- Taxes: $1,317
Appliances/Misc.
- Fireplaces: 1
- Drapes: Remain
Features
- Electric Oven
- Electric Range
- Dishwasher
- Disposal
- Dryer
- Refrigerator
- Stainless Steel Appliance(s)
- Washer
- Ceiling Fan(s)
- Extra Closets
- Storage
- Primary Bedroom Main Floor
- High Speed Internet
- Thermostat
- Doors
- Smoke Detector(s)
Listing Agency
- Office: Compass RE
- Agent: Geoffrey Preston Roten II
- CoListing Office: Compass RE
- CoListing Agent: Missy Roten
Information is Believed To Be Accurate But Not Guaranteed
Copyright 2025 RealTracs Solutions. All rights reserved.
