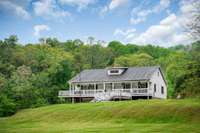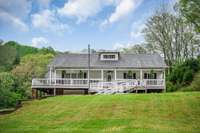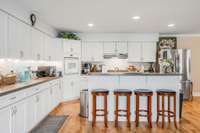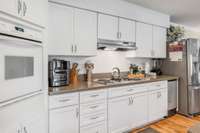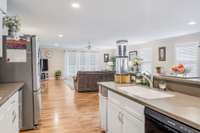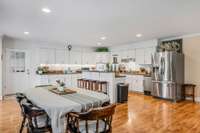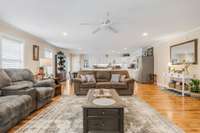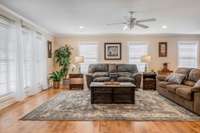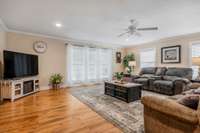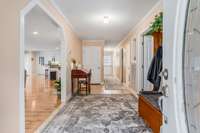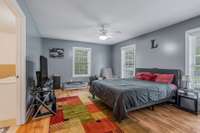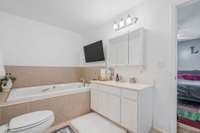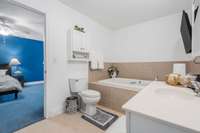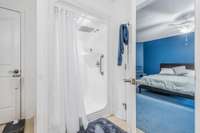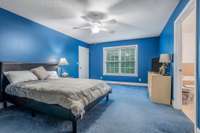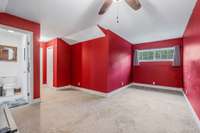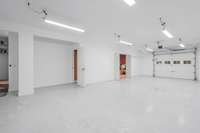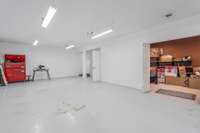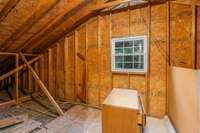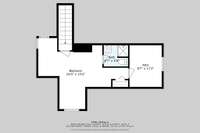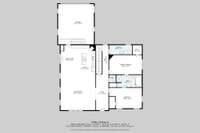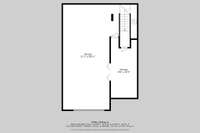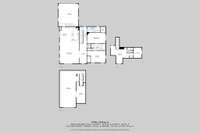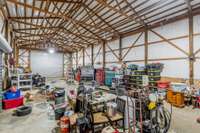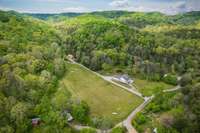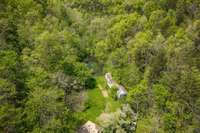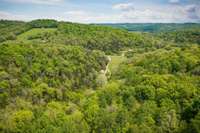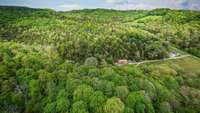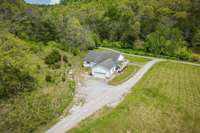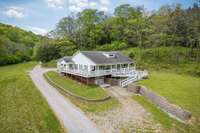$2,800,000 341 Pumpkin Hollow Rd - Liberty, TN 37095
Discover the perfect blend of privacy and potential on this 253- acre property, featuring 30 acres of pasture and expansive woodlands. Nestled within this serene landscape is a spacious 2, 470 sq. ft. home with 3 bedrooms, 2. 5 baths, a bonus room, and a finished basement—ideal for family living or a countryside escape. Conveniently located within an hour of Nashville International Airport, Murfreesboro, and Cookeville, TN, this property offers both tranquility and accessibility. Beyond the main home, a secondary homesite is already equipped with septic, electric, and a spring- fed well, with a potential third homesite further back where power lines are accessible ( buyer to conduct soil testing) . The property also boasts a 72x30 insulated workshop—perfect for hobbies, farming, or storage needs. Whether you' re seeking a private homestead, hunting land, or investment potential, this stunning acreage offers endless possibilities. Don' t miss your chance to own this slice of Tennessee paradise!
Directions:From DeKalb County Courthouse, head south on S Public Square, continue on TN-26 W/US-70 W for 6 miles, turn left on TN-96 S for 1 mile, then right on Pumpkin Hollow Rd. Drive 0.3 miles to 341 Pumpkin Hollow Rd on the left.
Details
- MLS#: 2822555
- County: Dekalb County, TN
- Style: Other
- Stories: 2.00
- Full Baths: 2
- Half Baths: 1
- Bedrooms: 3
- Built: 2005 / EXIST
- Lot Size: 253.000 ac
Utilities
- Water: Private
- Sewer: Septic Tank
- Cooling: Ceiling Fan( s), Central Air, Electric
- Heating: Central, Electric, Heat Pump
Public Schools
- Elementary: DeKalb West Elementary
- Middle/Junior: DeKalb Middle School
- High: De Kalb County High School
Property Information
- Constr: Vinyl Siding
- Roof: Shingle
- Floors: Carpet, Wood, Tile
- Garage: 3 spaces / attached
- Parking Total: 3
- Basement: Finished
- Waterfront: No
- Living: 20x21 / Combination
- Dining: Combination
- Kitchen: 11x17
- Bed 1: 19x12 / Full Bath
- Bed 2: 19x12 / Walk- In Closet( s)
- Bed 3: 24x15 / Bath
- Bonus: 9x22 / Basement Level
- Patio: Deck, Covered, Porch
- Taxes: $1,642
- Features: Storage Building
Appliances/Misc.
- Fireplaces: No
- Drapes: Remain
Features
- Built-In Electric Oven
- Built-In Electric Range
- Cooktop
- Dishwasher
- Disposal
- Refrigerator
- Ceiling Fan(s)
- Pantry
- Primary Bedroom Main Floor
- High Speed Internet
- Kitchen Island
- Smoke Detector(s)
Listing Agency
- Office: Town & Lake Realty, Inc.
- Agent: Amber Montgomery
Information is Believed To Be Accurate But Not Guaranteed
Copyright 2025 RealTracs Solutions. All rights reserved.

