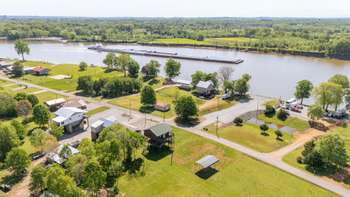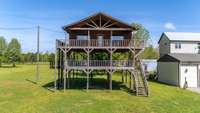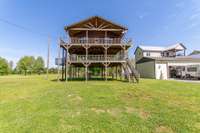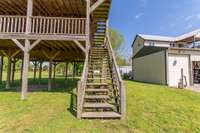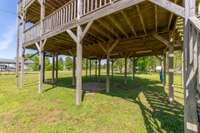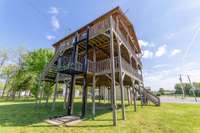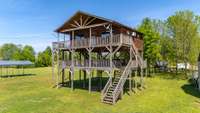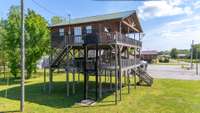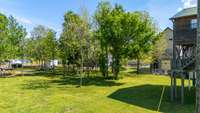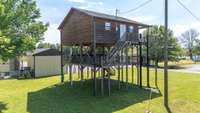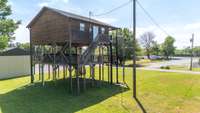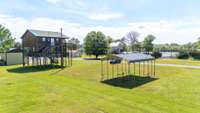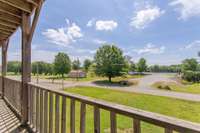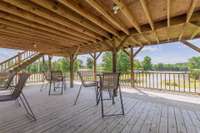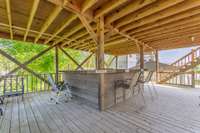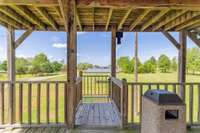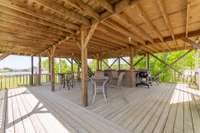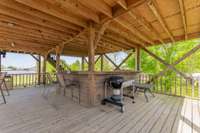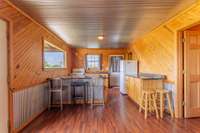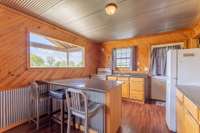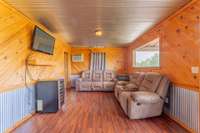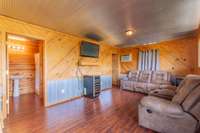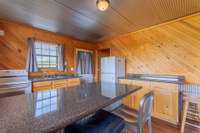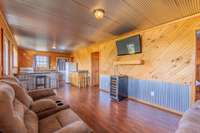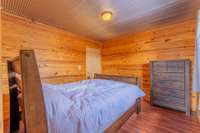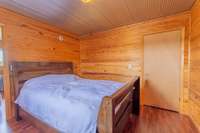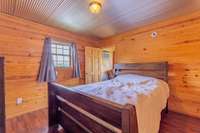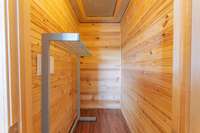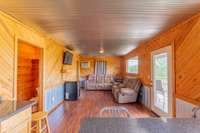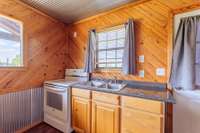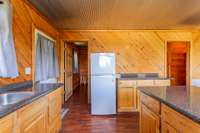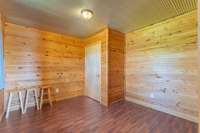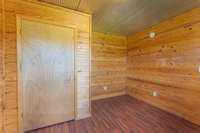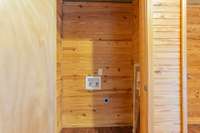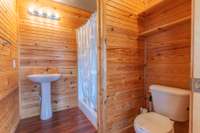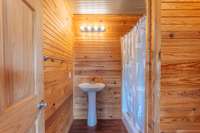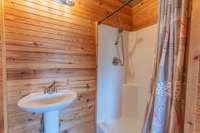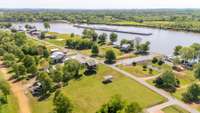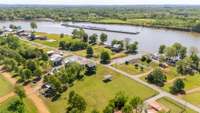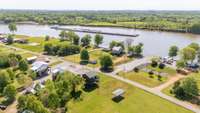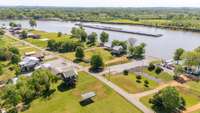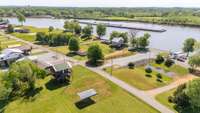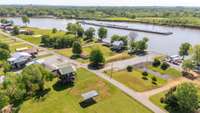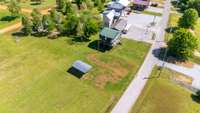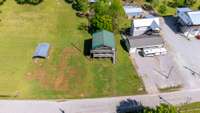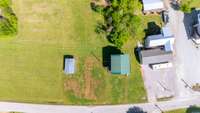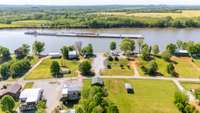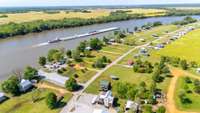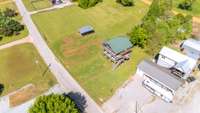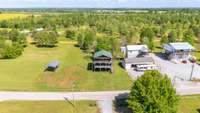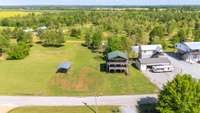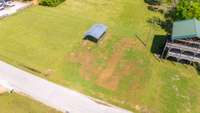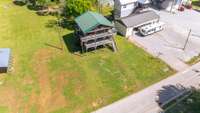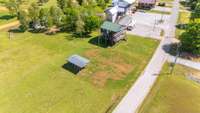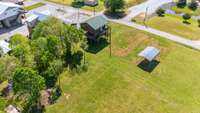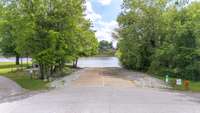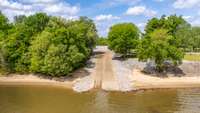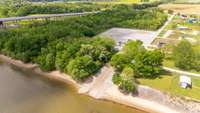$195,000 2705 Catfish Ln - Crump, TN 38327
Welcome to river life at its best! This elevated 2- bedroom, 1- bath cabin on the Tennessee River offers a unique blend of rustic charm and modern convenience. Whether you' re looking for a peaceful weekend retreat, a full- time residence or a short term rental possibilities, this property delivers. The open- concept kitchen and living area create a cozy, inviting space with beautiful river views. Step outside to the 8x30 main- level deck, perfect for sipping coffee or watching the barges go by. Midlevel, you' ll find a 960 sq ft party deck built for entertaining. Complete with a built- in bar and storage area, it' s ideal for hosting gatherings or enjoying the game on Saturday afternoons—just plug in your TV and relax! Down below, the ground level provides covered parking for vehicles or a boat, plus an RV connection. No need to worry about stairs—this home is equipped with a freight elevator for easy access to all levels. A public boat ramp is just 5 minutes away, making it easy to get out on the water whenever the mood strikes. This home sits on two adjoining parcels ( 084F C 017. 00 & 084F C 016. 00) , offering extra space for privacy, expansion, or outdoor fun. Enjoy the best of the Tennessee River—schedule your tour today!
Directions:From US-64 in Crump, TN headed east, turn left onto Coffee Landing Rd, Turn right onto Mocassin Rd, Turn left onto Catfish Ln. Destination is approximately 1 mile on left.
Details
- MLS#: 2822523
- County: Hardin County, TN
- Subd: Bridgeview Estates Ph Iv
- Stories: 3.00
- Full Baths: 1
- Bedrooms: 2
- Built: 2011 / EXIST
Utilities
- Water: Public
- Sewer: Private Sewer
- Cooling: Wall/ Window Unit( s)
- Heating: Electric
Public Schools
- Elementary: Parris South Elementary
- Middle/Junior: Hardin County Middle School
- High: Hardin County High School
Property Information
- Constr: Wood Siding
- Roof: Metal
- Floors: Laminate
- Garage: No
- Basement: Other
- Waterfront: No
- View: River
- Living: 19x11 / Combination
- Kitchen: 11x10
- Bed 1: 11x10 / Walk- In Closet( s)
- Bed 2: 11x10
- Patio: Deck, Covered, Porch
- Taxes: $588
Appliances/Misc.
- Fireplaces: No
- Drapes: Remain
Features
- Electric Range
- Refrigerator
- Primary Bedroom Main Floor
- Kitchen Island
Listing Agency
- Office: Coldwell Banker Southern Realty
- Agent: Jennifer Knolton
Information is Believed To Be Accurate But Not Guaranteed
Copyright 2025 RealTracs Solutions. All rights reserved.
