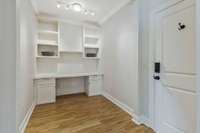$740,000 5990 Fishing Creek Rd - Nolensville, TN 37135
Beautiful home in the highly sought- after Bent Creek neighborhood. Impeccably maintained with lots of charm and functionality. The open floorplan is perfect for entertaining with hardwood floors on the main level, a cozy gas fireplace in the den, and a spacious kitchen with eat- in area, granite countertops, white cabinetry, a center island, and all new stainless- steel appliances including an induction stove. A wonderful hidden surprise is located just behind the kitchen and offers the perfect spot for a hobby room, second office or expanded pantry and prep area. Anything is possible with that space! The dedicated study, just off the entry, has French doors and built- in bookcases, and just across the way is a versatile dining area or second living space, also with built- ins. Upstairs are three generous bedrooms, great closets and lots of fresh paint. Every window has sleek roller shades for privacy yet allow lots of natural light inside. Light fixtures have been updated and are perfectly on trend. The spacious deck has solar lighting and overlooks a private, tree- lined backyard with a fire pit, ideal for outdoor gatherings. All this, plus access to amazing neighborhood amenities like playgrounds and a community pool, just in time for summer fun! Quick close and immediate occupancy!
Directions:South on Nolensville Rd*Right on Old Clovercroft*Right on Sam Donald*Left on Lodge Hall Rd*Right on Fishing Creek Rd*Home on left
Details
- MLS#: 2822491
- County: Williamson County, TN
- Subd: Bent Creek Ph 4 Sec 1-B
- Style: Traditional
- Stories: 2.00
- Full Baths: 2
- Half Baths: 1
- Bedrooms: 3
- Built: 2013 / EXIST
- Lot Size: 0.220 ac
Utilities
- Water: Public
- Sewer: Public Sewer
- Cooling: Central Air, Electric
- Heating: Central
Public Schools
- Elementary: Mill Creek Elementary School
- Middle/Junior: Mill Creek Middle School
- High: Nolensville High School
Property Information
- Constr: Masonite, Brick
- Roof: Shingle
- Floors: Carpet, Wood, Laminate
- Garage: 2 spaces / attached
- Parking Total: 2
- Basement: Crawl Space
- Waterfront: No
- Living: 21x17
- Dining: 11x11 / Formal
- Kitchen: 20x12 / Eat- in Kitchen
- Bed 1: 13x16 / Suite
- Bed 2: 11x12 / Walk- In Closet( s)
- Bed 3: 12x14 / Extra Large Closet
- Patio: Deck
- Taxes: $2,512
- Amenities: Playground, Pool, Sidewalks, Underground Utilities, Trail(s)
- Features: Smart Lock(s)
Appliances/Misc.
- Fireplaces: 1
- Drapes: Remain
Features
- Electric Oven
- Cooktop
- Dishwasher
- Disposal
- Dryer
- Microwave
- Refrigerator
- Stainless Steel Appliance(s)
- Washer
- Bookcases
- Ceiling Fan(s)
- Extra Closets
- Open Floorplan
- Pantry
- Smart Thermostat
- Walk-In Closet(s)
- Windows
- Thermostat
- Fire Sprinkler System
- Security System
- Smoke Detector(s)
Listing Agency
- Office: Pilkerton Realtors
- Agent: Denise B. Creswell
Information is Believed To Be Accurate But Not Guaranteed
Copyright 2025 RealTracs Solutions. All rights reserved.

















































