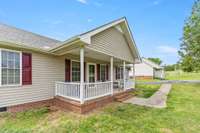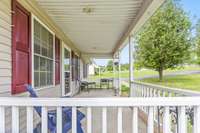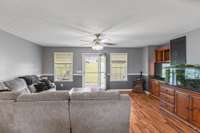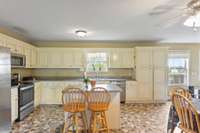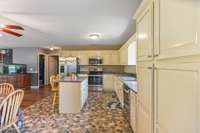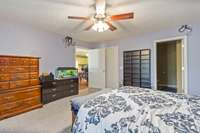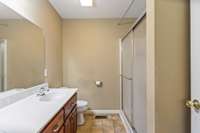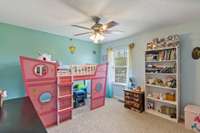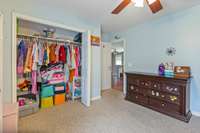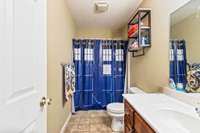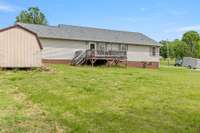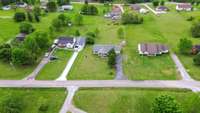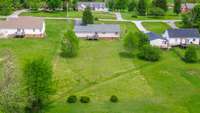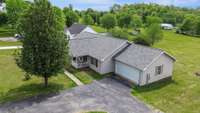$344,900 165 Ridgecrest Rd - Hartsville, TN 37074
Discover country living at its finest with this charming 3- bedroom, 2- bath one level home on a peaceful 1- acre lot. Designed with functionality and comfort in mind, the open floor plan creates a welcoming space for gatherings, while the split- bedroom layout ensures privacy for the primary suite. Adding to the convenience is a separate laundry area, making household chores a breeze and keeping your living spaces organized. A 2- car garage provides ample storage and convenience. Outdoors, enjoy the vast potential of the acre- sized lot for gardening, recreation, or simply soaking up the serene surroundings. Don’t miss the chance to call this thoughtfully designed retreat your home! All appliances are new ( 2024) and convey with the home ( garage refrigerator does not) New Roof and Exterior Doors ( 2024) Outside Shed conveys with home.
Directions:Take I-40 East toward Knoxville. Exit 239B to right on ramp toward Lebanon. Right on US-70W Sparta Pike. Right to stay on Hartsville Pike/TN 141. Left on Church St. Turn left on W Main St.. Turn right on Sulphur College Rd. Turn right on Ridgecrest Rd.
Details
- MLS#: 2822490
- County: Trousdale County, TN
- Subd: Ridgecrest
- Stories: 1.00
- Full Baths: 2
- Bedrooms: 3
- Built: 2004 / EXIST
- Lot Size: 0.940 ac
Utilities
- Water: Public
- Sewer: Public Sewer
- Cooling: Central Air, Electric
- Heating: Central, Electric
Public Schools
- Elementary: Trousdale Co Elementary
- Middle/Junior: Jim Satterfield Middle School
- High: Trousdale Co High School
Property Information
- Constr: Aluminum Siding
- Floors: Carpet, Laminate, Vinyl
- Garage: 2 spaces / attached
- Parking Total: 2
- Basement: Crawl Space
- Waterfront: No
- Living: 19x18 / Combination
- Kitchen: 12x18 / Eat- in Kitchen
- Bed 1: 15x16
- Bed 2: 14x12
- Bed 3: 14x12
- Taxes: $1,139
Appliances/Misc.
- Fireplaces: No
- Drapes: Remain
Features
- Electric Oven
- Dishwasher
- Dryer
- Refrigerator
- Washer
Listing Agency
- Office: Cottage Realty
- Agent: Stephanie Coleman
Information is Believed To Be Accurate But Not Guaranteed
Copyright 2025 RealTracs Solutions. All rights reserved.

