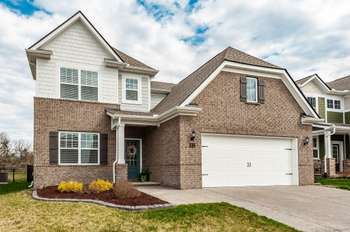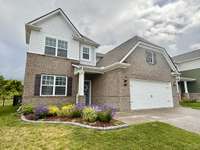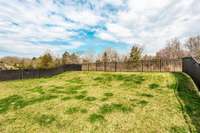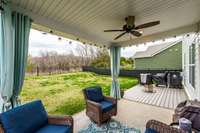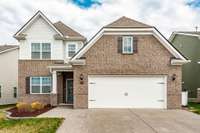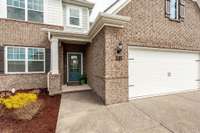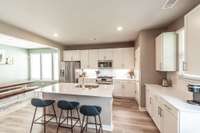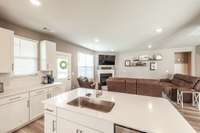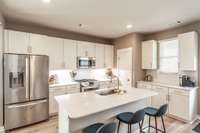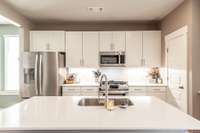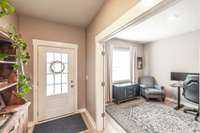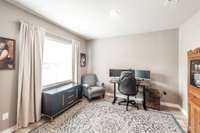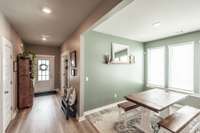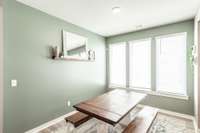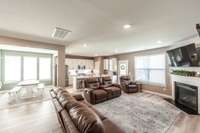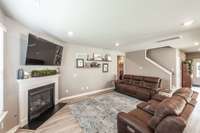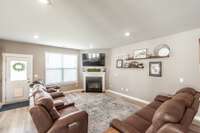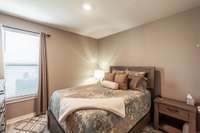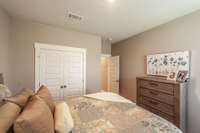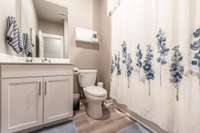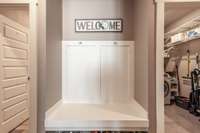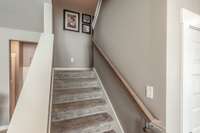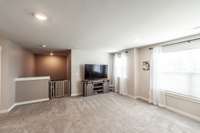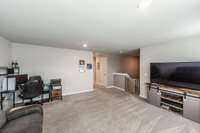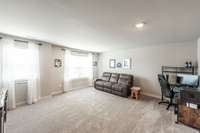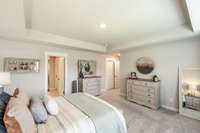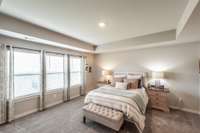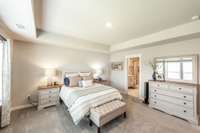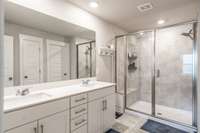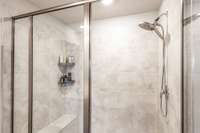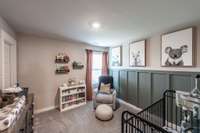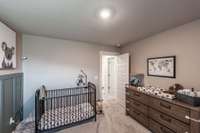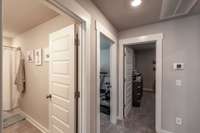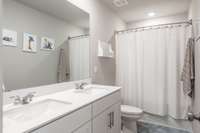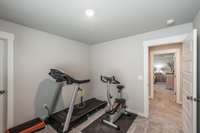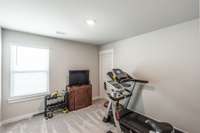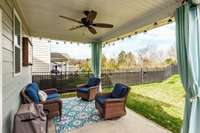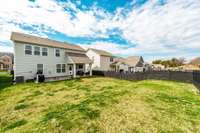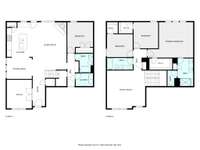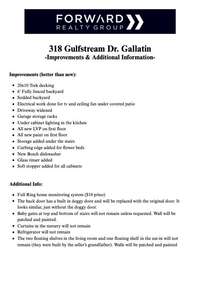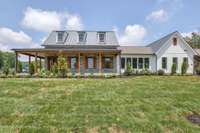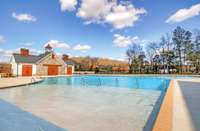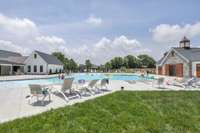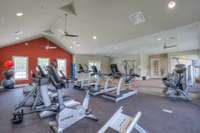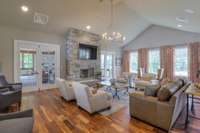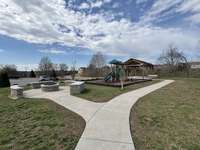$579,900 318 Gulfstream Dr - Gallatin, TN 37066
* * All Liberty Creek Schools! * * Lender Credit Available! This meticulously maintained, better- than- new home offers the perfect combination of privacy and serenity, backing up to a protected tree line providing a peaceful, natural view from the covered back patio. Located in the highly sought- after Carellton subdivision, residents enjoy fantastic amenities such as a pool, clubhouse, and fitness center, all within the top- rated Liberty Creek school district. This home boasts a wide range of upgrades, including a subway tile backsplash, quartz countertops with a central island, a dedicated dining area, a large primary bedroom, and a tiled shower with a bench in the primary bath. Fresh paint on the main level adds a modern touch throughout. The large laundry room and drop zone off of the garage are convenient attributes. Additional features include a fully fenced and sodded backyard, a spacious 20x10 Trek deck, garage storage, under- cabinet lighting, a widened driveway, and more. The thoughtful floor plan includes a 4th bedroom AND an additional flex room perfect for an ** office* * or home gym. With so many exceptional features, this home truly has it all!
Directions:From Nashville take I-65 N to TN-386 N/Vietnam Vets Blvd. Continue for 12 miles. Take exit 12 and turn left onto Big Station Camp Blvd. At the traffic circle take the third exit onto Ferdinand Dr, take the next right onto Gulfstream. Destination on right.
Details
- MLS#: 2822416
- County: Sumner County, TN
- Subd: Carellton Ph 6
- Stories: 2.00
- Full Baths: 3
- Bedrooms: 4
- Built: 2022 / EXIST
Utilities
- Water: Public
- Sewer: Public Sewer
- Cooling: Central Air, Electric
- Heating: Natural Gas
Public Schools
- Elementary: Liberty Creek Elementary
- Middle/Junior: Liberty Creek Middle School
- High: Liberty Creek High School
Property Information
- Constr: Brick, Vinyl Siding
- Floors: Carpet, Laminate, Tile
- Garage: 2 spaces / attached
- Parking Total: 2
- Basement: Slab
- Fence: Full
- Waterfront: No
- Living: 21x16
- Dining: 10x10 / Combination
- Kitchen: 10x15 / Pantry
- Bed 1: 15x15 / Suite
- Bed 2: 11x10 / Walk- In Closet( s)
- Bed 3: 11x11 / Walk- In Closet( s)
- Bed 4: 11x11
- Bonus: 21x16 / Second Floor
- Patio: Patio, Covered, Porch
- Taxes: $2,500
- Amenities: Clubhouse, Fitness Center, Playground, Pool, Sidewalks, Underground Utilities
- Features: Smart Camera(s)/Recording
Appliances/Misc.
- Fireplaces: 1
- Drapes: Remain
Features
- Gas Range
- Dishwasher
- Disposal
- Microwave
- Stainless Steel Appliance(s)
- Entrance Foyer
- Extra Closets
- High Ceilings
- Open Floorplan
- Pantry
- Smart Camera(s)/Recording
- Storage
- Walk-In Closet(s)
- High Speed Internet
- Security System
- Smoke Detector(s)
Listing Agency
- Office: Forward Realty Group
- Agent: Elizabeth Taylor
Information is Believed To Be Accurate But Not Guaranteed
Copyright 2025 RealTracs Solutions. All rights reserved.
