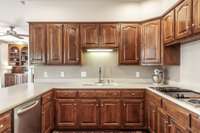$899,900 1707 Andy Jackson Trl - Gallatin, TN 37066
HOME IS NOT VACANT! Don' t miss this incredible opportunity to own a spacious and beautifully maintained all brick home on nearly an acre in the highly desirable Grasslands Ranch community! Tucked away in a prime location with no HOA, this property offers endless potential! A circular driveway welcomes you with ample parking, leading toward a two car attached garage plus a separate one car garage/ shop that’s perfect for hobbies. The expansive, level backyard provides a perfect backdrop for entertaining, gardening, and relaxing! Inside, the home boasts formal living room and dining rooms and a layout perfect for entertaining. The kitchen has abundant cabinetry and counter space, opening directly to a spacious eating and den area. The primary bedroom suite has a large walk- in closet, bath with double vanities, granite countertops and a walk- in tile shower. Just off the primary bedroom you also will find a secluded office. Upstairs, you' ll find the second full bath and two generously sized bedrooms, each with their own huge walk- in closets. A bonus room over the garage features a full bath, walk in closet and plenty of space for a playroom, media space, or home gym. You will not want to miss out on this home!
Directions:From I-65 N, take TN-386 N/Vietnam Veterans Blvd, take exit 9 to merge onto Johnny Cash Pkwy/E Main St, right onto Shute Ln, right onto Cages Bend Rd, right onto Hickory Trace Dr, left onto Andy Jackson Trail, house will be on the right.
Details
- MLS#: 2822336
- County: Sumner County, TN
- Subd: Grasslands Ranch
- Stories: 2.00
- Full Baths: 3
- Half Baths: 1
- Bedrooms: 3
- Built: 1991 / EXIST
- Lot Size: 0.920 ac
Utilities
- Water: Public
- Sewer: Septic Tank
- Cooling: Central Air, Electric
- Heating: Central, Electric
Public Schools
- Elementary: Jack Anderson Elementary
- Middle/Junior: Station Camp Middle School
- High: Station Camp High School
Property Information
- Constr: Brick
- Floors: Carpet, Wood, Tile
- Garage: 3 spaces / detached
- Parking Total: 3
- Basement: Crawl Space
- Waterfront: No
- Living: 23x19 / Formal
- Dining: 19x15 / Formal
- Kitchen: 15x11 / Pantry
- Bed 1: 19x16 / Suite
- Bed 2: 13x12 / Walk- In Closet( s)
- Bed 3: 15x12 / Walk- In Closet( s)
- Den: 15x15 / Separate
- Bonus: 19x17 / Second Floor
- Patio: Porch, Covered, Patio
- Taxes: $2,763
Appliances/Misc.
- Fireplaces: 2
- Drapes: Remain
Features
- Electric Oven
- Built-In Electric Range
- Dishwasher
- Microwave
- Stainless Steel Appliance(s)
- Built-in Features
- Ceiling Fan(s)
- Entrance Foyer
- Extra Closets
- Pantry
- Walk-In Closet(s)
- Primary Bedroom Main Floor
Listing Agency
- Office: Benchmark Realty, LLC
- Agent: Tammy Jeffers
Information is Believed To Be Accurate But Not Guaranteed
Copyright 2025 RealTracs Solutions. All rights reserved.












































































