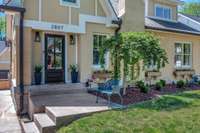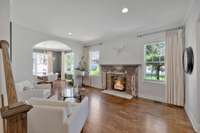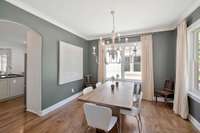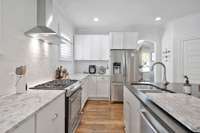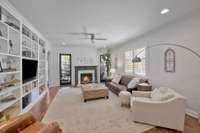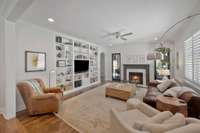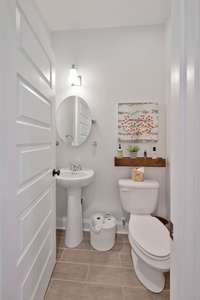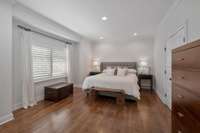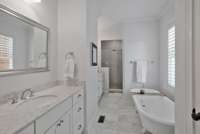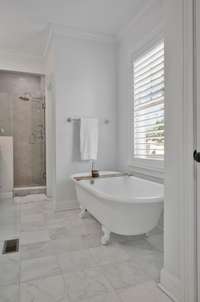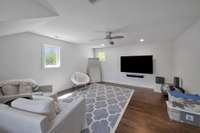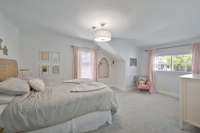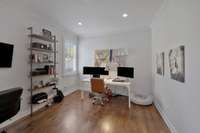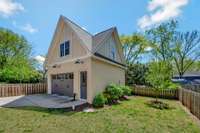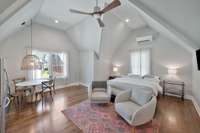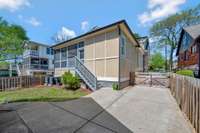$1,650,000 2807 W Linden Ave - Nashville, TN 37212
Tucked away on a peaceful street just a short walk or bike ride from Hillsboro Village’s favorite spots & Vanderbilt, this enchanting home blends historic charm with modern luxury. Thoughtfully renovated down to the studs, it retains the timeless character of the 1920s while offering today’s most desired amenities. With the flexibility for up to 5 bedrooms in the main house plus a 500 sq ft finished apartment above the garage, there’s ample space for hosting guests or accommodating a large family. The inviting screened- in porch is perfect for enjoying all four seasons, while the quiet front and backyards offer ideal areas for outdoor play and relaxation. Whether you' re gathering with loved ones or enjoying a peaceful evening at home, this Hillsboro Village gem delivers comfort, charm, and convenience in one irresistible package. * Total square footage does not include 500 sq ft DADU*
Directions:21st Avenue S towards Hillsboro Village from I-440 - Turn left onto Woodlawn Dr, Turn right onto Natchez Trace, Turn left onto W. Linden Ave, Home is on the left.
Details
- MLS#: 2822335
- County: Davidson County, TN
- Subd: Belair
- Stories: 2.00
- Full Baths: 3
- Half Baths: 1
- Bedrooms: 5
- Built: 1928 / RENOV
- Lot Size: 0.170 ac
Utilities
- Water: Public
- Sewer: Public Sewer
- Cooling: Central Air
- Heating: Central
Public Schools
- Elementary: Eakin Elementary
- Middle/Junior: West End Middle School
- High: Hillsboro Comp High School
Property Information
- Constr: Brick
- Roof: Asphalt
- Floors: Carpet, Wood, Marble, Tile
- Garage: 2 spaces / detached
- Parking Total: 2
- Basement: Unfinished
- Fence: Privacy
- Waterfront: No
- Living: 16x12
- Dining: 12x11 / Formal
- Kitchen: 16x16 / Pantry
- Bed 1: 17x14 / Suite
- Bed 2: 13x12
- Bed 3: 16x13
- Bed 4: 16x13
- Den: 20x17 / Bookcases
- Patio: Screened
- Taxes: $7,973
Appliances/Misc.
- Fireplaces: 2
- Drapes: Remain
Features
- Electric Oven
- Gas Range
- Stainless Steel Appliance(s)
- Built-in Features
- Ceiling Fan(s)
- Entrance Foyer
- Extra Closets
- Pantry
- Walk-In Closet(s)
- Primary Bedroom Main Floor
Listing Agency
- Office: Scout Realty
- Agent: MacKenzie Strawn Hyde
Information is Believed To Be Accurate But Not Guaranteed
Copyright 2025 RealTracs Solutions. All rights reserved.

