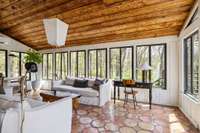$6,700,000 1006 Scramblers Knob - Franklin, TN 37069
Never before on the market, 1006 Scramblers Knob has been meticulously reimagined during a thoughtful and extensive seven figure renovation over the past 18 months. Timeless contemporary architecture has been blended with modern luxury across a 8, 500 sq. ft. residence and some of the most private land that Franklin has to offer. This home has it all; a professionally designed & treated 1, 100 sq ft music studio, primary suite complete with separate designer baths, and literally, dozens of interior & exterior entertaining areas for your guests and family. Cosmetic and Mechanical updates are detailed in the attached improvements sheet. Gig speed Fiber Internet has been added by current owners. Quite simply, this home does not exist any where else in Nashville let alone Franklin. Enjoy award winning schools, mere minutes drive to I- 65, Cool Springs, Nashville and of course the proximity and charm of Historic Franklin
Directions:From Mack Hatcher/Hillsboro Rd. Intersection, head E on Mack Hatcher. Turn L on to Spencer Creek Rd, Right onto Deerfield Ln. Left onto Scramblers Knob. Home is on the left.
Details
- MLS#: 2822190
- County: Williamson County, TN
- Subd: Deerfield Sec 2
- Style: Contemporary
- Stories: 3.00
- Full Baths: 5
- Half Baths: 1
- Bedrooms: 4
- Built: 1982 / EXIST
- Lot Size: 4.630 ac
Utilities
- Water: Public
- Sewer: Septic Tank
- Cooling: Central Air
- Heating: Central, Furnace, Heat Pump
Public Schools
- Elementary: Hunters Bend Elementary
- Middle/Junior: Grassland Middle School
- High: Franklin High School
Property Information
- Constr: Frame, Stone, Wood Siding
- Roof: Other
- Floors: Carpet, Wood, Tile
- Garage: 2 spaces / attached
- Parking Total: 6
- Basement: Finished
- Waterfront: No
- Living: 27x21
- Dining: 18x15
- Kitchen: 15x14
- Bed 1: 20x15
- Bed 2: 17x17
- Bed 3: 21x11
- Bed 4: 20x16
- Den: 19x18
- Bonus: 26x13 / Basement Level
- Patio: Patio, Covered, Porch, Deck
- Taxes: $6,682
- Features: Balcony
Appliances/Misc.
- Fireplaces: 3
- Drapes: Remain
Features
- Built-In Gas Range
- High Speed Internet
Listing Agency
- Office: C & S Residential
- Agent: Kyle Shults
- CoListing Office: C & S Residential
- CoListing Agent: Wil Shults
Information is Believed To Be Accurate But Not Guaranteed
Copyright 2025 RealTracs Solutions. All rights reserved.



































































































