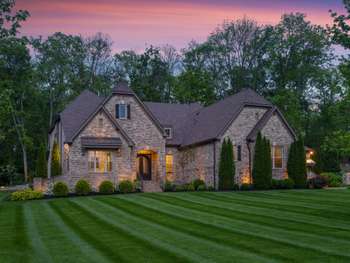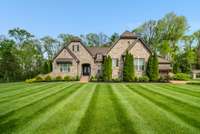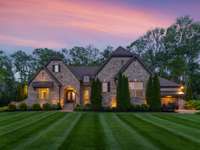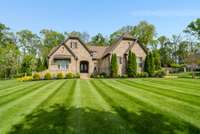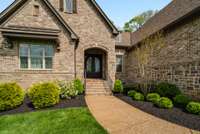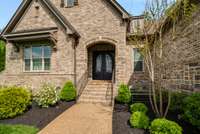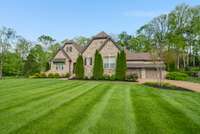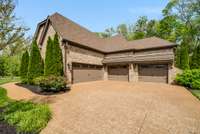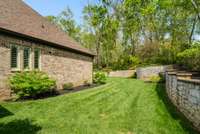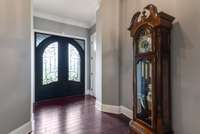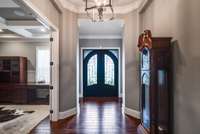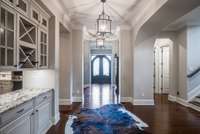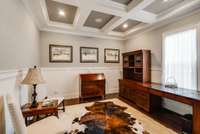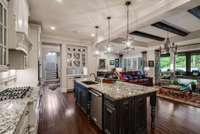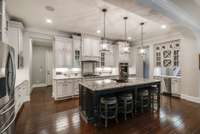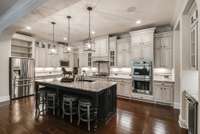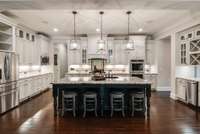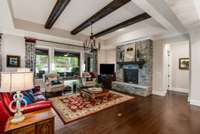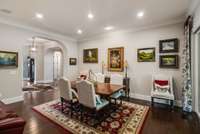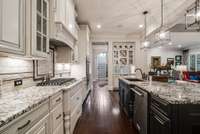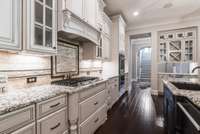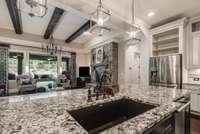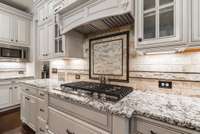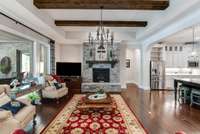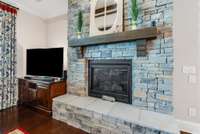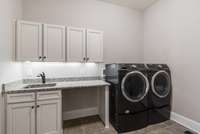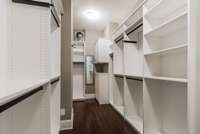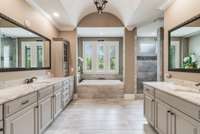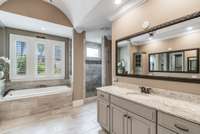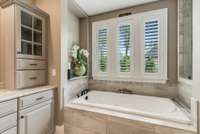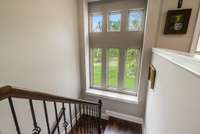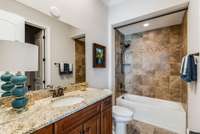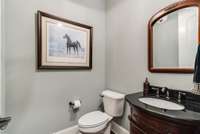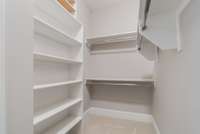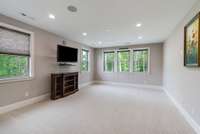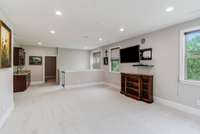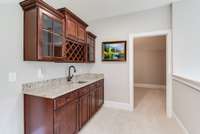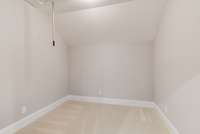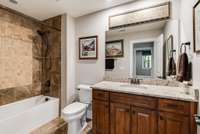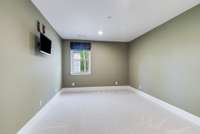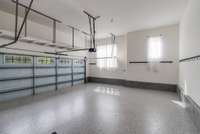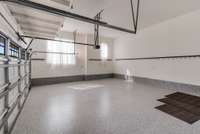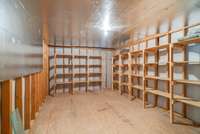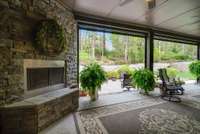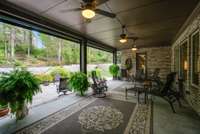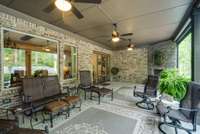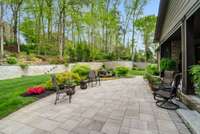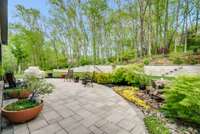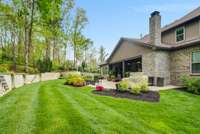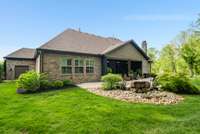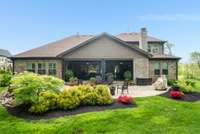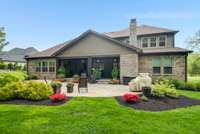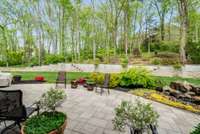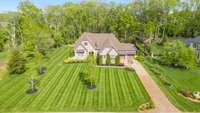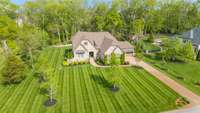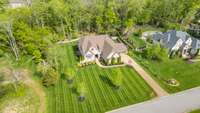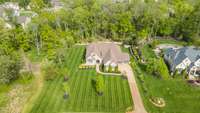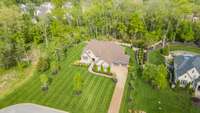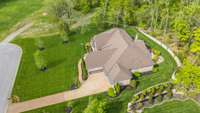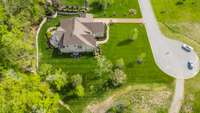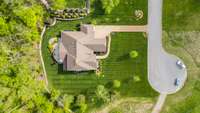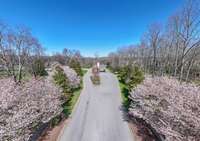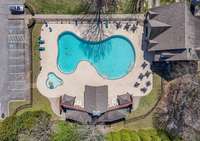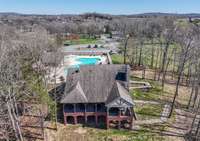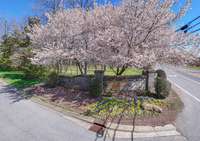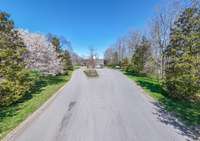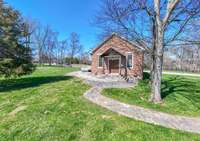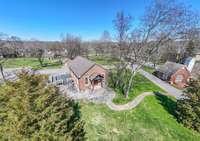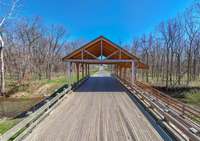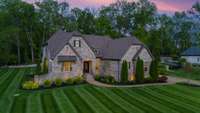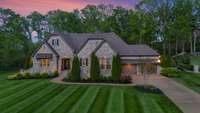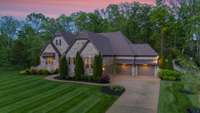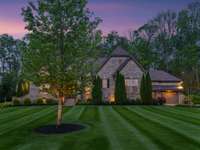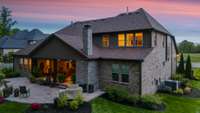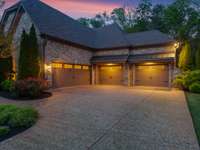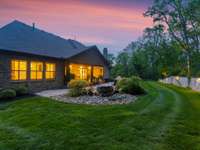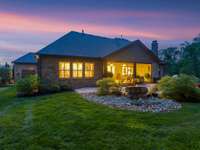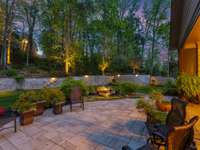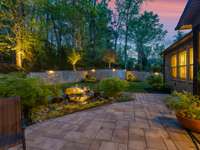$1,950,000 1320 Ashby Valley Ln - Arrington, TN 37014
Welcome to this exquisite estate, set on 1. 22 acres of meticulously landscaped grounds, where refined design meets everyday comfort. Thoughtfully crafted with high- end finishes and timeless appeal, this home is ideal for both upscale living and memorable entertaining. Step through the custom iron front door into a bright, open floor plan featuring soaring 10- foot ceilings and elegant 8- foot doors. The main level offers two spacious primary suites and a private guest suite—each designed to provide a peaceful retreat. A dedicated home office at the front of the home ensures productivity in a serene setting, while the formal dining room is perfect for hosting everything from holiday feasts to intimate dinners. At the heart of the home, the family room impresses with a dramatic stacked- stone fireplace, rich wood- beamed ceilings, and seamless flow into the chef’s kitchen. Equipped with custom cabinetry, a large center island, and top- of- the- line stainless steel appliances, the kitchen is both stylish and functional. Step outside to an expansive covered porch, designed for year- round enjoyment with motorized screens, an inviting outdoor fireplace, and plenty of space to dine or unwind. The private, professionally landscaped backyard is a true retreat—surrounded by mature trees, a natural stone wall, and highlighted by a peaceful rock fountain. Upstairs, a versatile bonus room with a wet bar and an additional bedroom suite offers endless possibilities: guest quarters, a home theater, studio, or playroom. A brand- new roof adds to the home’s long- term value and appeal. Located in one of Middle Tennessee’s most desirable areas, this rare property offers unmatched privacy, luxury, and livability. Schedule your private showing today and experience it for yourself.
Directions:From I-65, take Hwy 96 East approx 7 miles and Kings Chapel gate is on your Left. Once past gatehouse and through the gate, take your first left onto Ashby Valley Lane. Home is at the end of the street on the right.
Details
- MLS#: 2822188
- County: Williamson County, TN
- Subd: Kings Chapel Sec 2-A
- Style: Traditional
- Stories: 2.00
- Full Baths: 4
- Half Baths: 1
- Bedrooms: 4
- Built: 2015 / EXIST
- Lot Size: 1.220 ac
Utilities
- Water: Private
- Sewer: STEP System
- Cooling: Central Air, Electric
- Heating: Dual, Natural Gas
Public Schools
- Elementary: Arrington Elementary School
- Middle/Junior: Fred J Page Middle School
- High: Fred J Page High School
Property Information
- Constr: Brick, Stone
- Roof: Asphalt
- Floors: Carpet, Laminate, Tile
- Garage: 4 spaces / attached
- Parking Total: 4
- Basement: Crawl Space
- Waterfront: No
- Living: 19x18
- Dining: 18x12 / Combination
- Kitchen: 22x11
- Bed 1: 20x17 / Suite
- Bed 2: 15x15 / Bath
- Bed 3: 15x12 / Bath
- Bed 4: 17x12 / Extra Large Closet
- Bonus: 29x15 / Wet Bar
- Patio: Patio, Covered, Screened
- Taxes: $5,186
- Amenities: Gated, Sidewalks, Underground Utilities, Trail(s)
- Features: Smart Light(s)
Appliances/Misc.
- Fireplaces: 2
- Drapes: Remain
Features
- Built-In Electric Oven
- Double Oven
- Built-In Gas Range
- Dishwasher
- Disposal
- Microwave
- Refrigerator
- Ceiling Fan(s)
- Entrance Foyer
- Extra Closets
- High Ceilings
- Open Floorplan
- Pantry
- Storage
- Walk-In Closet(s)
- Wet Bar
- Primary Bedroom Main Floor
- High Speed Internet
- Kitchen Island
- Water Heater
- Security Gate
- Smoke Detector(s)
Listing Agency
- Office: Keller Williams Realty Nashville/ Franklin
- Agent: Christopher Phillips
Information is Believed To Be Accurate But Not Guaranteed
Copyright 2025 RealTracs Solutions. All rights reserved.
