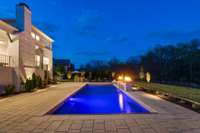$2,150,000 6020 Porters Union Way - Arrington, TN 37014
This stunning residence blends luxury, functionality, and thoughtful design across every inch. Located in a desirable community, the home boasts incredible attention to detail—from custom ceiling treatments and exposed wood beams to expansive living spaces and resort- style outdoor amenities. The main level features both a primary suite and guest suite, along with a private study adorned with a coffered ceiling and French doors. Gorgeous hardwood floors run throughout the main living areas, while the formal dining room shines with natural light and elegant wainscoting. The chef’s kitchen is a true centerpiece, offering a large center island with seating, ceiling- height cabinetry, top- of- the- line stainless steel appliances, and ample prep space. Just off the kitchen, a wet bar with beverage center provides the perfect setup for entertaining. The living room features a vaulted ceiling with exposed wood beams, custom built- in bookcases, and a gas fireplace, with glass sliding doors opening to a covered rear porch—complete with a fireplace and views of the in- ground pool and lush green space. The primary suite is a luxurious retreat, showcasing a tray ceiling with shiplap accents, private porch access, dual vanities, a freestanding soaking tub, and a floor- to- ceiling walk- in shower with rainhead and bench seating. Upstairs offers incredible flexibility with a spacious bonus room and a media room pre- wired for surround sound, ideal for movie nights or casual entertaining. The outdoor living space is unmatched, featuring a sparkling pool with sun shelf, fire features, and a generous patio area for lounging. The fenced- in backyard adds privacy, and the 3- car garage with stately courtyard entry completes the package. With its mix of elegance, comfort, and entertainment- ready spaces, this home is truly one- of- a- kind.
Directions:From I-65S, take exit 65 onto SR-96. In 0.2 mi, turn left onto Murfreesboro Rd. In 9.9 mi, Turn left onto Porters Union Way. The home is on the right.
Details
- MLS#: 2822162
- County: Williamson County, TN
- Subd: Hardeman Springs Sec2
- Stories: 2.00
- Full Baths: 3
- Half Baths: 1
- Bedrooms: 4
- Built: 2020 / EXIST
- Lot Size: 0.520 ac
Utilities
- Water: Private
- Sewer: STEP System
- Cooling: Central Air, Electric
- Heating: Central, Natural Gas
Public Schools
- Elementary: Arrington Elementary School
- Middle/Junior: Fred J Page Middle School
- High: Fred J Page High School
Property Information
- Constr: Brick, Masonite
- Floors: Carpet, Wood, Tile
- Garage: 3 spaces / attached
- Parking Total: 3
- Basement: Crawl Space
- Waterfront: No
- Living: 22x19 / Combination
- Dining: 15x14 / Formal
- Kitchen: 19x12 / Eat- in Kitchen
- Bed 1: 18x17 / Suite
- Bed 2: 15x13 / Bath
- Bed 3: 18x11 / Walk- In Closet( s)
- Bed 4: 18x11 / Walk- In Closet( s)
- Bonus: 21x21 / Second Floor
- Patio: Porch, Covered
- Taxes: $5,152
- Amenities: Pool, Sidewalks
Appliances/Misc.
- Fireplaces: 1
- Drapes: Remain
Features
- Built-In Electric Oven
- Built-In Gas Range
- Dishwasher
- Microwave
- Refrigerator
- Stainless Steel Appliance(s)
- Built-in Features
- Ceiling Fan(s)
- Open Floorplan
- Storage
- Walk-In Closet(s)
- Wet Bar
- Primary Bedroom Main Floor
Listing Agency
- Office: Onward Real Estate
- Agent: Marabeth Poole
Information is Believed To Be Accurate But Not Guaranteed
Copyright 2025 RealTracs Solutions. All rights reserved.























































































