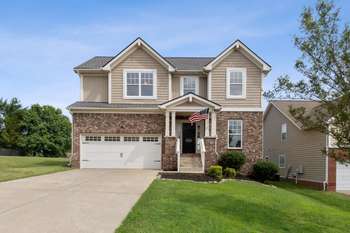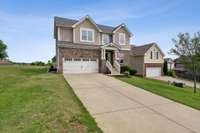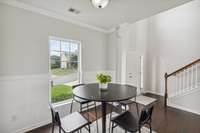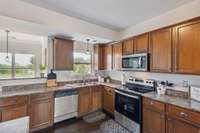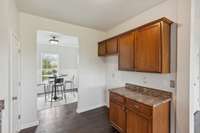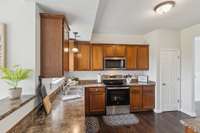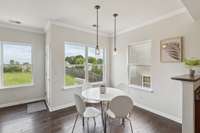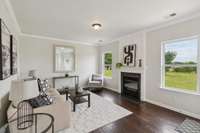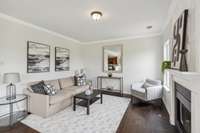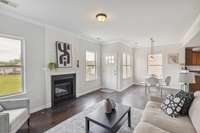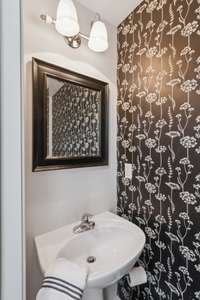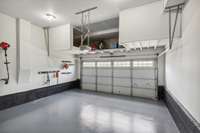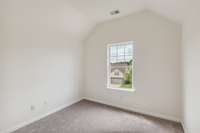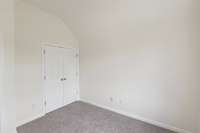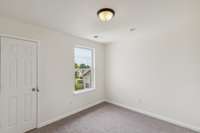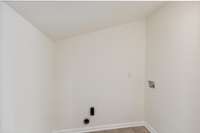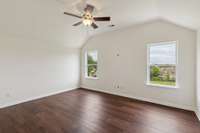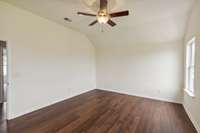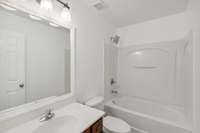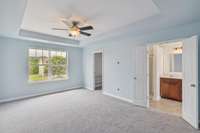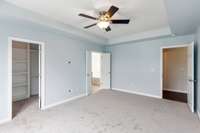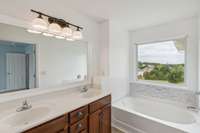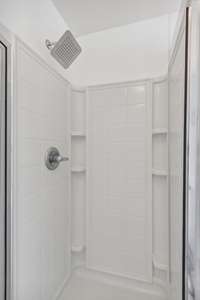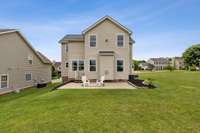$499,900 2116 Putnam Ln - Mount Juliet, TN 37122
Gorgeous home in the heart of one of the most sought- after locations in Mount Juliet. Home Features include two- story entry foyer, open floor plan with tons of natural light, gas fireplace in great room, all new stainless- steel appliances in the kitchen, wainscotting in formal dining, fresh neutral paint & hardwoods throughout main level. 2nd Floor- Master bedroom includes large closet with custom shelving, laundry room, two bedrooms, plus a large bonus room! Concrete patio with a level backyard! NEW HVAC! ! Roof only 2 years old! ! Additional water softener system. Large garage with extra storage shelving. This home is a MUST SEE! ! Wilson County Schools! ! Amazing Walk- Score with all things nearby! Providence features walking trails to so many restaurants, shopping, theaters and more. One of the best resort- style pool communities in the State, more info at providenceofmtjuliet. org. Plus, convenient interstate access to airport and downtown, or take the train! Mt. Juliet is known as the " City between the Lakes" , come enjoy the lake life too!
Directions:I40 E, exit 226 to Belinda Parkway, Left on Belinda Parkway, Right on Legacy Park Rd, Right onto Putnam Lane
Details
- MLS#: 2822040
- County: Wilson County, TN
- Subd: Providence Ph B Sec 1
- Style: Contemporary
- Stories: 2.00
- Full Baths: 2
- Half Baths: 1
- Bedrooms: 3
- Built: 2008 / EXIST
- Lot Size: 0.180 ac
Utilities
- Water: Public
- Sewer: Public Sewer
- Cooling: Central Air
- Heating: Central
Public Schools
- Elementary: Rutland Elementary
- Middle/Junior: Gladeville Middle School
- High: Wilson Central High School
Property Information
- Constr: Brick, Vinyl Siding
- Roof: Shingle
- Floors: Carpet, Wood
- Garage: 2 spaces / attached
- Parking Total: 2
- Basement: Crawl Space
- Waterfront: No
- Taxes: $1,528
- Amenities: Playground, Pool, Sidewalks, Trail(s)
Appliances/Misc.
- Fireplaces: 1
- Drapes: Remain
Features
- Electric Range
- Dishwasher
- Microwave
- Refrigerator
- Stainless Steel Appliance(s)
- Entrance Foyer
- High Ceilings
- Open Floorplan
- Pantry
- Walk-In Closet(s)
Listing Agency
- Office: Benchmark Realty, LLC
- Agent: Andy Carlton
- CoListing Office: Benchmark Realty, LLC
- CoListing Agent: Kirsten Carlton
Information is Believed To Be Accurate But Not Guaranteed
Copyright 2025 RealTracs Solutions. All rights reserved.
